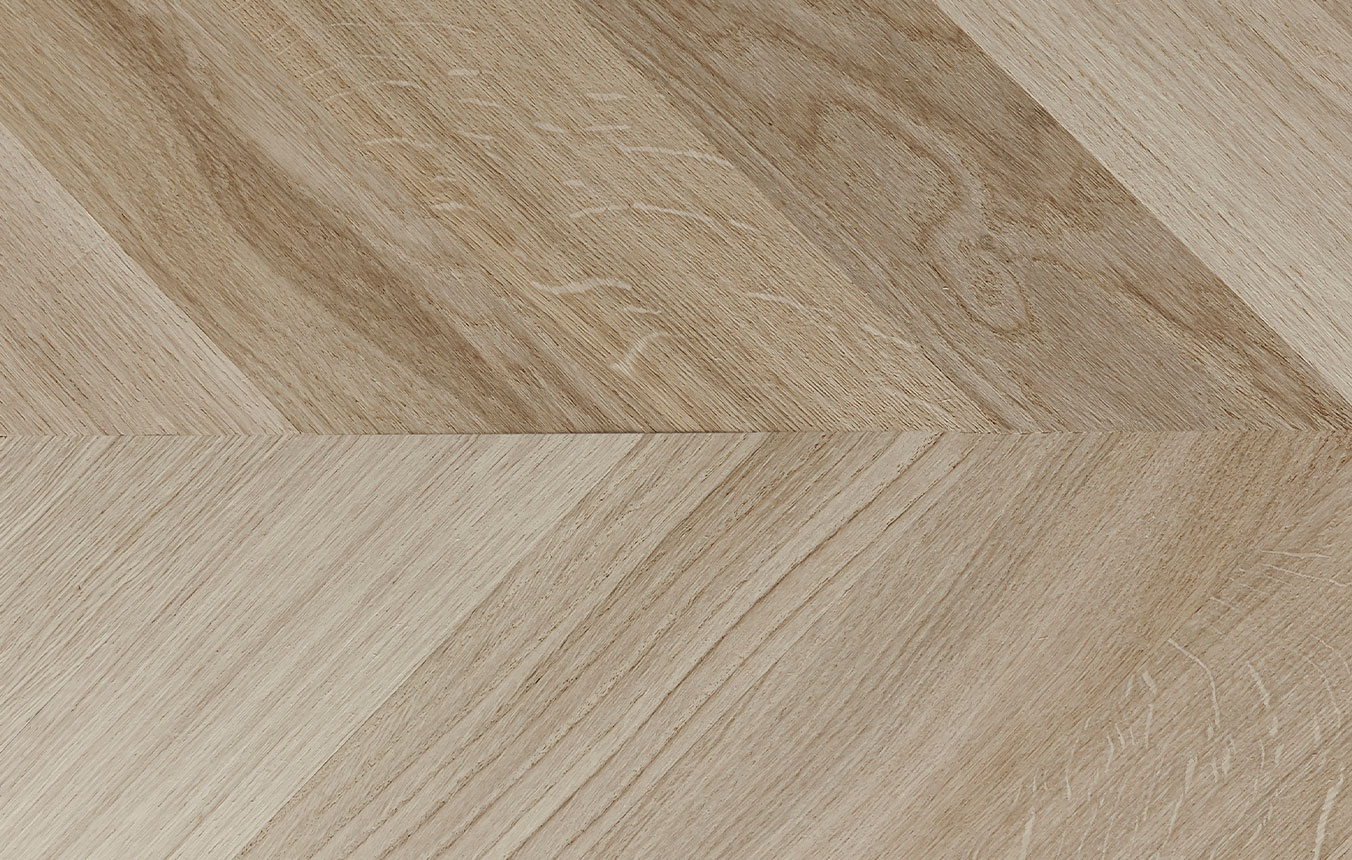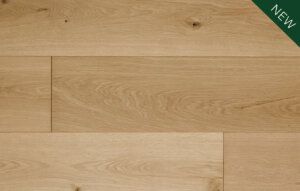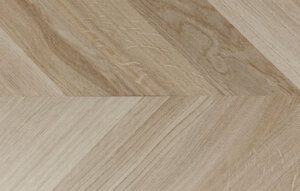Blue House
Project Type - Residential
Location - Norfolk
Project Overview
Tucked away on the windswept coastline of North Norfolk lies Blue House, an exceptional example of how architectural sensitivity and design ambition can breathe new life into a much-loved building. Once a functioning village butcher’s shop, the property formed part of an historic terrace and carried deep local resonance. Today, it stands as a sophisticated holiday home for a growing family, thoughtfully reconfigured to enhance everyday living and make the most of its remarkable coastal setting.
The transformation was spearheaded by Studio 163, a RIBA-chartered practice renowned for its refined, minimal aesthetic and considered use of natural materials. Working in collaboration with main contractors King and Company, an award-winning development company based locally in Norfolk, they spent three years navigating design, conservation, and construction to realise a space that feels both timeless and profoundly contemporary.
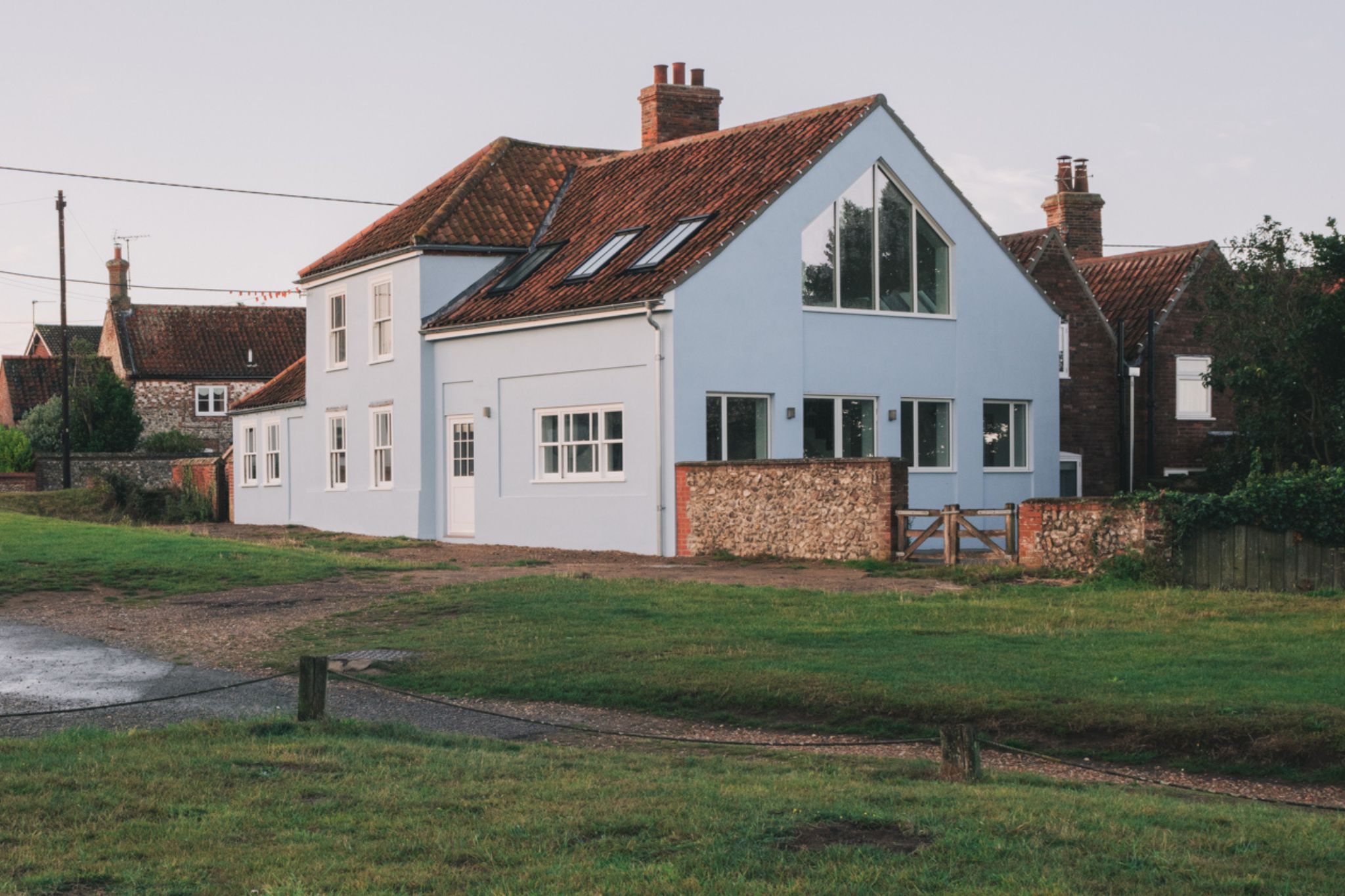 Blue House, C/O Lorenzo Zandri, Studio 163 Architects
Blue House, C/O Lorenzo Zandri, Studio 163 Architects
Project Requirements
The client approached Studio 163 with a clear vision: to create a home that could cater to the evolving needs of a large, extended family while honouring the building’s historical roots and responding to the sensitive nature of its location. The house sits within a designated tidal flood zone where environmental considerations play a central role in any redevelopment.
What followed was a full-scale, deep retrofit that retained only the shell of the original building and required a complete reworking of its internal structure and circulation. The primary architectural aim was to orient the home towards the coastline, opening up sightlines to the marshes and beyond. Previous windows sat far too low, obscuring the connection between the interior and the ever-shifting seascape outside.
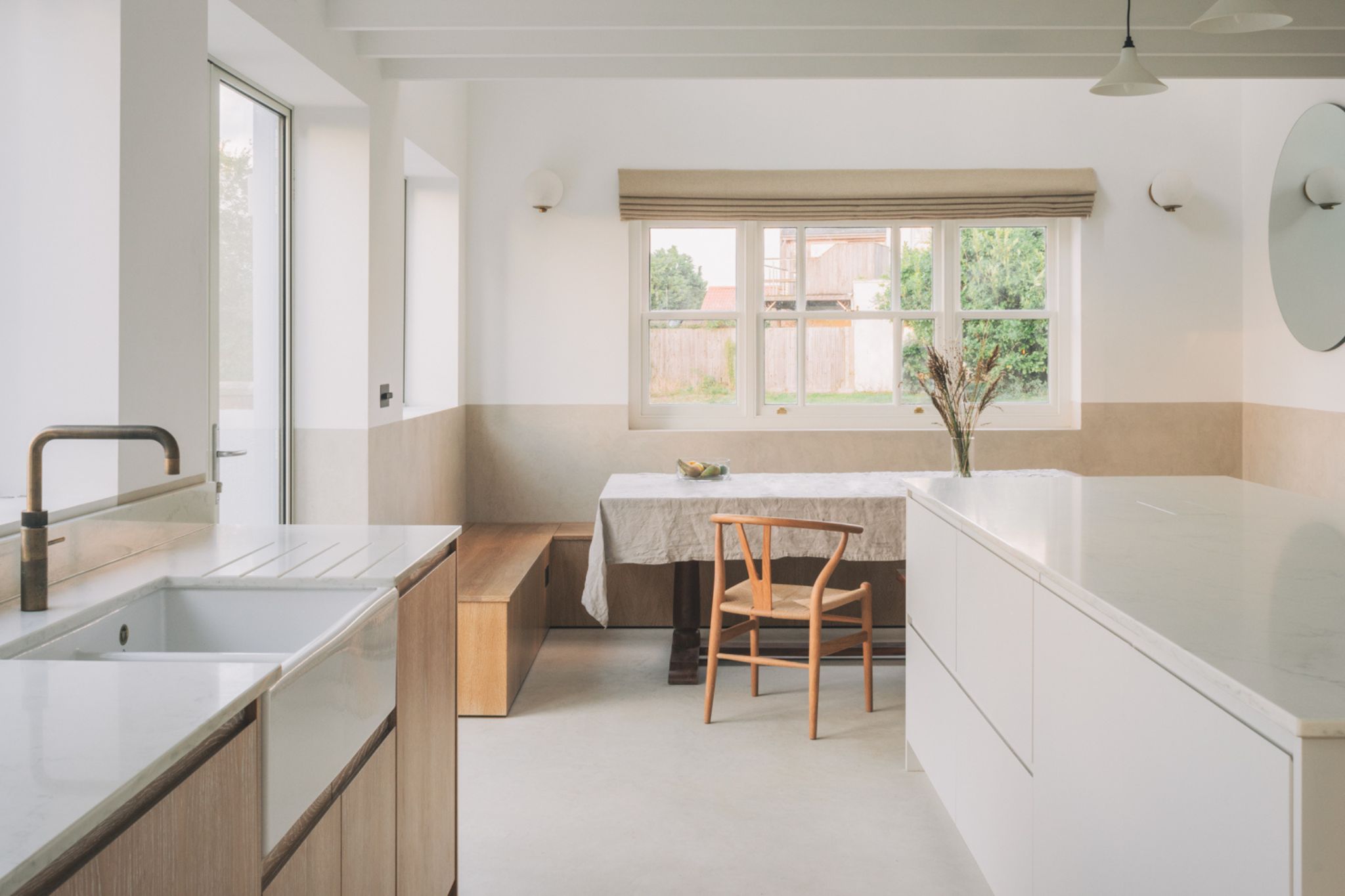 Blue House, C/O Lorenzo Zandri, Studio 163 Architects
Blue House, C/O Lorenzo Zandri, Studio 163 Architects
This project was both a technical and conceptual challenge. The design needed to remain grounded in the region’s identity while embracing a modern and emotionally intelligent approach to space. Rooms had to serve both social and private functions: a dormitory space for children, welcoming areas for guests, quiet corners for reflection, and communal spaces for gathering.
The client placed high value on the use of robust, high-quality, and sustainable materials. A micro-cement finish was applied to the ground floor, incorporating a subtle upstand that reflects the historical flood line, while also providing a water-resistant solution for the future. Throughout the home, material selection was guided by a desire for longevity, understated beauty, and harmony with the surrounding landscape.
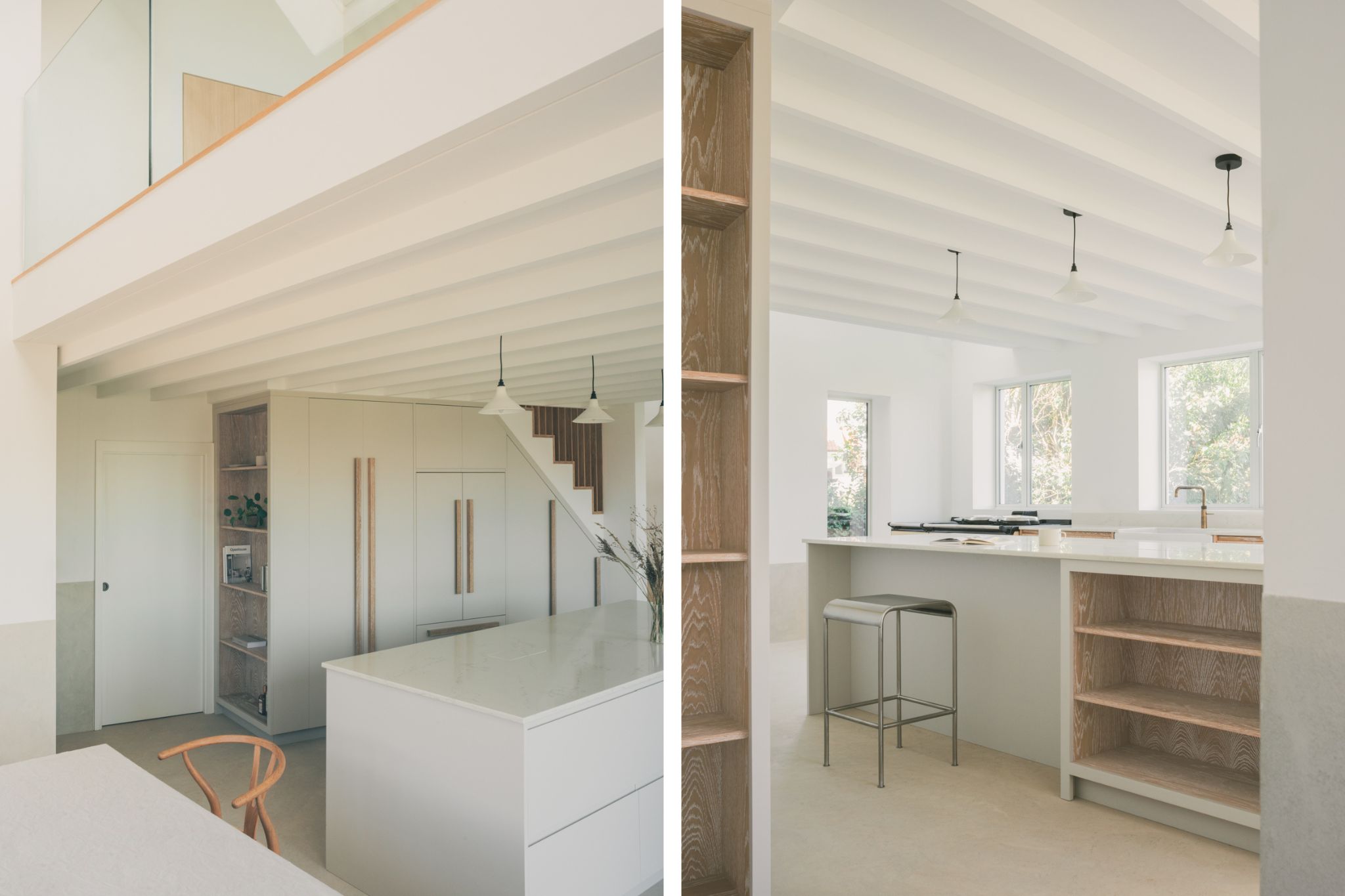 Blue House, C/O Lorenzo Zandri, Studio 163 Architects
Blue House, C/O Lorenzo Zandri, Studio 163 Architects
How We Helped
From the early design phases, Ted Todd was invited to support Studio 163 in selecting timber flooring that would align with their creative vision and meet the functional demands of the home. Having collaborated on previous projects, there was already a strong understanding between our teams in shared values around craftsmanship, sustainability, and the role natural materials play in creating calm, cohesive spaces.
We supplied flooring for key areas of the home, including the mezzanine, staircase, and landings, zones that required not only durability and performance but also strong visual consistency across varied levels and room uses. The chosen floors, Rhine and Petworth, offered the perfect balance of refinement and character. Rhine Chevron was installed in the mezzanine to direct the eye toward the gable window and create a sense of flow and movement in the space, its geometry working in harmony with the linear architecture and soft lighting palette.
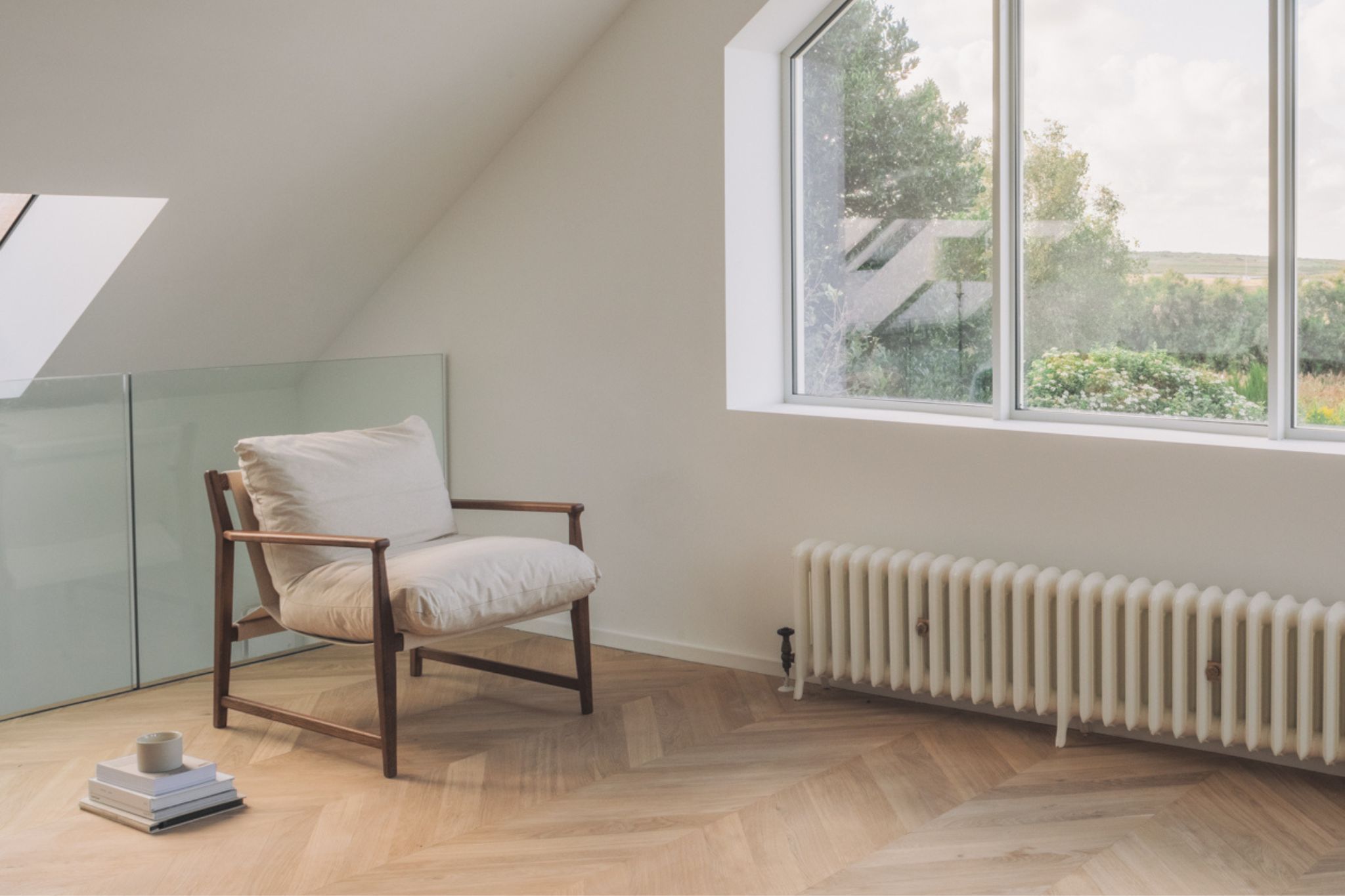 Rhine Chevron, Unfinished Oaks Collection – Blue House, C/O Lorenzo Zandri, Studio 163 Architects
Rhine Chevron, Unfinished Oaks Collection – Blue House, C/O Lorenzo Zandri, Studio 163 Architects
Petworth was chosen for the staircase and landings, a space that demanded a more tactile, plank-based floor with subtle variation in tone and grain. Its natural beauty brought warmth to the home’s transitional areas while quietly echoing the clean material language found throughout the house.
Our team remained on hand throughout the fit-out phase, offering ongoing product support and guidance to ensure a seamless installation across all zones.
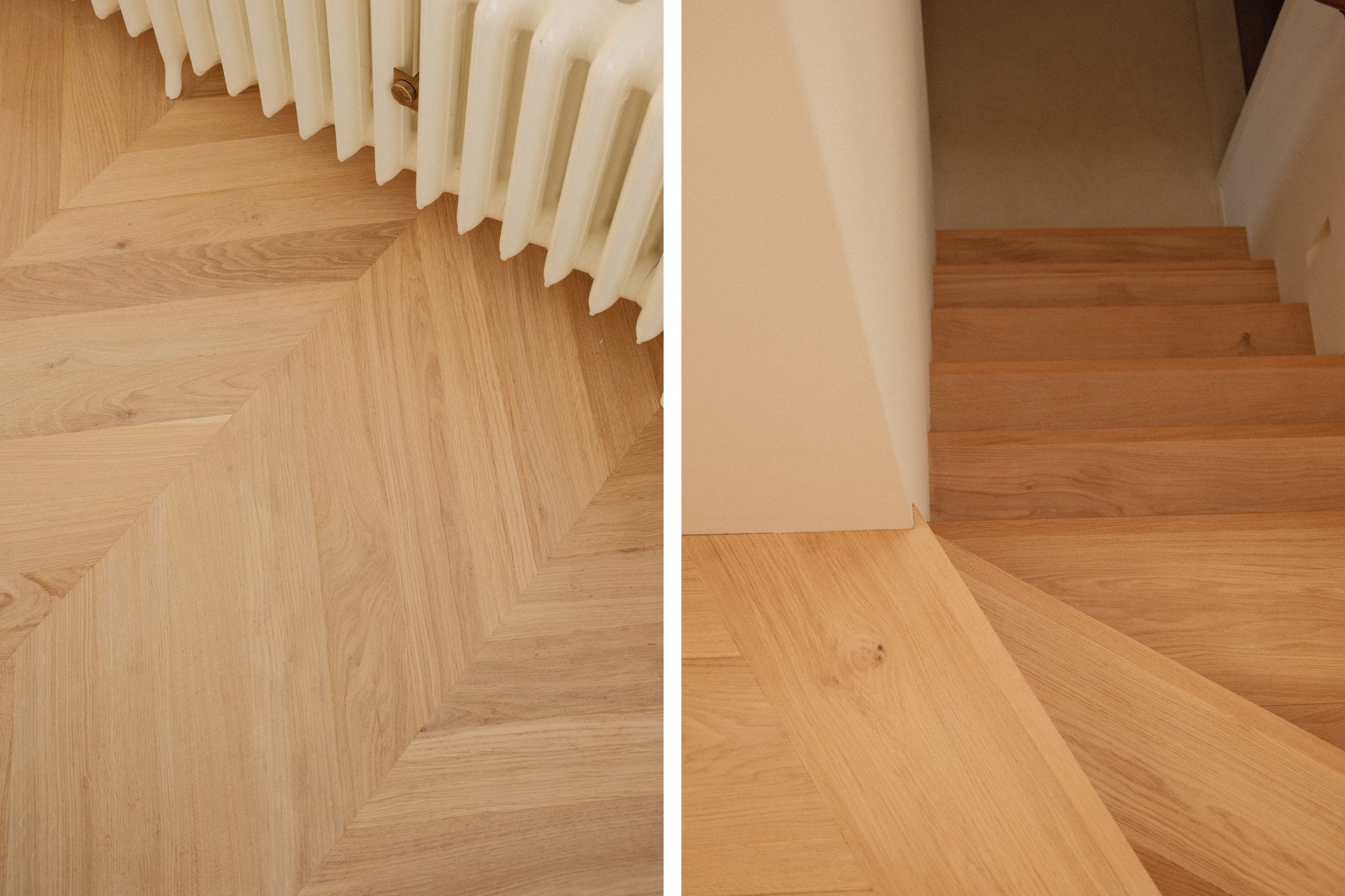 Rhine Chevron, Unfinished Oaks Collection | Petworth Plank, Project Collection – Blue House, C/O Studio 163 Architects
Rhine Chevron, Unfinished Oaks Collection | Petworth Plank, Project Collection – Blue House, C/O Studio 163 Architects
Why the Floor Was Chosen
Flooring plays a pivotal role in any home, but in Blue House it was crucial in setting the tone for the entire spatial experience. Studio 163’s approach to design is inherently material-led, favouring honest textures and a minimal, Mediterranean-influenced aesthetic. Their brief was clear in that the timber needed to feel authentic, traceable, and timeless, not trend-driven.
Of the decision to use Rhine in the mezzanine, Tom Feary of Studio 163 said, “Quite simply we found the Rhine to be the best quality we could find, and provided that really natural finish we wanted.”
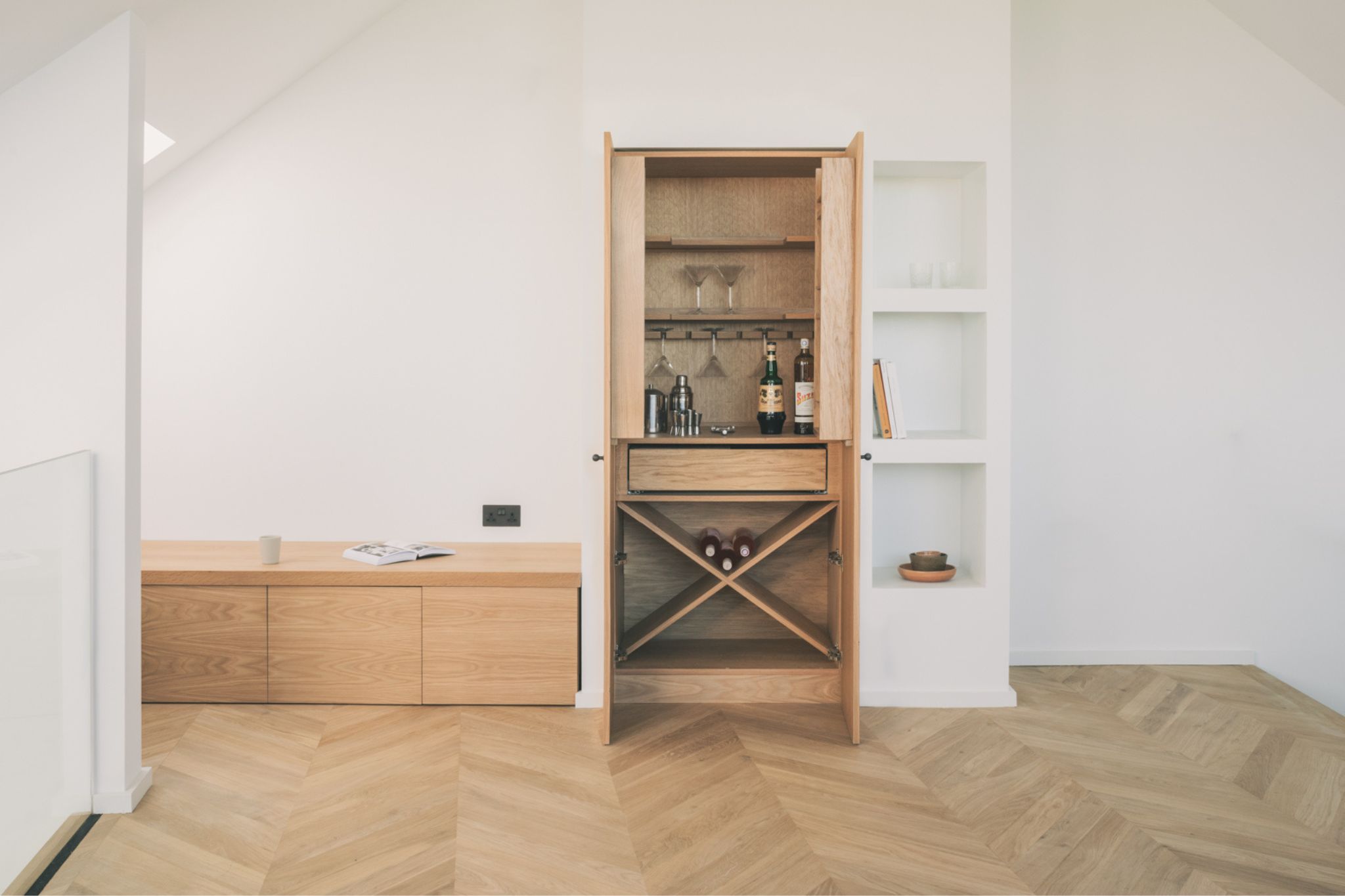 Rhine Chevron, Unfinished Oaks Collection – Blue House, C/O Lorenzo Zandri, Studio 163 Architects
Rhine Chevron, Unfinished Oaks Collection – Blue House, C/O Lorenzo Zandri, Studio 163 Architects
The chevron design subtly draws attention to the gable window and the vast coastal views beyond. Chevron was not only a stylistic choice but a strategic one, used to guide movement and define zones within the open-plan upper level. Its tonal consistency and brushed surface provided a tactile foundation for what was envisioned as a serene, contemplative space.
For the staircase and landings, Petworth brought a different kind of character, with its wider planks and gentle tonal variation offering a more grounded contrast. Tom commented that the studio “wanted to use planks which had character but also a subtlety, which we feel the Petworth provided.”
Petworth’s natural finish struck the right balance between understated elegance and lived-in warmth. The boards integrate seamlessly with the staircase detailing, adding depth and continuity without overpowering the architectural composition.
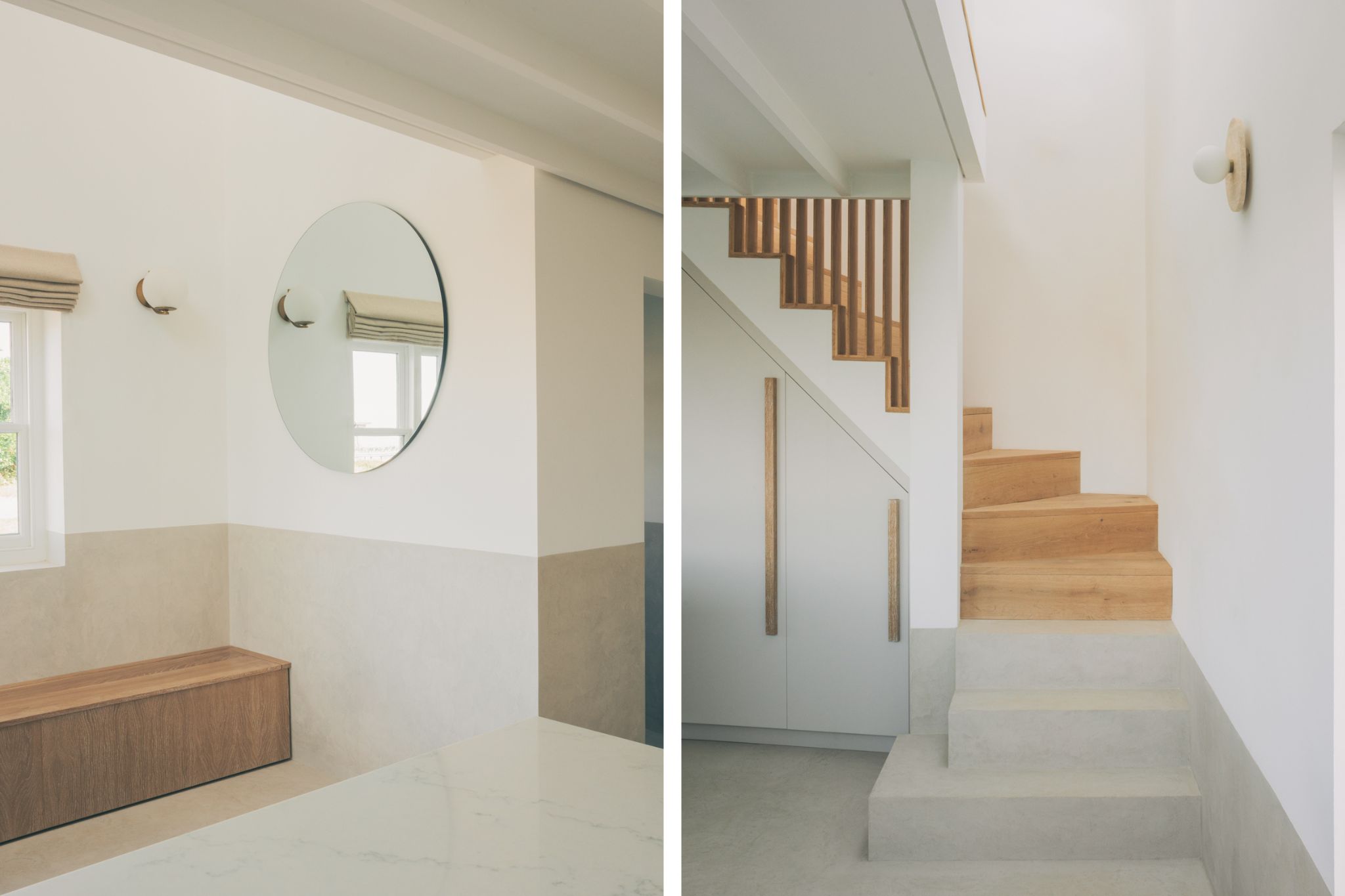 Petworth Plank, Project Collection – Blue House, C/O Lorenzo Zandri, Studio 163 Architects
Petworth Plank, Project Collection – Blue House, C/O Lorenzo Zandri, Studio 163 Architects
Both floors aligned perfectly with the client’s desire for longevity and provenance. Our commitment to sourcing responsibly harvested timber from European forests, combined with rigorous quality control and environmental credentials, made Ted Todd a trusted partner in this highly considered build.
Outcome
The finished Blue House is a triumph of subtle transformation. It is a place that feels both grounded and elevated, a family home that embraces the rhythm of the Norfolk coastline while offering its owners a sense of retreat, quiet, and connection.
What makes the project so compelling is both the architectural ambition and the restraint with which it’s been executed. Despite its complete internal overhaul and the addition of a striking new gable end, the house retains much of its original charm from the street. Step inside, however, and it reveals a deeply considered interior: light-filled, warm underfoot, and rich with material integrity.
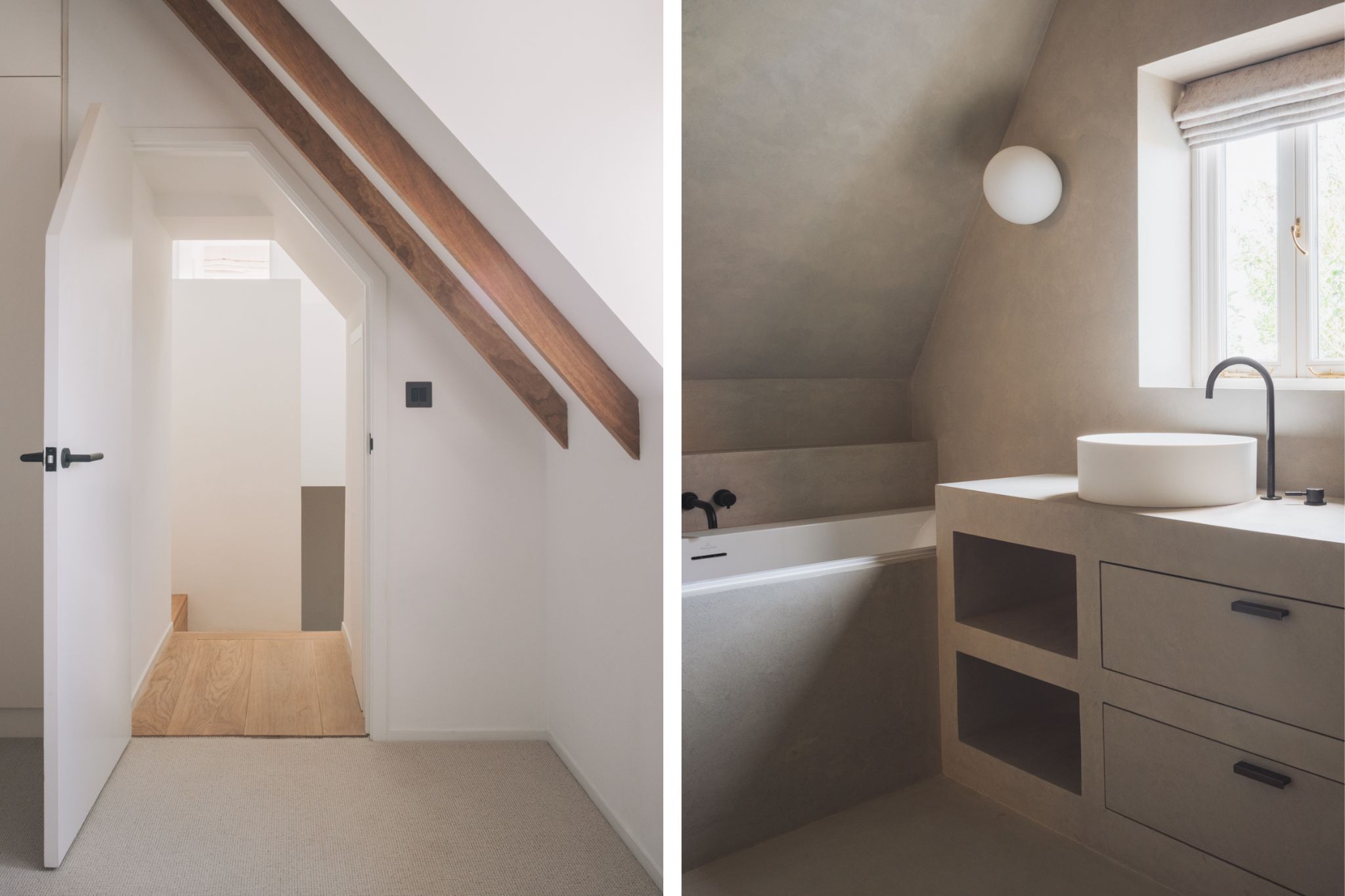 Petworth Plank, Project Collection – Blue House, C/O Lorenzo Zandri, Studio 163 Architects
Petworth Plank, Project Collection – Blue House, C/O Lorenzo Zandri, Studio 163 Architects
Ted Todd’s timber floors have played an important role in achieving this outcome. They bring together texture, movement, and subtlety in a way that reflects both the home’s coastal setting and the quiet luxury that underpins the design. The collaboration with Studio 163 was one built on mutual respect and shared purpose, a desire to create spaces that endure, both physically and emotionally.
As shown in this extraordinary project, natural wood flooring can take a space from the ordinary to the exceptional, helping turn a once-forgotten butcher’s shop into a future-ready sanctuary for generations to come.
 Rhine Chevron, Unfinished Oaks Collection – Blue House, C/O Lorenzo Zandri, Studio 163 Architects
Rhine Chevron, Unfinished Oaks Collection – Blue House, C/O Lorenzo Zandri, Studio 163 Architects
Talk to an expert to get trusted professional advice on using a wood floor in your project: call 020 8092 0545 or email enquiries@tedtodd.co.uk today.
Architect/Designer: Studio 163 Architects | @studio.163
Image credit: © Lorenzo Zandri | Studio 163 Architects
Project Overview
Tucked away on the windswept coastline of North Norfolk lies Blue House, an exceptional example of how architectural sensitivity and design ambition can breathe new life into a much-loved building. Once a functioning village butcher’s shop, the property formed part of an historic terrace and carried deep local resonance. Today, it stands as a sophisticated holiday home for a growing family, thoughtfully reconfigured to enhance everyday living and make the most of its remarkable coastal setting.
The transformation was spearheaded by Studio 163, a RIBA-chartered practice renowned for its refined, minimal aesthetic and considered use of natural materials. Working in collaboration with main contractors King and Company, an award-winning development company based locally in Norfolk, they spent three years navigating design, conservation, and construction to realise a space that feels both timeless and profoundly contemporary.
 Blue House, C/O Lorenzo Zandri, Studio 163 Architects
Blue House, C/O Lorenzo Zandri, Studio 163 Architects
Project Requirements
The client approached Studio 163 with a clear vision: to create a home that could cater to the evolving needs of a large, extended family while honouring the building’s historical roots and responding to the sensitive nature of its location. The house sits within a designated tidal flood zone where environmental considerations play a central role in any redevelopment.
What followed was a full-scale, deep retrofit that retained only the shell of the original building and required a complete reworking of its internal structure and circulation. The primary architectural aim was to orient the home towards the coastline, opening up sightlines to the marshes and beyond. Previous windows sat far too low, obscuring the connection between the interior and the ever-shifting seascape outside.
 Blue House, C/O Lorenzo Zandri, Studio 163 Architects
Blue House, C/O Lorenzo Zandri, Studio 163 Architects
This project was both a technical and conceptual challenge. The design needed to remain grounded in the region’s identity while embracing a modern and emotionally intelligent approach to space. Rooms had to serve both social and private functions: a dormitory space for children, welcoming areas for guests, quiet corners for reflection, and communal spaces for gathering.
The client placed high value on the use of robust, high-quality, and sustainable materials. A micro-cement finish was applied to the ground floor, incorporating a subtle upstand that reflects the historical flood line, while also providing a water-resistant solution for the future. Throughout the home, material selection was guided by a desire for longevity, understated beauty, and harmony with the surrounding landscape.
 Blue House, C/O Lorenzo Zandri, Studio 163 Architects
Blue House, C/O Lorenzo Zandri, Studio 163 Architects
How We Helped
From the early design phases, Ted Todd was invited to support Studio 163 in selecting timber flooring that would align with their creative vision and meet the functional demands of the home. Having collaborated on previous projects, there was already a strong understanding between our teams in shared values around craftsmanship, sustainability, and the role natural materials play in creating calm, cohesive spaces.
We supplied flooring for key areas of the home, including the mezzanine, staircase, and landings, zones that required not only durability and performance but also strong visual consistency across varied levels and room uses. The chosen floors, Rhine and Petworth, offered the perfect balance of refinement and character. Rhine Chevron was installed in the mezzanine to direct the eye toward the gable window and create a sense of flow and movement in the space, its geometry working in harmony with the linear architecture and soft lighting palette.
 Rhine Chevron, Unfinished Oaks Collection – Blue House, C/O Lorenzo Zandri, Studio 163 Architects
Rhine Chevron, Unfinished Oaks Collection – Blue House, C/O Lorenzo Zandri, Studio 163 Architects
Petworth was chosen for the staircase and landings, a space that demanded a more tactile, plank-based floor with subtle variation in tone and grain. Its natural beauty brought warmth to the home’s transitional areas while quietly echoing the clean material language found throughout the house.
Our team remained on hand throughout the fit-out phase, offering ongoing product support and guidance to ensure a seamless installation across all zones.
 Rhine Chevron, Unfinished Oaks Collection | Petworth Plank, Project Collection – Blue House, C/O Studio 163 Architects
Rhine Chevron, Unfinished Oaks Collection | Petworth Plank, Project Collection – Blue House, C/O Studio 163 Architects
Why the Floor Was Chosen
Flooring plays a pivotal role in any home, but in Blue House it was crucial in setting the tone for the entire spatial experience. Studio 163’s approach to design is inherently material-led, favouring honest textures and a minimal, Mediterranean-influenced aesthetic. Their brief was clear in that the timber needed to feel authentic, traceable, and timeless, not trend-driven.
Of the decision to use Rhine in the mezzanine, Tom Feary of Studio 163 said, “Quite simply we found the Rhine to be the best quality we could find, and provided that really natural finish we wanted.”
 Rhine Chevron, Unfinished Oaks Collection – Blue House, C/O Lorenzo Zandri, Studio 163 Architects
Rhine Chevron, Unfinished Oaks Collection – Blue House, C/O Lorenzo Zandri, Studio 163 Architects
The chevron design subtly draws attention to the gable window and the vast coastal views beyond. Chevron was not only a stylistic choice but a strategic one, used to guide movement and define zones within the open-plan upper level. Its tonal consistency and brushed surface provided a tactile foundation for what was envisioned as a serene, contemplative space.
For the staircase and landings, Petworth brought a different kind of character, with its wider planks and gentle tonal variation offering a more grounded contrast. Tom commented that the studio “wanted to use planks which had character but also a subtlety, which we feel the Petworth provided.”
Petworth’s natural finish struck the right balance between understated elegance and lived-in warmth. The boards integrate seamlessly with the staircase detailing, adding depth and continuity without overpowering the architectural composition.
 Petworth Plank, Project Collection – Blue House, C/O Lorenzo Zandri, Studio 163 Architects
Petworth Plank, Project Collection – Blue House, C/O Lorenzo Zandri, Studio 163 Architects
Both floors aligned perfectly with the client’s desire for longevity and provenance. Our commitment to sourcing responsibly harvested timber from European forests, combined with rigorous quality control and environmental credentials, made Ted Todd a trusted partner in this highly considered build.
Outcome
The finished Blue House is a triumph of subtle transformation. It is a place that feels both grounded and elevated, a family home that embraces the rhythm of the Norfolk coastline while offering its owners a sense of retreat, quiet, and connection.
What makes the project so compelling is both the architectural ambition and the restraint with which it’s been executed. Despite its complete internal overhaul and the addition of a striking new gable end, the house retains much of its original charm from the street. Step inside, however, and it reveals a deeply considered interior: light-filled, warm underfoot, and rich with material integrity.
 Petworth Plank, Project Collection – Blue House, C/O Lorenzo Zandri, Studio 163 Architects
Petworth Plank, Project Collection – Blue House, C/O Lorenzo Zandri, Studio 163 Architects
Ted Todd’s timber floors have played an important role in achieving this outcome. They bring together texture, movement, and subtlety in a way that reflects both the home’s coastal setting and the quiet luxury that underpins the design. The collaboration with Studio 163 was one built on mutual respect and shared purpose, a desire to create spaces that endure, both physically and emotionally.
As shown in this extraordinary project, natural wood flooring can take a space from the ordinary to the exceptional, helping turn a once-forgotten butcher’s shop into a future-ready sanctuary for generations to come.
 Rhine Chevron, Unfinished Oaks Collection – Blue House, C/O Lorenzo Zandri, Studio 163 Architects
Rhine Chevron, Unfinished Oaks Collection – Blue House, C/O Lorenzo Zandri, Studio 163 Architects
Talk to an expert to get trusted professional advice on using a wood floor in your project: call 020 8092 0545 or email enquiries@tedtodd.co.uk today.
Architect/Designer: Studio 163 Architects | @studio.163
Image credit: © Lorenzo Zandri | Studio 163 Architects
