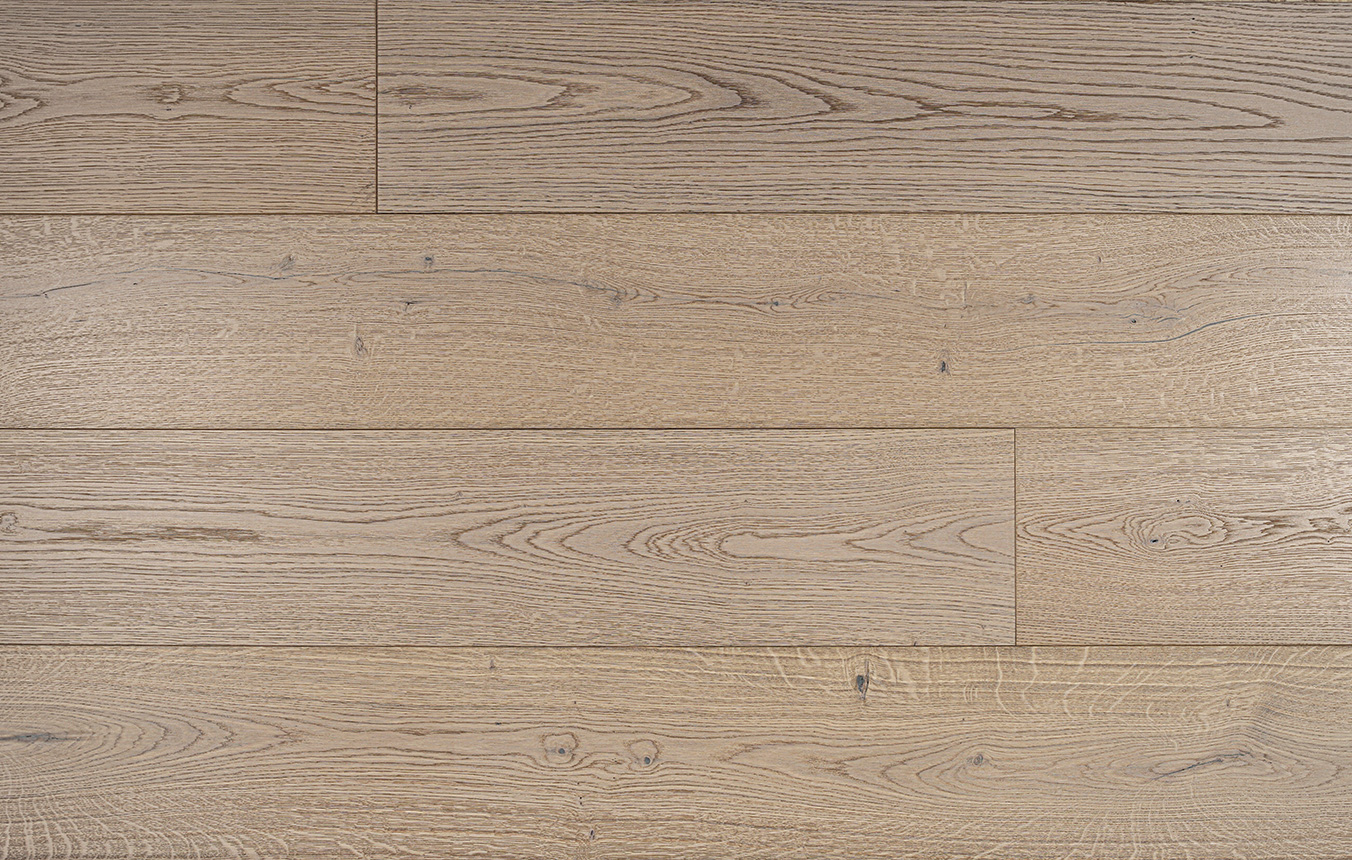The Green House
Project Type - Residential
Location - London
Project Overview
J Foster Architects recently completed The Green House, a mid-terrace residential conversion in Islington, London. This deep retrofit project is a testament to biophilic design, employing timber finishes. The addition of a second floor during the renovation resulted in a stunning five-bedroom, three-bathroom house.
Established by Jeremy Foster, Foster J Architects is a RIBA chartered architects’ practice in London, founded out of a passion for designing durable spaces and buildings. They specialise in the conversion, extension, and renovation of residential properties.
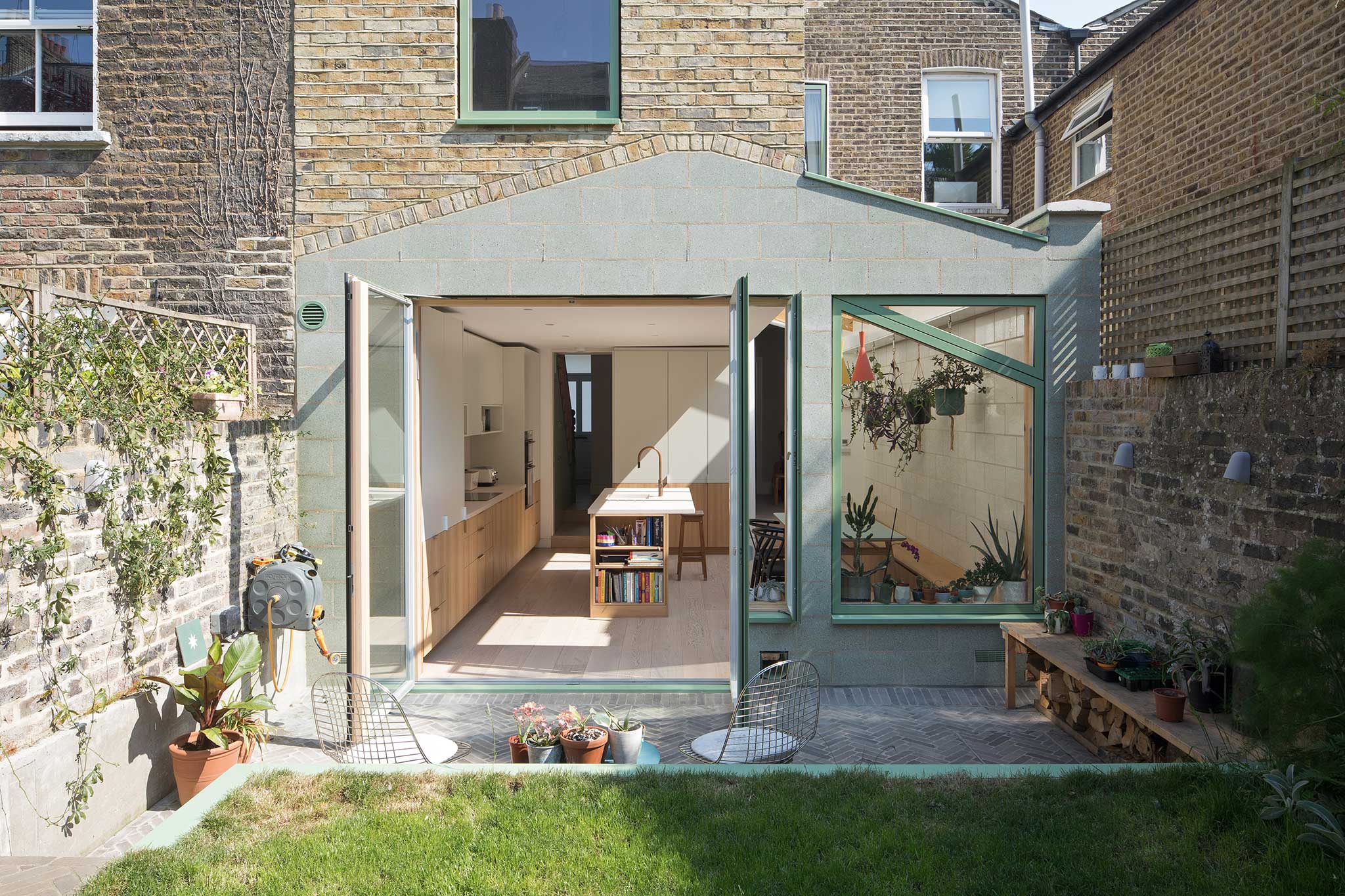
Project Requirements
This Victorian property, dating back to 1870, was converted into a family home, designed by the architect for himself and his family.
JFA created plans to extend the ground floor, creating a naturally ventilated kitchen-diner with overhead glazing and delivering a newly landscaped garden, which would provide the main aspect of the kitchen. The original Victorian facades were retained, with a new second-floor extension designed to add a bedroom, en-suite, home office, and laundry room to the floor plan.
In addition, the goal was to carry out a deep retrofit, encompassing thorough refurbishment of pre-existing structures, with a primary emphasis on improving energy efficiency and minimising environmental harm. The overarching objective was to substantially reduce the building’s carbon footprint and overall energy consumption while simultaneously enhancing comfort and performance for the occupants.
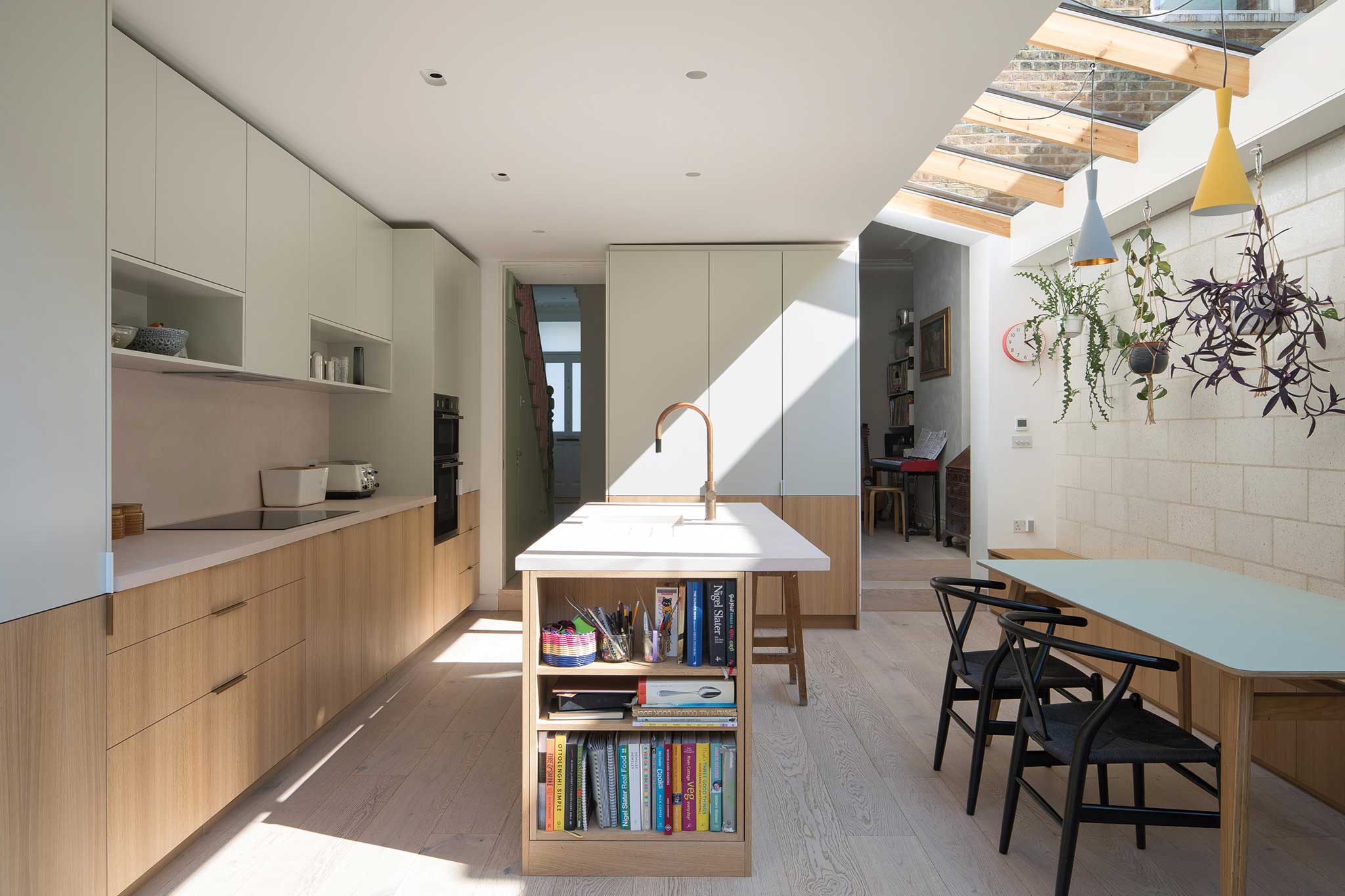
How did we help
A priority of the project was to take a ‘fabric-first’ approach. Therefore, the brief was to specify natural products for finishes where possible. As a result, using locally sourced, recyclable timber flooring was a significant part of the project’s identity.
Having worked with Foster J Architects on previous projects, they approached our Commercial Specification team for samples. Phill Brien, Residential Specification Consultant for the South East, sent Jeremy a selection of products that aligned with the brief before narrowing down the selection to Hollington Wide Plank, which was carried through to the specification stage.
Why the floor was chosen
After receiving the samples, the customer immediately knew that the Hollington 220mm plank was the perfect fit for the project. They recognised its quality and understood the long-term investment benefits. Hollington was also chosen for its FSC certification, fulfilling the environmental requirements of the customer. This warm-toned floor perfectly matched the light-coloured aesthetic required and its hardwearing nature allows it to function well throughout the entire house, including the open-plan kitchen.
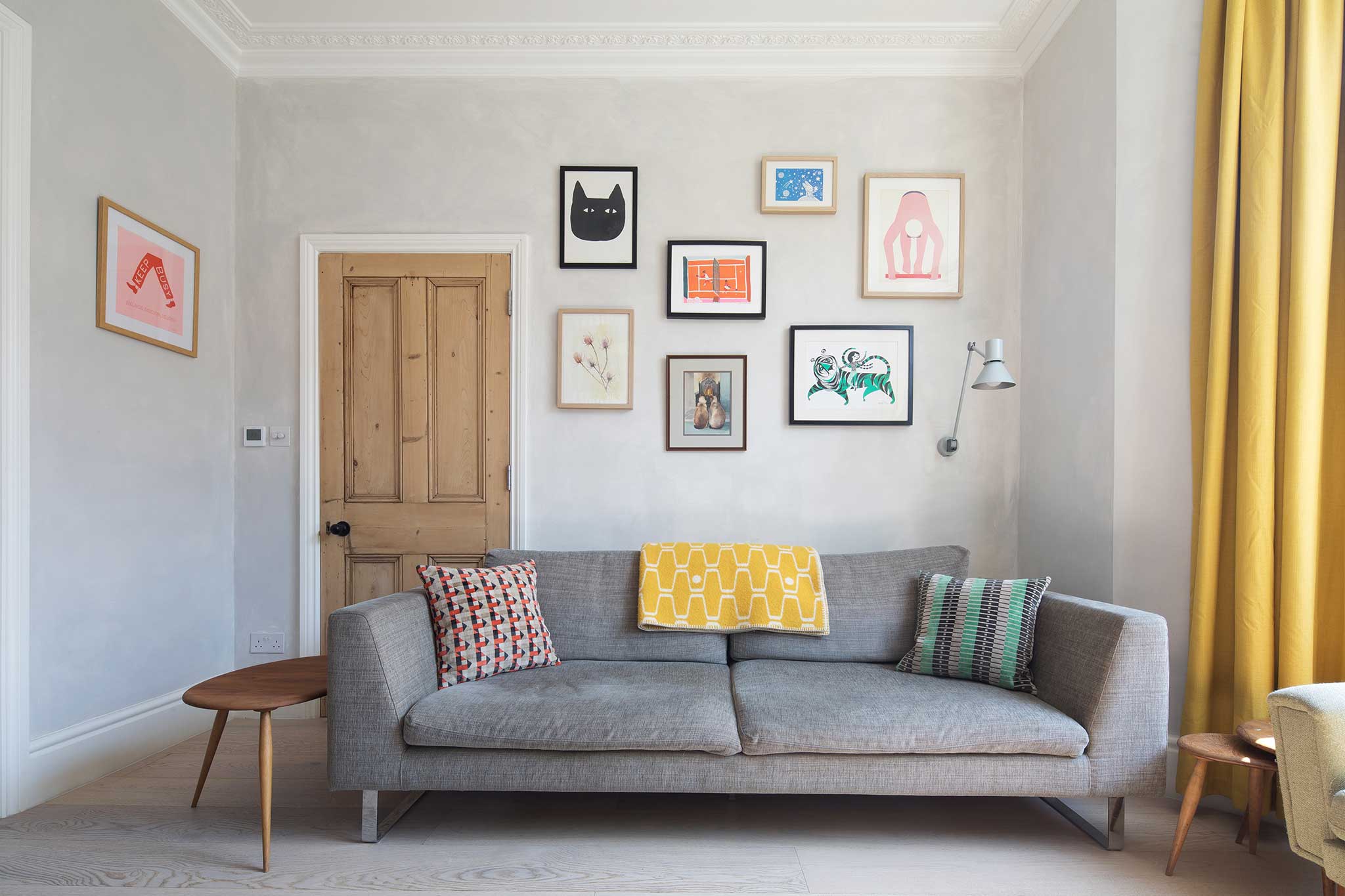
This classic floor brushed to subtly highlight the grain detail is then finished using a transparent Matt Lacquer that maintains the original ‘unfinished’ look of natural wood.
Outcome
The outcome of this project is a bold transformation of a dated period property to a very comfortable modern and practical family home. Vibrancy has been added to the neutral aesthetic with pops of acid colours and graphic wall art. Exposed concrete and block walls are warmed by the use of natural timber.
Large roof lights bring in daylight, transforming the formerly dark staircase – which has also been made from Hollington plank, delivers a cohesive level-to-level design transition.
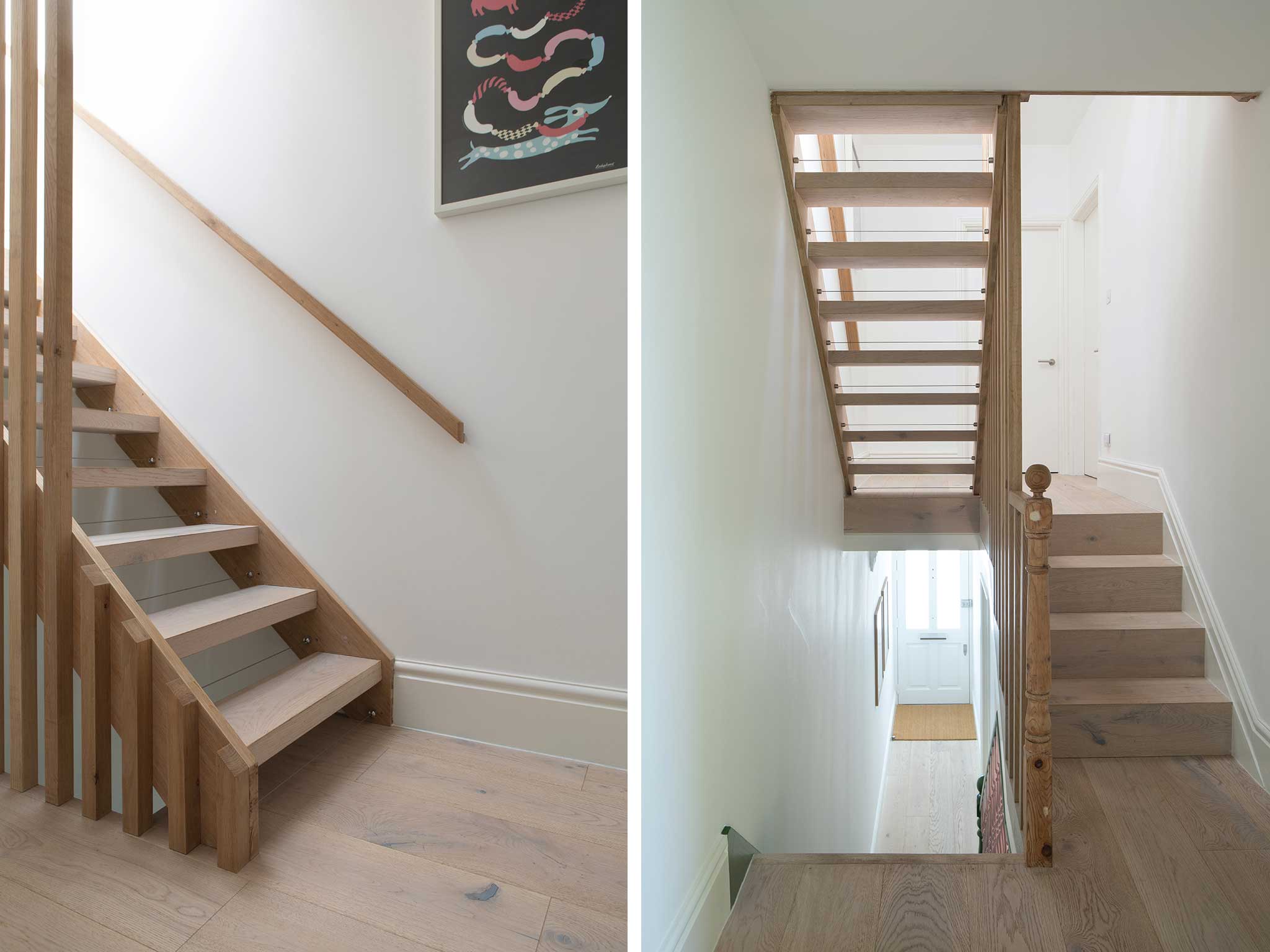
The renovation was carefully planned to minimise risks, delays, and overspending. However, as with any project of this scale, some unanticipated challenges occurred, including last-minute delays to windows and joinery. The benefit of Jeremy Foster’s extensive management experience meant the work program could be adapted to accommodate these changes to deliver the project on time and to budget – much to the delight of his family.
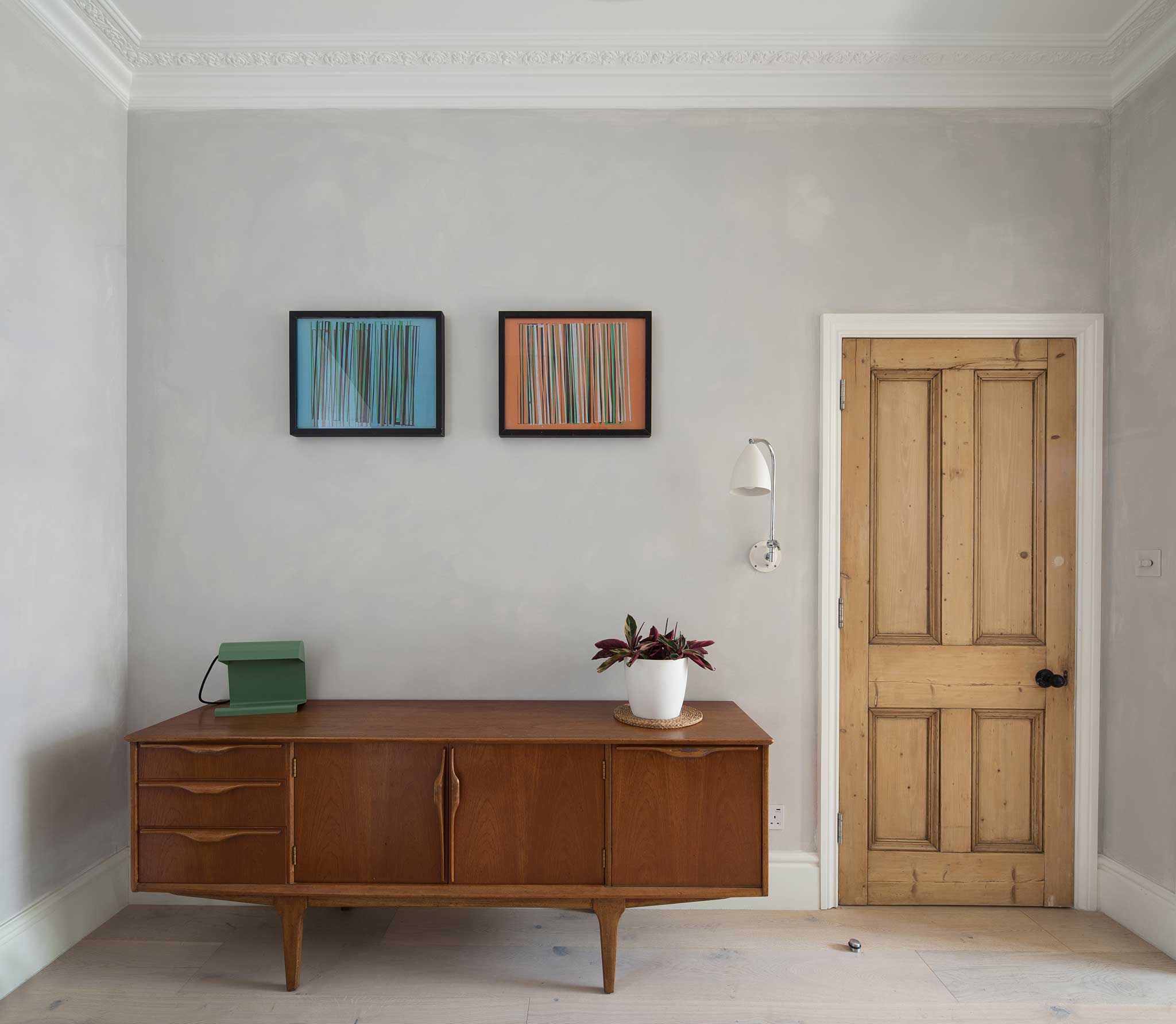
Jeremy said, “I have specified Ted Todd on several projects, as the range and quality of flooring are second to none. The ply substrate, grain quality, colour, and finish were exactly what I was looking for in my project – The Green House. Quoting, samples, and technical support were, as always, very swift, and ordering and delivery were also excellent.”
The extension increased the general internal area of the property by over 50%. The new spaces sensitively complement the Victorian fabric with simple detailing and high-quality materials to deliver a modern retrofit home that will last for generations.
Talk to an expert now to get trusted professional advice on using a wood floor in your project, call 020 7495 6706.
Architect/Designer: J Foster Architects Ltd
Image credit: © Agnese Sanvito
Project Overview
J Foster Architects recently completed The Green House, a mid-terrace residential conversion in Islington, London. This deep retrofit project is a testament to biophilic design, employing timber finishes. The addition of a second floor during the renovation resulted in a stunning five-bedroom, three-bathroom house.
Established by Jeremy Foster, Foster J Architects is a RIBA chartered architects’ practice in London, founded out of a passion for designing durable spaces and buildings. They specialise in the conversion, extension, and renovation of residential properties.

Project Requirements
This Victorian property, dating back to 1870, was converted into a family home, designed by the architect for himself and his family.
JFA created plans to extend the ground floor, creating a naturally ventilated kitchen-diner with overhead glazing and delivering a newly landscaped garden, which would provide the main aspect of the kitchen. The original Victorian facades were retained, with a new second-floor extension designed to add a bedroom, en-suite, home office, and laundry room to the floor plan.
In addition, the goal was to carry out a deep retrofit, encompassing thorough refurbishment of pre-existing structures, with a primary emphasis on improving energy efficiency and minimising environmental harm. The overarching objective was to substantially reduce the building’s carbon footprint and overall energy consumption while simultaneously enhancing comfort and performance for the occupants.

How did we help
A priority of the project was to take a ‘fabric-first’ approach. Therefore, the brief was to specify natural products for finishes where possible. As a result, using locally sourced, recyclable timber flooring was a significant part of the project’s identity.
Having worked with Foster J Architects on previous projects, they approached our Commercial Specification team for samples. Phill Brien, Residential Specification Consultant for the South East, sent Jeremy a selection of products that aligned with the brief before narrowing down the selection to Hollington Wide Plank, which was carried through to the specification stage.
Why the floor was chosen
After receiving the samples, the customer immediately knew that the Hollington 220mm plank was the perfect fit for the project. They recognised its quality and understood the long-term investment benefits. Hollington was also chosen for its FSC certification, fulfilling the environmental requirements of the customer. This warm-toned floor perfectly matched the light-coloured aesthetic required and its hardwearing nature allows it to function well throughout the entire house, including the open-plan kitchen.

This classic floor brushed to subtly highlight the grain detail is then finished using a transparent Matt Lacquer that maintains the original ‘unfinished’ look of natural wood.
Outcome
The outcome of this project is a bold transformation of a dated period property to a very comfortable modern and practical family home. Vibrancy has been added to the neutral aesthetic with pops of acid colours and graphic wall art. Exposed concrete and block walls are warmed by the use of natural timber.
Large roof lights bring in daylight, transforming the formerly dark staircase – which has also been made from Hollington plank, delivers a cohesive level-to-level design transition.

The renovation was carefully planned to minimise risks, delays, and overspending. However, as with any project of this scale, some unanticipated challenges occurred, including last-minute delays to windows and joinery. The benefit of Jeremy Foster’s extensive management experience meant the work program could be adapted to accommodate these changes to deliver the project on time and to budget – much to the delight of his family.

Jeremy said, “I have specified Ted Todd on several projects, as the range and quality of flooring are second to none. The ply substrate, grain quality, colour, and finish were exactly what I was looking for in my project – The Green House. Quoting, samples, and technical support were, as always, very swift, and ordering and delivery were also excellent.”
The extension increased the general internal area of the property by over 50%. The new spaces sensitively complement the Victorian fabric with simple detailing and high-quality materials to deliver a modern retrofit home that will last for generations.
Talk to an expert now to get trusted professional advice on using a wood floor in your project, call 020 7495 6706.
Architect/Designer: J Foster Architects Ltd
Image credit: © Agnese Sanvito
