Green architecture, otherwise known as sustainable architecture, is the approach to design and building that reduces the harmful impact residential and commercial developments can have on the environment.
It also advocates sustainable practices from the planning stage, throughout construction and delivers environmental solutions for the entire life cycle of a building.
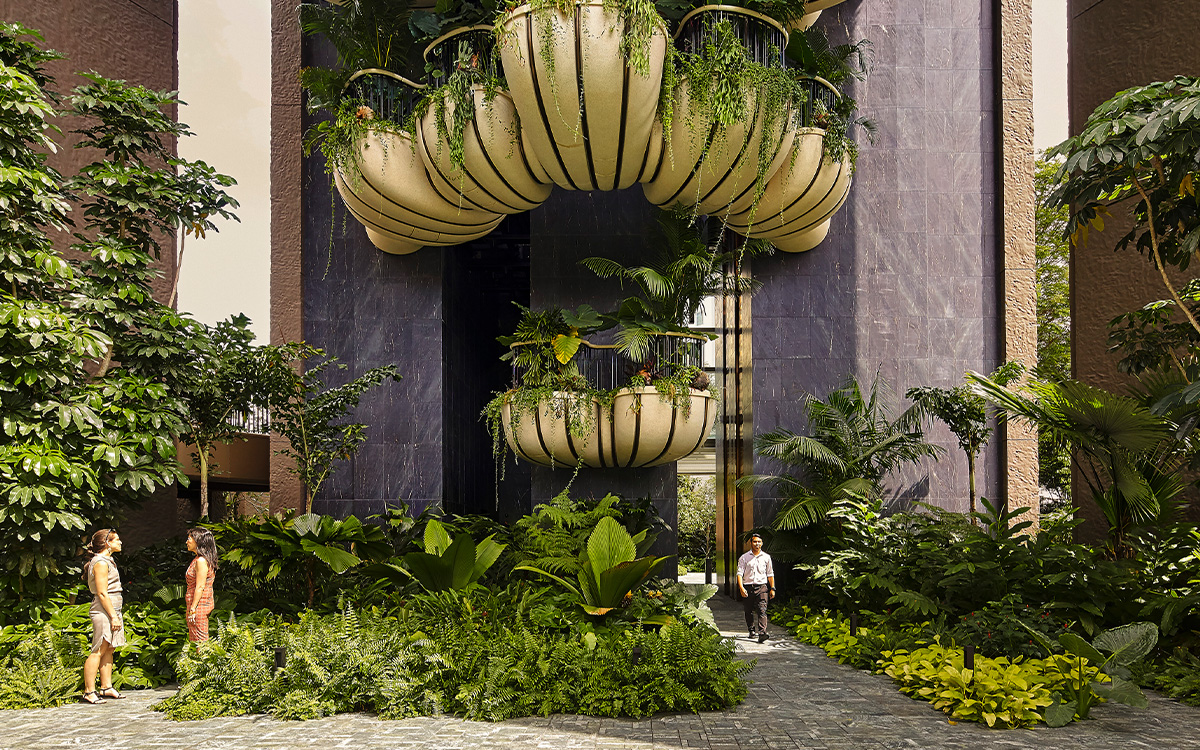
What Is Green Architecture?
This definition aligns perfectly with the primary principles of a green building, which are:
Environment
The consideration of the natural ecosystem and the conservation of biodiversity is central to the principles that underpin the sustainable architecture approach.
Energy
Reduce consumption of non-renewable resources and Increase the use of natural sustainable materials, like timber, to build or fit out a project.
Efficiency
Harnessing natural resources like wind or solar energy, therefore, limiting the need for fossil fuels such as coal, to supply electricity to a building for example.
These principles inform the practice of modern sustainability in our homes and shared spaces from the project specification stage through to decisions we make about the fixtures and fittings and the flooring we install. A wood floor has many positive environmental benefits if it is certified, and it is also the only construction material to battle climate change through carbon storage.
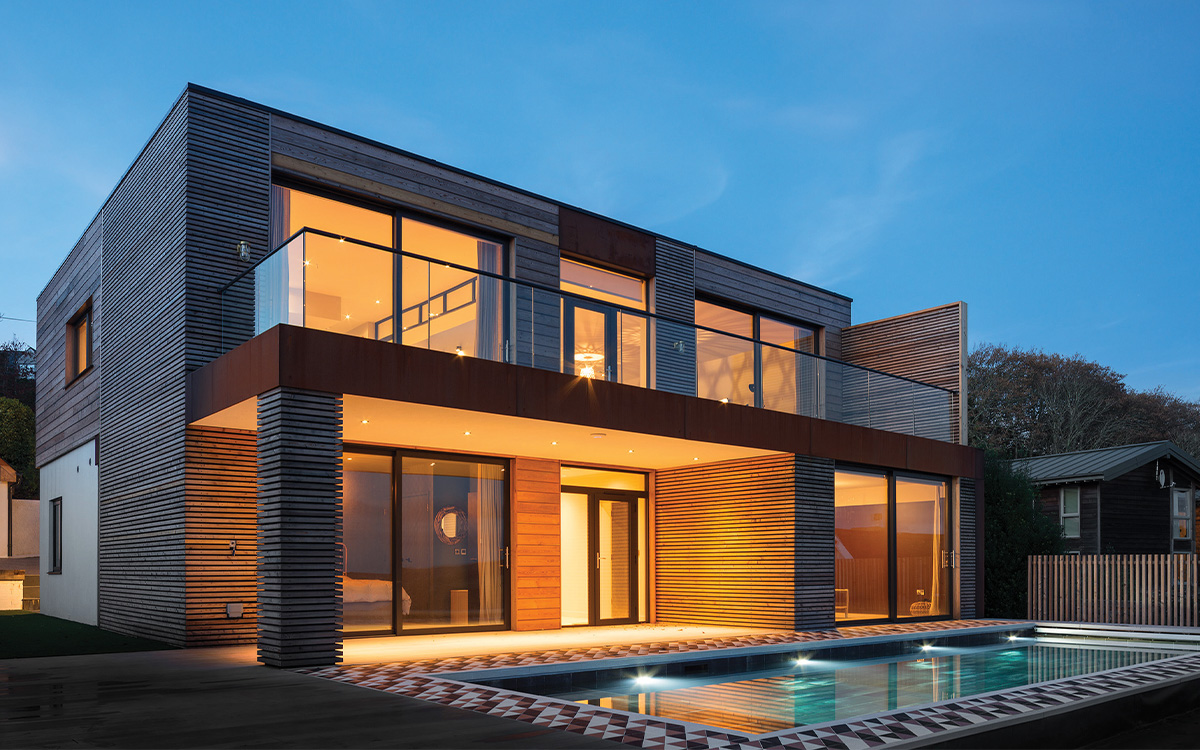
What Are The Benefits Of Green Architecture?
There are many benefits of green architecture not just for our planet and the nature that surrounds us but also for our own health and well-being. There are 3 main areas in which the benefits can be grouped:
Environmental
By choosing an eco-friendly approach over profit or personal gain, a green building has the potential to reduce pollution, cut greenhouse emissions, and battle climate change. In order for something to be classed as a green design, it must be built using a sustainable practice that allows humans to successfully co-exist with nature.
Economic
The benefits of green architecture don’t just positively affect the planet, there are social and economic benefits too. Years ago, it was the case that sustainable design would cost a premium. These days not only have the initial investments reduced but the long-term advantages of going green are recognised as an important economic benefit that can’t be ignored. You can lower utility costs by reducing energy consumption, and improving the resource efficiency of a home or commercial building will actually increase your property price!
Social
By considering the environmental, economic, and social benefits you will be creating what is widely known as a ‘healthy building.’
Many studies over the last 3 decades have confirmed that working, living, or studying in a healthy building can improve productivity, enhanced learning and even reduce sickness – something known as ‘sick building syndrome’.
Natural wood floors can help to create these healthy indoor environments. This is because unlike man-made alternatives they don’t admit don’t omit harmful carcinogenic gases like polyvinyl chloride and BBP. To find out more about indoor air pollution visit our page ‘Healthy on the inside’.
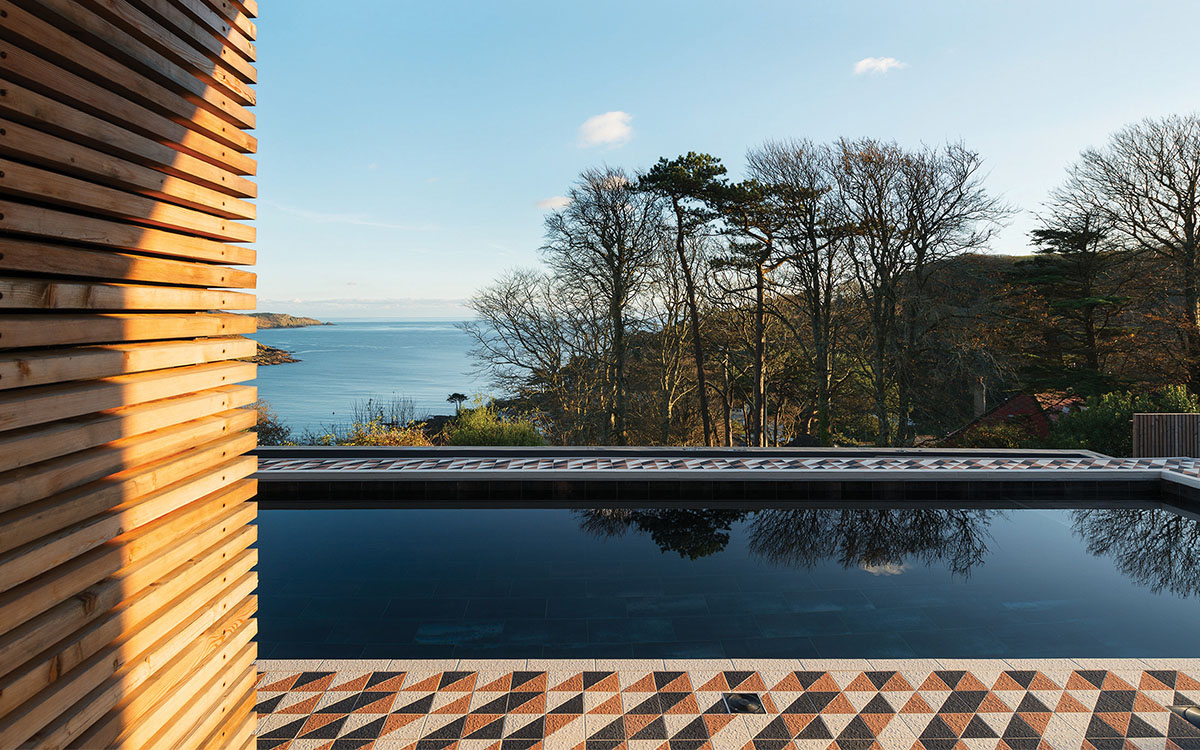
Characteristics Of Green Home Design
The principles of green architecture naturally influence the interior design elements of a project. Biophilic designs apply a holistic approach that works with nature to harness an abundance of positive benefits. Key characterises of green home design include:
Views of Nature
Achieved by a large window that many not even open or bi-folding doors to bring the outdoors in, simply having a good visual connection to the outside world is a fundamental element of green home design.
Natural Light
Continuing from above, daylighting brings the benefits of natural light into our interiors. This not only helps to conserve energy but reduces the negative impact artificial light can have on an occupant’s health.
Good Ventilation
Depending on where you live, the air inside a building can sometimes be more polluted than outdoors! A natural ventilation system not only benefits the environment by conserving energy it also benefits us by replacing stale air with fresh air, reducing moisture and condensation, and alleviates the build-up of unpleasant odours and gases that can build up in an interior.
Natural Materials and Colours
Natural materials have been embraced in interior design for many years. More so today the use of products made from natural materials, such as wool, wood, and natural stone helps us to do good for the planet but also have a positive impact on our health and well-being too.
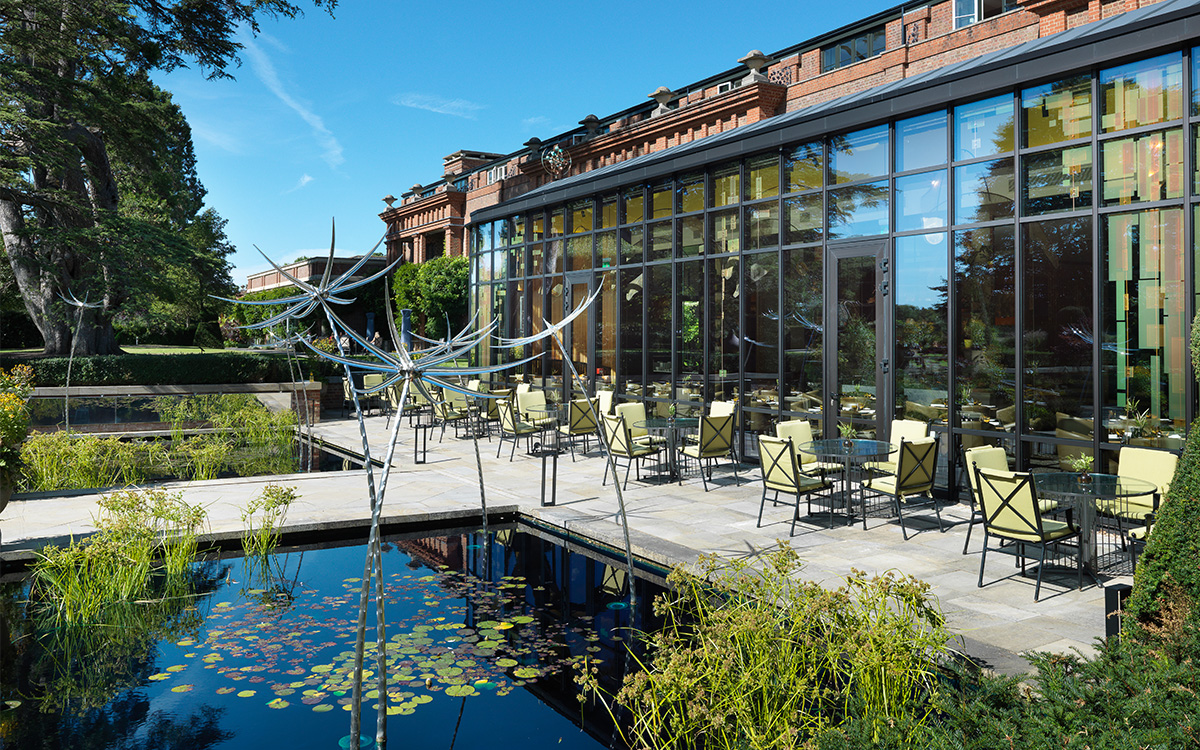
Rules And Regulations
The UK government outlines the 9 measures of sustainable design as:
- Energy/CO2
- Water
- Materials
- Surface water runoff (flooding and flood prevention)
- Waste
- Pollution
- Health and well-being
- Management
- Ecology
As such there are several regulations governing sustainable development in the UK plus important legislation that defines your project as ‘green architecture’, these include:
- 2010 Energy Performance of Buildings Directive
- 2012 Energy Efficiency Directive
- Housing Act 2004
- Energy Efficiency (Eligible Buildings) Regulations 2013
- The Climate Change Act 2008
There are many rules and regulations governing building and construction in the UK. To find out more you could visit gov.uk
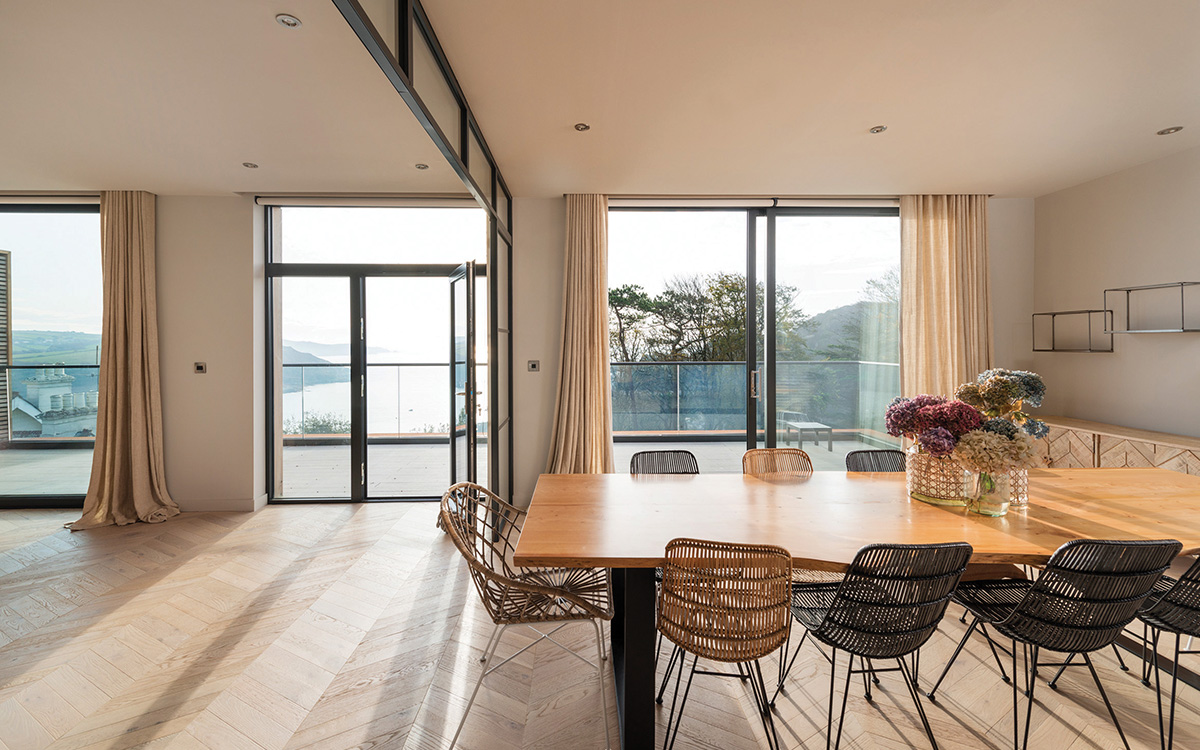
Choosing Wood Flooring For Green Architecture Projects
As we have discussed, choosing a wood floor as a green building material can offer both environmental and health and well-being benefits. Whether solid or engineered, you should look for a quality floor that has all the certification to accompany it, as uncertified wood isn’t sustainable and will therefore harm your building’s eco-credentials.
To make your wood floor the most environmentally responsible as possible, it should be installed with non-toxic adhesives and glues. At Ted Todd we offer a variety of solvent-free finishes, and all our flooring adhesives meet the European safety E1 standard which signals the maximum levels of formaldehyde each piece of flooring can contain.
Durability is a key element of a green architecture project. Choosing long-life woods that have a thicker wear layer extends the life cycle of your floor. To find out more about the benefits of ‘stepping up to 20mm’ engineered wood floor, read our blog.
Summary
Green architecture informs modern sustainability, construction, and building practices around the world. Its principles underpin a huge amount of modern architectural designs as for many it is no longer just a trend but informs how eco-buildings are designed in order to deliver how we will live in the future.
Partly this is the result of legislation but importantly it is becoming a key factor in the fight against climate change and protecting our earth, now and in the future.
Green architecture continues to grow in popularity but taking things one step further is the emergence of passive sustainable design which maximises natural sources for the building to function. Light, heat, ventilation, cooling are all elements that can be harnessed to create the most sustainable design possible and could in fact be the future of green architecture.