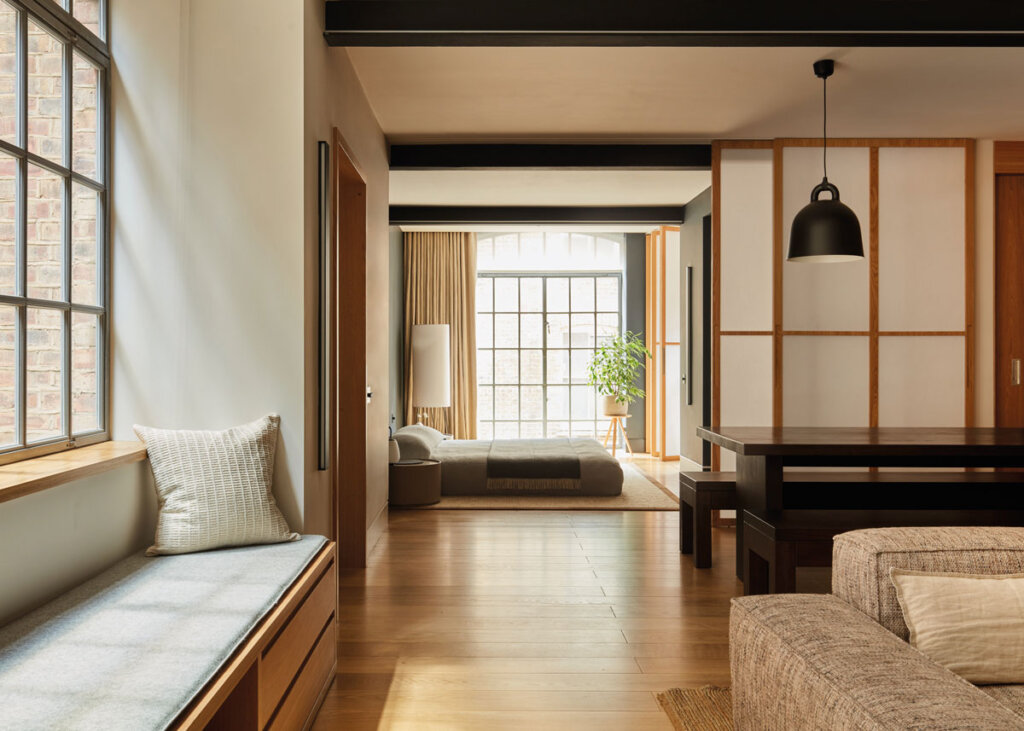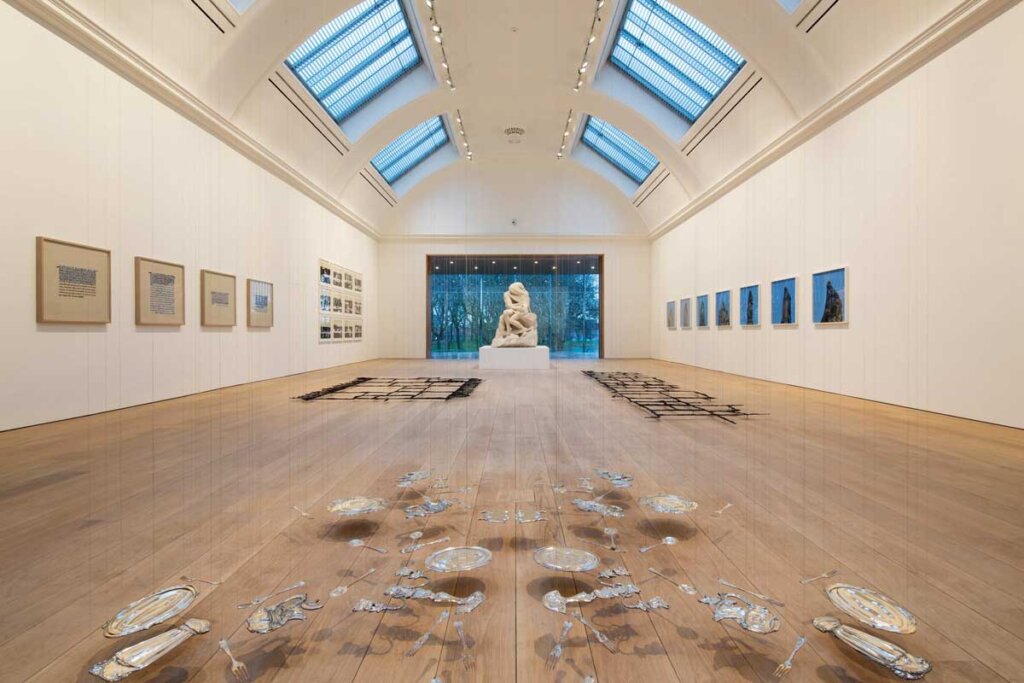About Ashridge
A prime-grade European oak admired for its clean, uniform appearance with minimal knots, sap and colour variation, Ashridge is a flagship floor from our Unfinished Oaks collection. As the collection name suggests, this floor is planed and sanded smooth to create a sleek, uniform look, then finished post-installation on-site, giving the end-user complete control and flexibility over the final look of their new floor.
Ashridge is available in multiple widths up to an impressive 260mm extra wide plank, with either square shouldered or microbevelled edge detail. The 20mm thickness and 6mm wear layer, means that the floor can be re-sanded many times if necessary. FSC certification makes Ashridge a solid environmental choice too.
Two projects in particular are illustrative of the flexibility of this unfinished European oak. At one end of the spectrum, we have our Soho Loft project, a trendy converted warehouse location, combining industrial characteristics and contemporary design-led interior décor. At the other end, the Whitworth Art Gallery. Founded in 1889, this Grade II listed exhibition space, built in the Free Jacobean style, covers almost 100.000 square feet and contains over 60,000 artworks.
Project One: Soho Loft

A gorgeous warehouse renovation located in the heart of London’s West End, this apartment was fully renovated into a tranquil space employing natural materials, a neutral colour palette, and an abundance of natural light to invoke the Japandi style (an interior design trend that combines elements of Japanese minimalism and rustic Scandinavian simplicity).
Black & Milk, an established studio based in London were hired by a renowned musician to undertake the refurbishment. Their team was welcomed at our London Design Centre, Fitzrovia, to apprise themselves of our full-sized flooring panels, enabling them to select the perfect floor pairing for their project.

With its clean, uniform appearance—with minimal knots, sap and colour variation— smooth texture and neutral tone, Ashbridge was the ideal floor to assist Black & Milk in achieving the project’s Japanid aesthetic. The fact that this particular floor is available in plank lengths of up to 2.2m was an additional boon, further adding to the consistency of appearance.
Project Two: Whitworth Art Gallery

A £15 million redevelopment project at Manchester’s Whitworth Art Gallery, effectively doubling its footprint and creating valuable new spaces dedicated to both the gallery’s significant historical collections and ongoing research initiatives, led to a collaboration between our expert commercial team and award-winning, RIBA-chartered architects, NOMA.
NOMA originally specified a solid wood floor, but Ted Todd’s specialists discussed the possibility of using an engineered floor, in this case Ashbridge, given the floor had to work across very wide spaces, requiring a uniformity of performance and appearance.
The Ted Todd team worked closely with the NOMA, with the architects signing off the floor plank-by-plank, subjecting each to robust interrogation.
The results were astonishing, and the project went on to be shortlisted for the prestigious RIBA Stirling Prize.
Conclusion
Two projects that couldn’t be further apart—a chic Soho residence and a Grade II listed Art Gallery built during the reign of Queen Victoria—united by a single floor, proving, once again, the aesthetic versatility of our extraordinary range of real wood floors. Whatever the project—a cosy apartment, an expansive homestead, an office suite, a retail space—Ted Todd will always have the perfect floor.