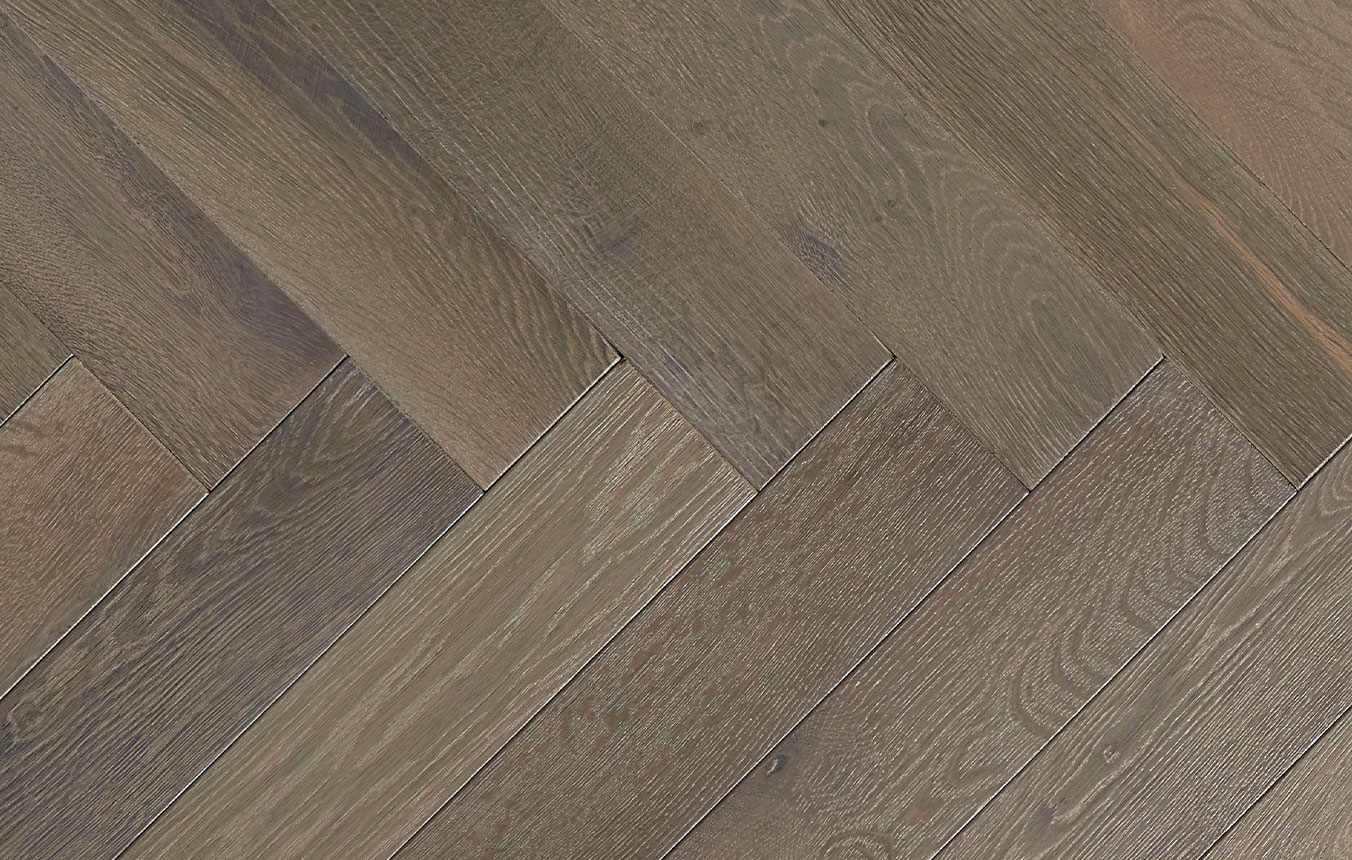Regent’s Crescent
Project Type - Residential
Location - London
Project Overview
2020 marked the year that John Nash’s iconic structure – Regent’s Crescent in London started a new chapter in its history.
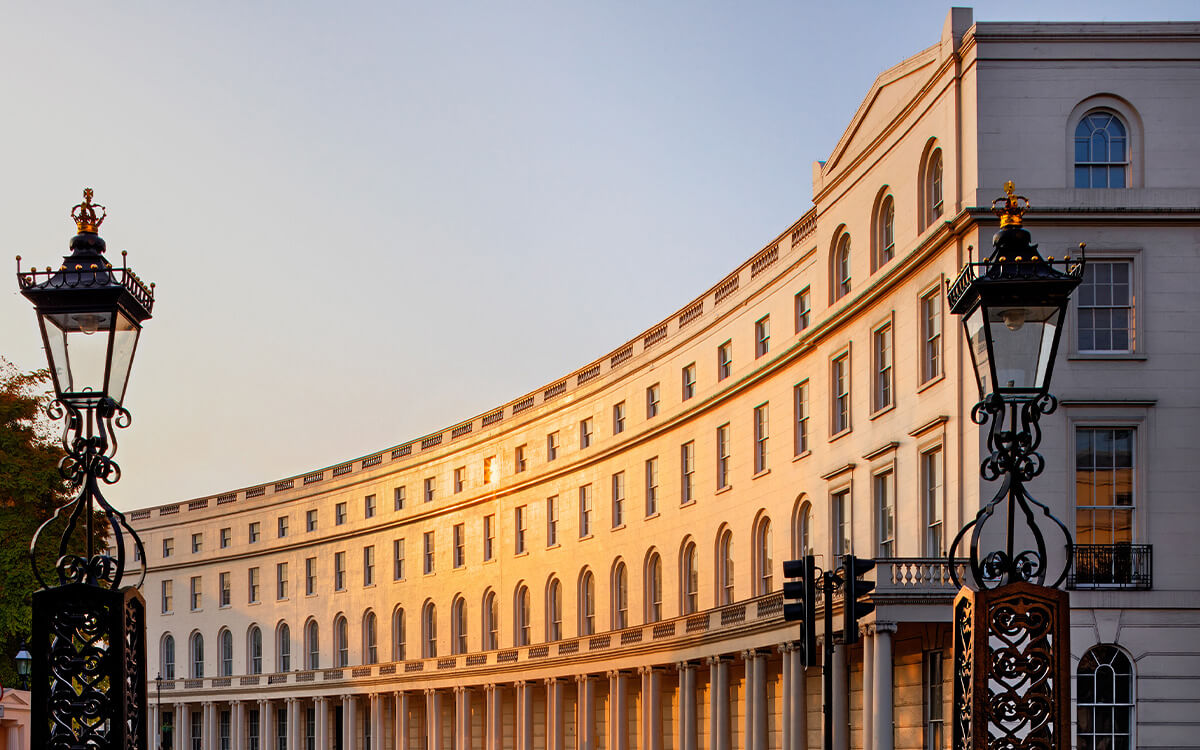
Located in Marylebone on the edge of London’s Regent Park, the conversion of this magnificent Grade I listed building into a high specification new build development was carried out by renowned British Architects – PDP London.

The vision for the project was to reconstruct the heritage façade of this grand Regency building using traditional techniques and bring original features back to life, such as the chimney stacks and imposing front doors which were destroyed during WWII.
Behind the crescent, the scheme may be new, but its carefully planned design complements the sweeping curve of the façade through architectural lines, ornate detail, and precise material choices. This attention to detail allows the scheme to move gracefully from old to new and successfully adapts the building for the next period of its life.
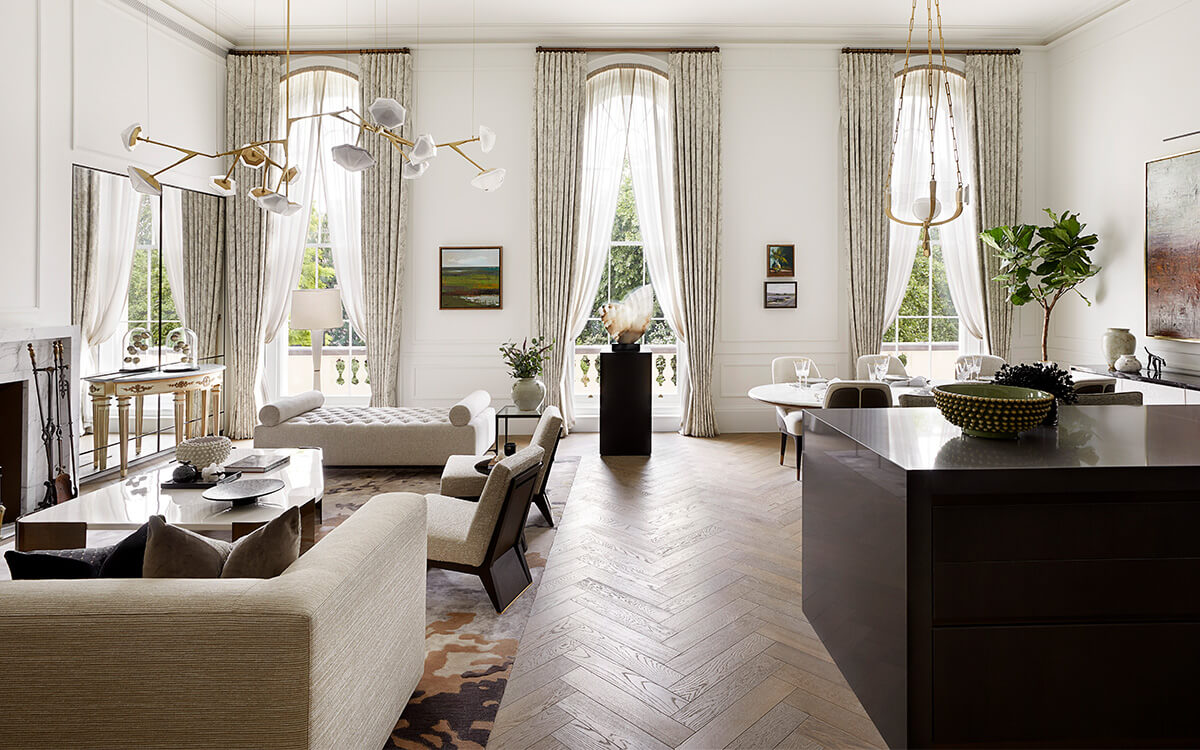
How we helped
Specified through our major project team and delivered by our Woodworks team the FSC certified floors featured in Regent’s Crescent add warmth and texture to the living areas and dressing room.
Featured floor
To complement the neutral palette Millier selected a bespoke 2ply engineered European Oak in both planks and herringbone. For the high-end luxury residential market, they also specified select grade timeless medium tone which delivers a clean and crisp look.
Select grade is a mix of prime and cleaner nature grade boards, most select boards and will be sap free. And with a relatively small amount of colour variation and occasional knots.
Although this project featured a bespoke floor, you can get the look by specifying Tolland from our Woodworks Editions collection.
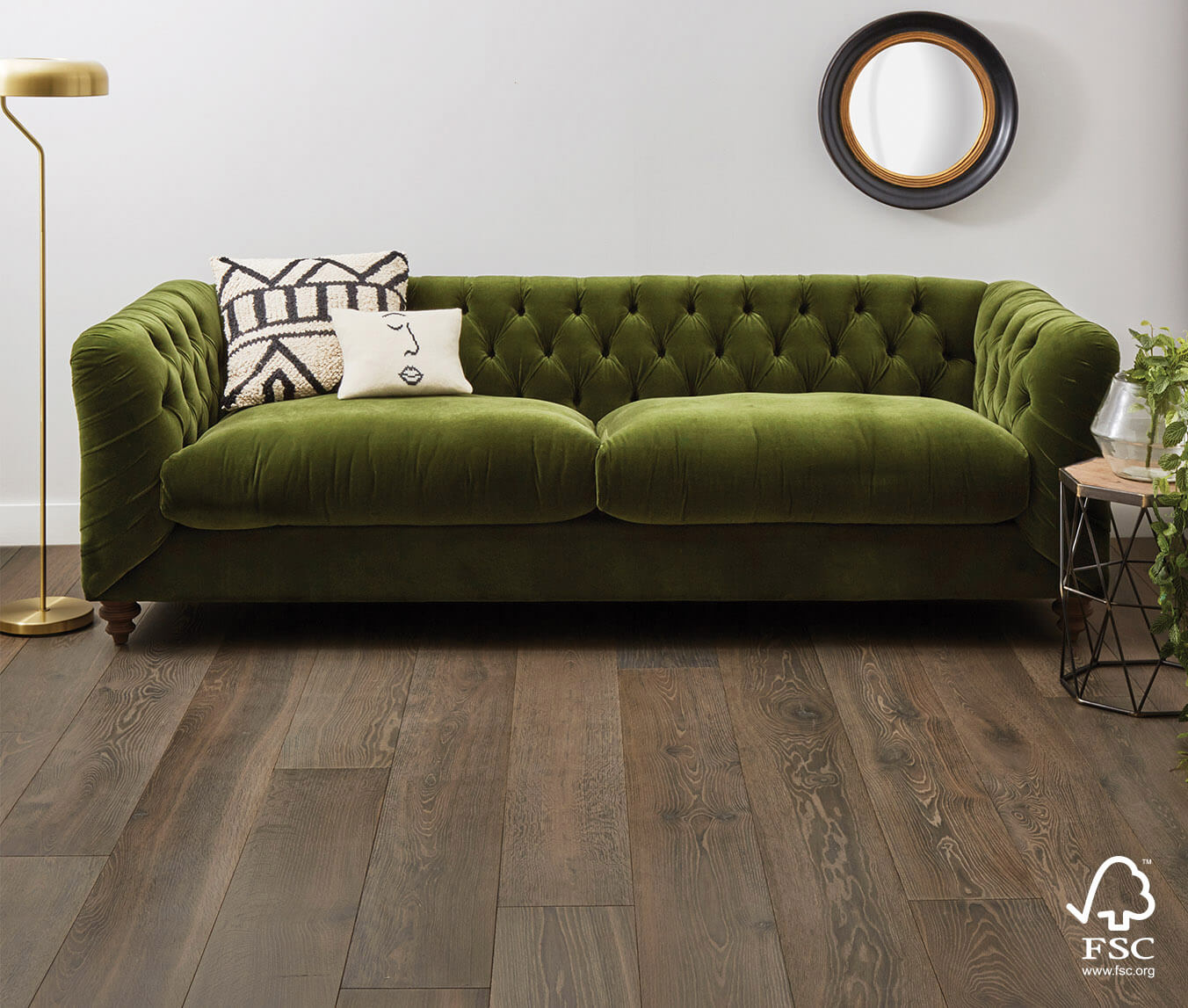
Outcome
Buildings of this significance should, where possible, be rebuilt to preserve our architectural heritage. The triumph of Regent’s Crescent comes from preserving the past and enhancing the development for future occupation.
Conclusion
Inside, these luxury apartments celebrate the Regency proportions and architectural details in a meticulously designed scheme by Millier. With bronze and black accents used to deliver sophistication and set off the beautiful variety of stone and durable wood floors perfectly.
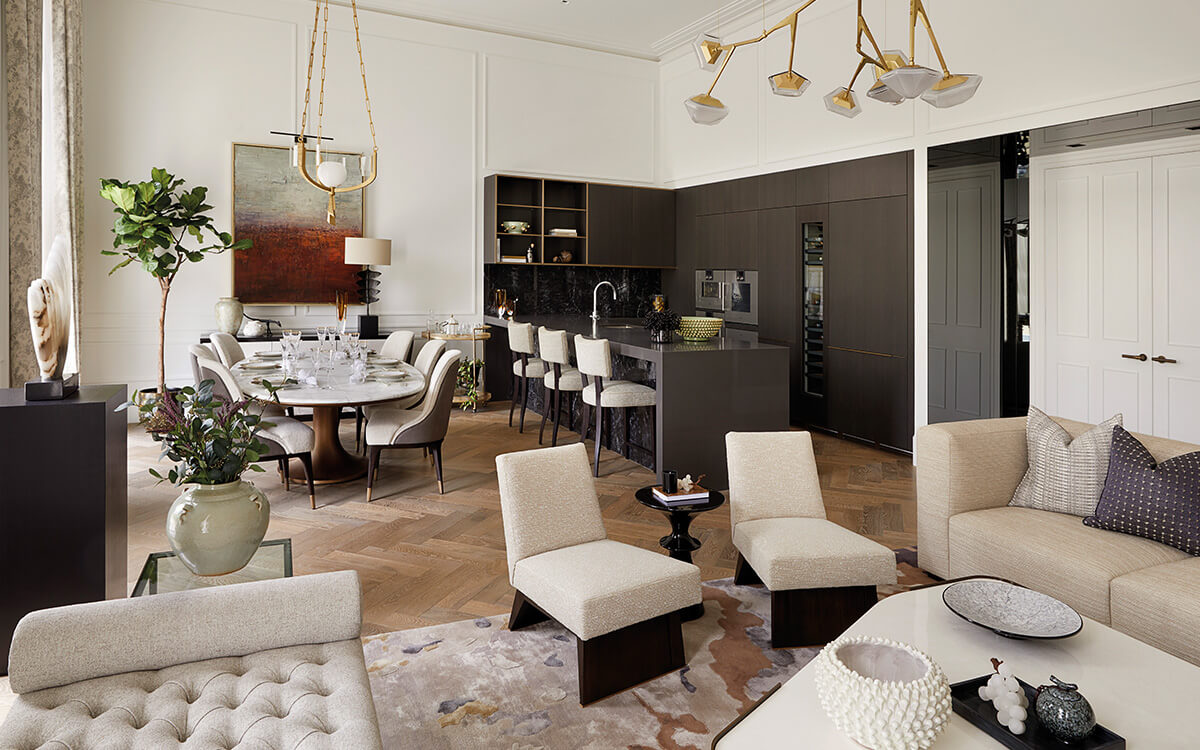
Millier said, “Our response to the design of building interiors is firstly to look at the historical and physical context of the site and surrounds… We have realised this ambition through a palette with a judicious mix of materials; stunning marbles complementing wooden floors, both a feature of the period.” regentscrescent.com/craftsmanship-and-quality/
Talk to an expert now to get trusted professional advice on using a sustainable wood floor in your project 0800 880 1128.
Awards
Shortlisted for Building Magazine’s ‘Project of the year’
Development Manager: CIT
Architect: PDP London
Interior Architect/Designer: Millier London
Photography Credit: Adam Parker and Julian Abrams
Project Overview
2020 marked the year that John Nash’s iconic structure – Regent’s Crescent in London started a new chapter in its history.

Located in Marylebone on the edge of London’s Regent Park, the conversion of this magnificent Grade I listed building into a high specification new build development was carried out by renowned British Architects – PDP London.

The vision for the project was to reconstruct the heritage façade of this grand Regency building using traditional techniques and bring original features back to life, such as the chimney stacks and imposing front doors which were destroyed during WWII.
Behind the crescent, the scheme may be new, but its carefully planned design complements the sweeping curve of the façade through architectural lines, ornate detail, and precise material choices. This attention to detail allows the scheme to move gracefully from old to new and successfully adapts the building for the next period of its life.

How we helped
Specified through our major project team and delivered by our Woodworks team the FSC certified floors featured in Regent’s Crescent add warmth and texture to the living areas and dressing room.
Featured floor
To complement the neutral palette Millier selected a bespoke 2ply engineered European Oak in both planks and herringbone. For the high-end luxury residential market, they also specified select grade timeless medium tone which delivers a clean and crisp look.
Select grade is a mix of prime and cleaner nature grade boards, most select boards and will be sap free. And with a relatively small amount of colour variation and occasional knots.
Although this project featured a bespoke floor, you can get the look by specifying Tolland from our Woodworks Editions collection.

Outcome
Buildings of this significance should, where possible, be rebuilt to preserve our architectural heritage. The triumph of Regent’s Crescent comes from preserving the past and enhancing the development for future occupation.
Conclusion
Inside, these luxury apartments celebrate the Regency proportions and architectural details in a meticulously designed scheme by Millier. With bronze and black accents used to deliver sophistication and set off the beautiful variety of stone and durable wood floors perfectly.

Millier said, “Our response to the design of building interiors is firstly to look at the historical and physical context of the site and surrounds… We have realised this ambition through a palette with a judicious mix of materials; stunning marbles complementing wooden floors, both a feature of the period.” regentscrescent.com/craftsmanship-and-quality/
Talk to an expert now to get trusted professional advice on using a sustainable wood floor in your project 0800 880 1128.
Awards
Shortlisted for Building Magazine’s ‘Project of the year’
Development Manager: CIT
Architect: PDP London
Interior Architect/Designer: Millier London
Photography Credit: Adam Parker and Julian Abrams
