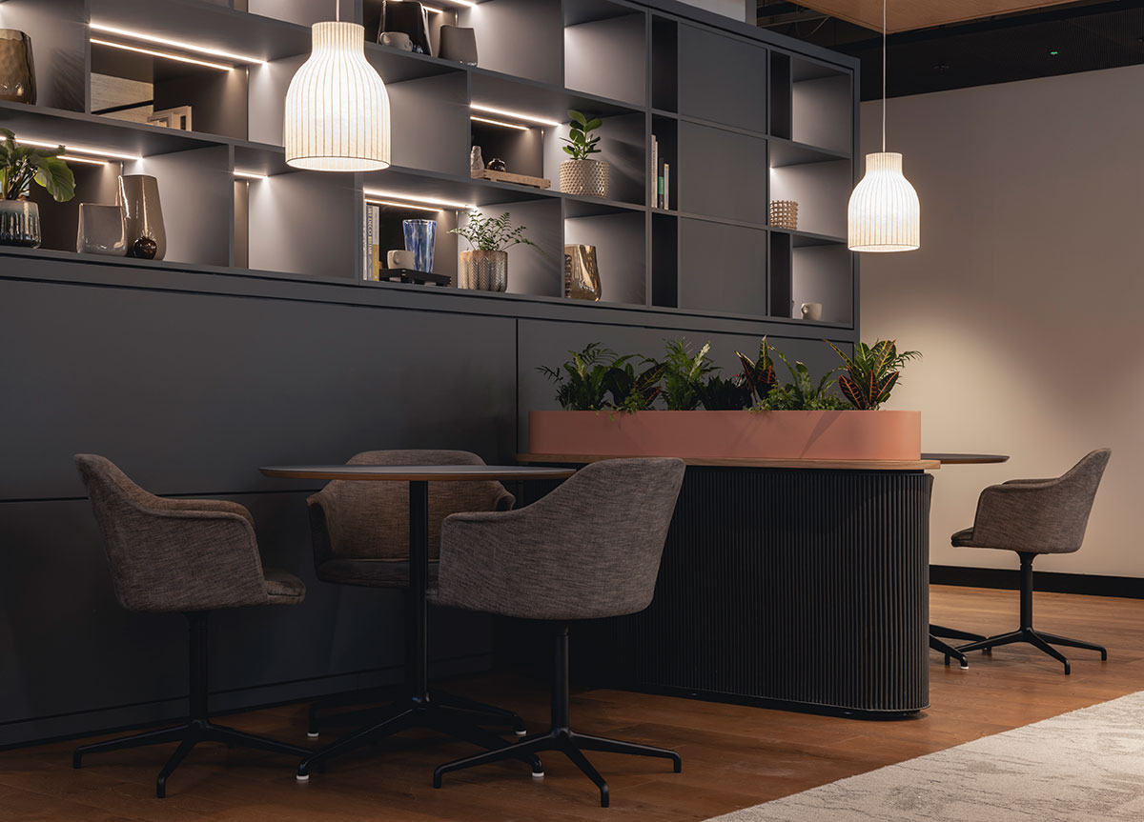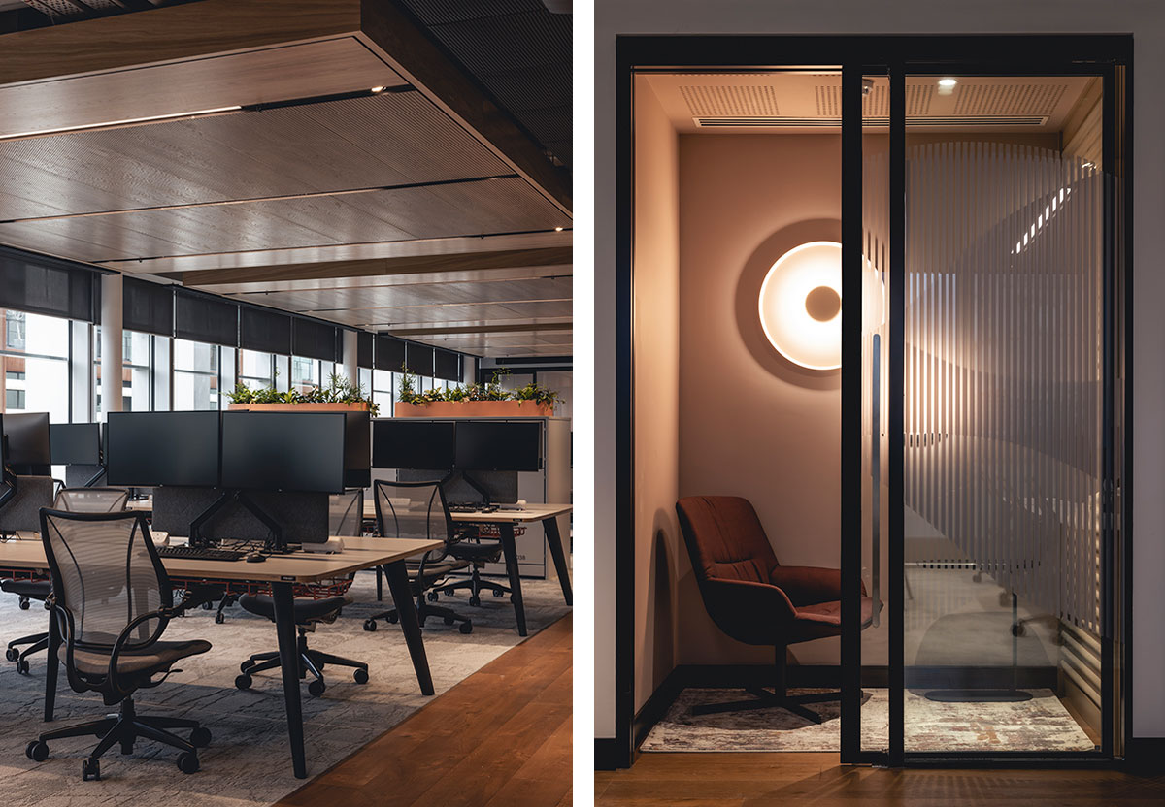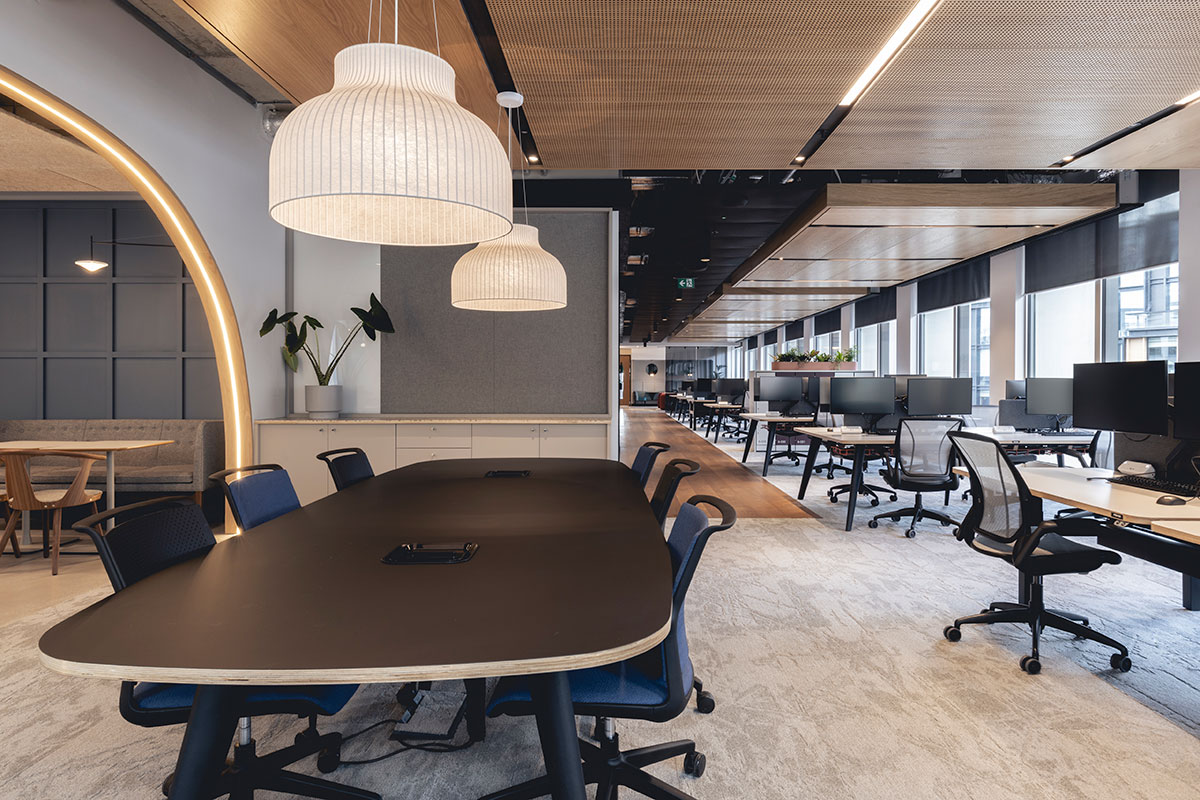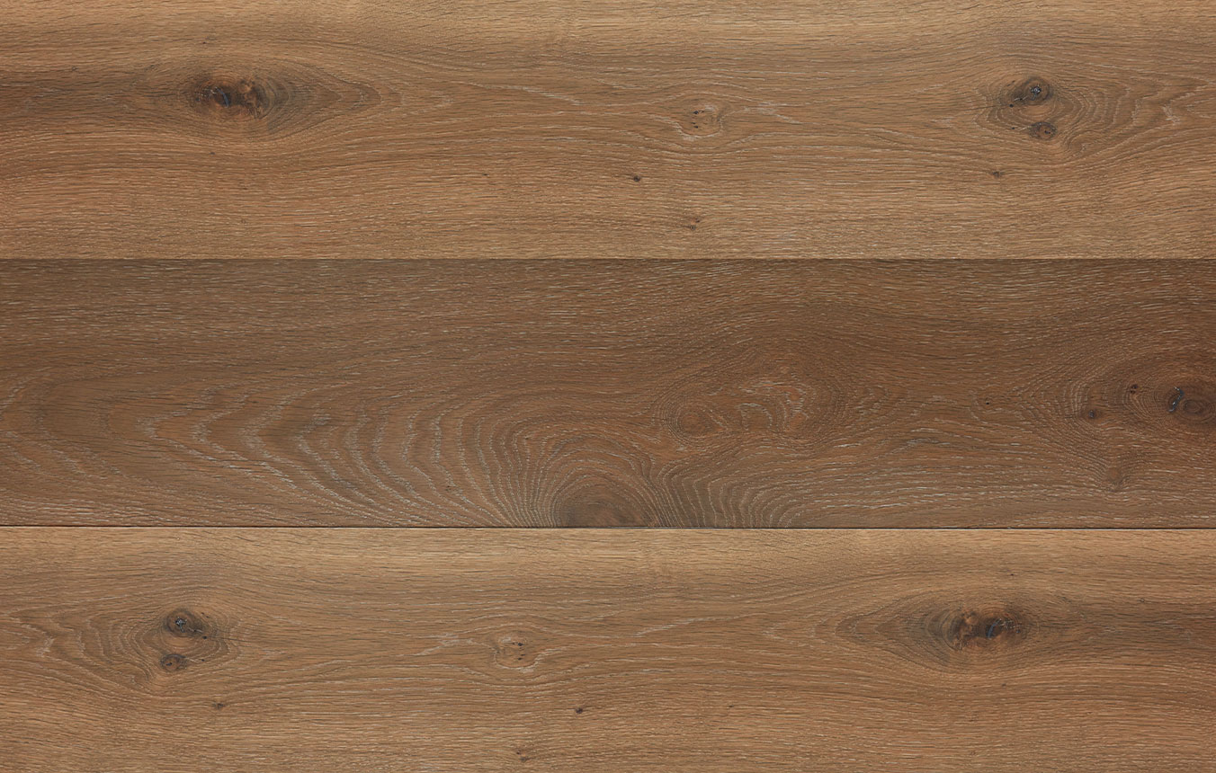AstraZeneca
Project Type - Workspace
Location - London
Project Overview
In 2022 biopharmaceutical giant AstraZeneca UK relocated their HQ from Luton to London’s Knowledge Quarter in King’s Cross. This 37,000 sq ft office space is spread over two floors in London’s fastest-growing district which is home to an extraordinary list of knowledge-based businesses. Having worked with their client for almost 10 years, Ekho Studio – an independent creative studio based in the North of England, was enlisted to design this high-spec workspace. This was the first major project for this fresh young design company, which was started by interior designers Sarah Dodsworth and Rachel Withey during the pandemic.
Project Requirements
Working closely with their client throughout the entire project there are key elements which underpin the entire project. Some of the non-negotiables were health and well-being, sustainability, flexibility, and that the design was relaxed, inspiring, authentic and inclusive.

The design not only factors in interior spaces but utilises the outdoor terraces as an extension of the office all aiming to improve the working environments and productivity of its users.
With many factors to consider the Ekho Studio’s project utilises workplace design intelligence to elevate expectations and reflect AstraZeneca values.

How did we help
After an initial consultation with our customer to define the vision and understand the complexity of the project, the Woodworks bespoke timber solution was specified. In order to create a unique floor for this project, hand-crafted samples were provided to match product samples the customer already had, to show exactly what the final planks would look like in terms of colour, tone, texture and finish.
Why the floor was chosen
A bespoke floor is totally unique, created to exact requirements and a specification that complements the overall scheme perfectly.
An FSC-certified 2ply engineered European oak plank in dimensions of 220 wide, 20 thick and up to 2.20m long was selected. The 20mm thickness makes the floor incredibly durable and long-lasting.
Whilst the floor specified for AstraZeneca is a bespoke solution, a floor similar in tone and grade is Sienna from the Woodworks Editions collection.

Outcome
This aspirational space, which takes inspiration from boutique hotel lounges, just shows the progression of workplace design since 2020 – A sterile-looking office this is not.
Panelling, carpet and wood floors are used harmoniously alongside soft finishings such as zoning curtains and comfortable seating reminiscent of residential design. The colour pallet of pink, grey and burgundy creates a sense of balance and a grounded aesthetic. Biophilic objectives have been achieved through live planting and soft lighting in internal spaces are off set by an abundance of natural light drawn into the multitude of different spaces through floor-to-ceiling windows.
The result is a dynamic office offering friendly spaces created for collaboration and interaction.
Ekho Studio’s ethos is to shape the spaces in which people live, work and play through intelligent, sustainable and authentic design. AstraZeneca HQ is a triumph in all of those objectives.

Talk to an expert now to get trusted professional advice on using a wood floor in your project, call 0800 880 1128.
Architect/Designer: Ekho Studio
Contractor: Tyrell Flooring & Mace Interiors
Image credit: Billy Bolton Photography
Project Overview
In 2022 biopharmaceutical giant AstraZeneca UK relocated their HQ from Luton to London’s Knowledge Quarter in King’s Cross. This 37,000 sq ft office space is spread over two floors in London’s fastest-growing district which is home to an extraordinary list of knowledge-based businesses. Having worked with their client for almost 10 years, Ekho Studio – an independent creative studio based in the North of England, was enlisted to design this high-spec workspace. This was the first major project for this fresh young design company, which was started by interior designers Sarah Dodsworth and Rachel Withey during the pandemic.
Project Requirements
Working closely with their client throughout the entire project there are key elements which underpin the entire project. Some of the non-negotiables were health and well-being, sustainability, flexibility, and that the design was relaxed, inspiring, authentic and inclusive.

The design not only factors in interior spaces but utilises the outdoor terraces as an extension of the office all aiming to improve the working environments and productivity of its users.
With many factors to consider the Ekho Studio’s project utilises workplace design intelligence to elevate expectations and reflect AstraZeneca values.

How did we help
After an initial consultation with our customer to define the vision and understand the complexity of the project, the Woodworks bespoke timber solution was specified. In order to create a unique floor for this project, hand-crafted samples were provided to match product samples the customer already had, to show exactly what the final planks would look like in terms of colour, tone, texture and finish.
Why the floor was chosen
A bespoke floor is totally unique, created to exact requirements and a specification that complements the overall scheme perfectly.
An FSC-certified 2ply engineered European oak plank in dimensions of 220 wide, 20 thick and up to 2.20m long was selected. The 20mm thickness makes the floor incredibly durable and long-lasting.
Whilst the floor specified for AstraZeneca is a bespoke solution, a floor similar in tone and grade is Sienna from the Woodworks Editions collection.

Outcome
This aspirational space, which takes inspiration from boutique hotel lounges, just shows the progression of workplace design since 2020 – A sterile-looking office this is not.
Panelling, carpet and wood floors are used harmoniously alongside soft finishings such as zoning curtains and comfortable seating reminiscent of residential design. The colour pallet of pink, grey and burgundy creates a sense of balance and a grounded aesthetic. Biophilic objectives have been achieved through live planting and soft lighting in internal spaces are off set by an abundance of natural light drawn into the multitude of different spaces through floor-to-ceiling windows.
The result is a dynamic office offering friendly spaces created for collaboration and interaction.
Ekho Studio’s ethos is to shape the spaces in which people live, work and play through intelligent, sustainable and authentic design. AstraZeneca HQ is a triumph in all of those objectives.

Talk to an expert now to get trusted professional advice on using a wood floor in your project, call 0800 880 1128.
Architect/Designer: Ekho Studio
Contractor: Tyrell Flooring & Mace Interiors
Image credit: Billy Bolton Photography
