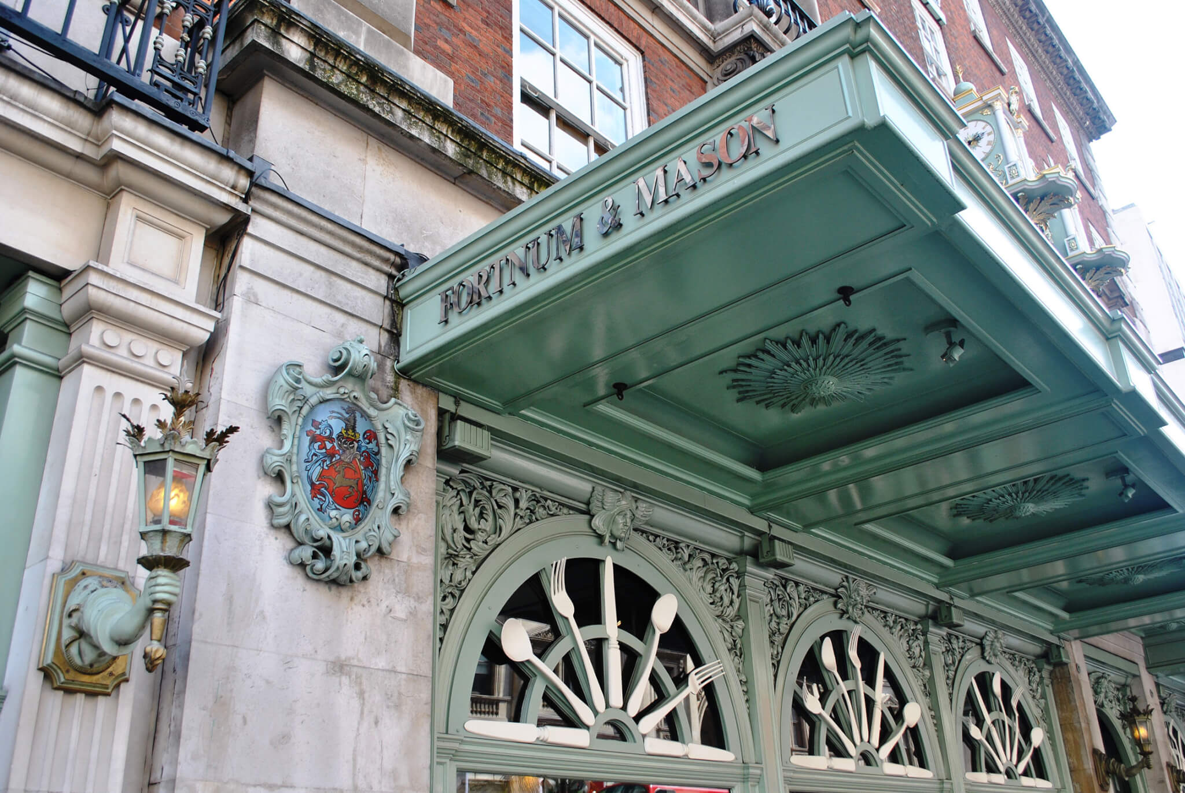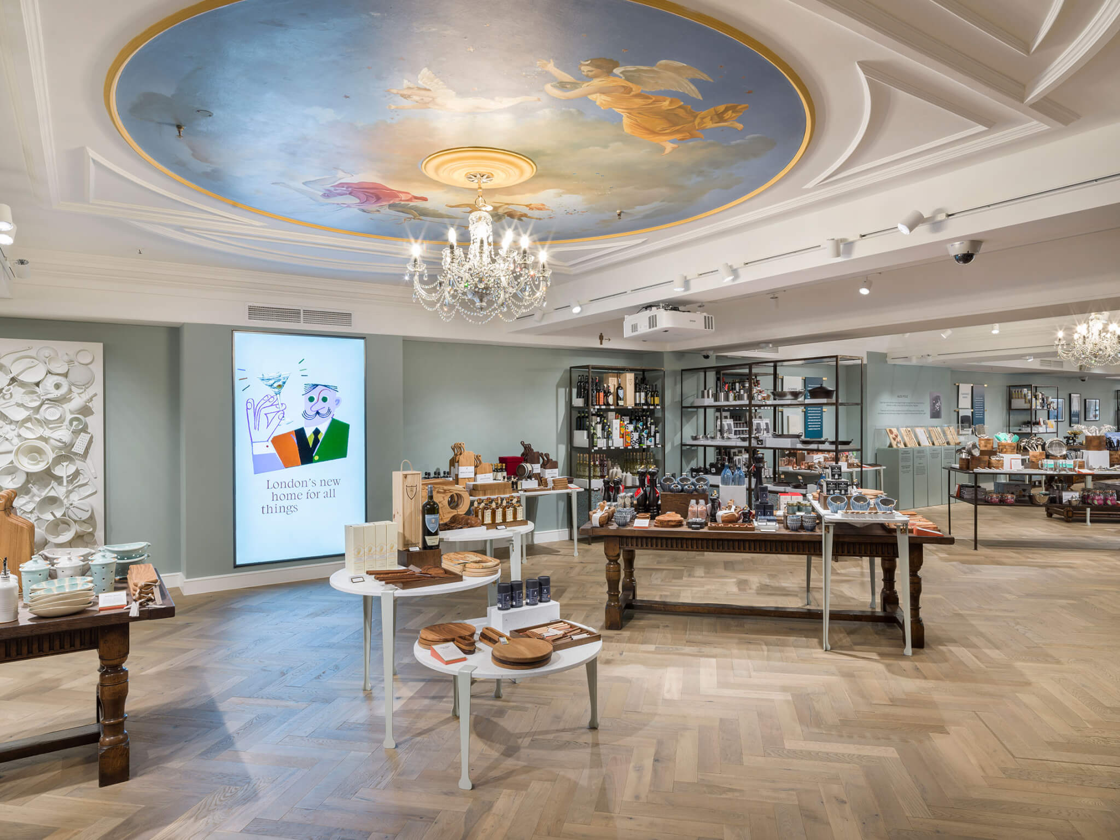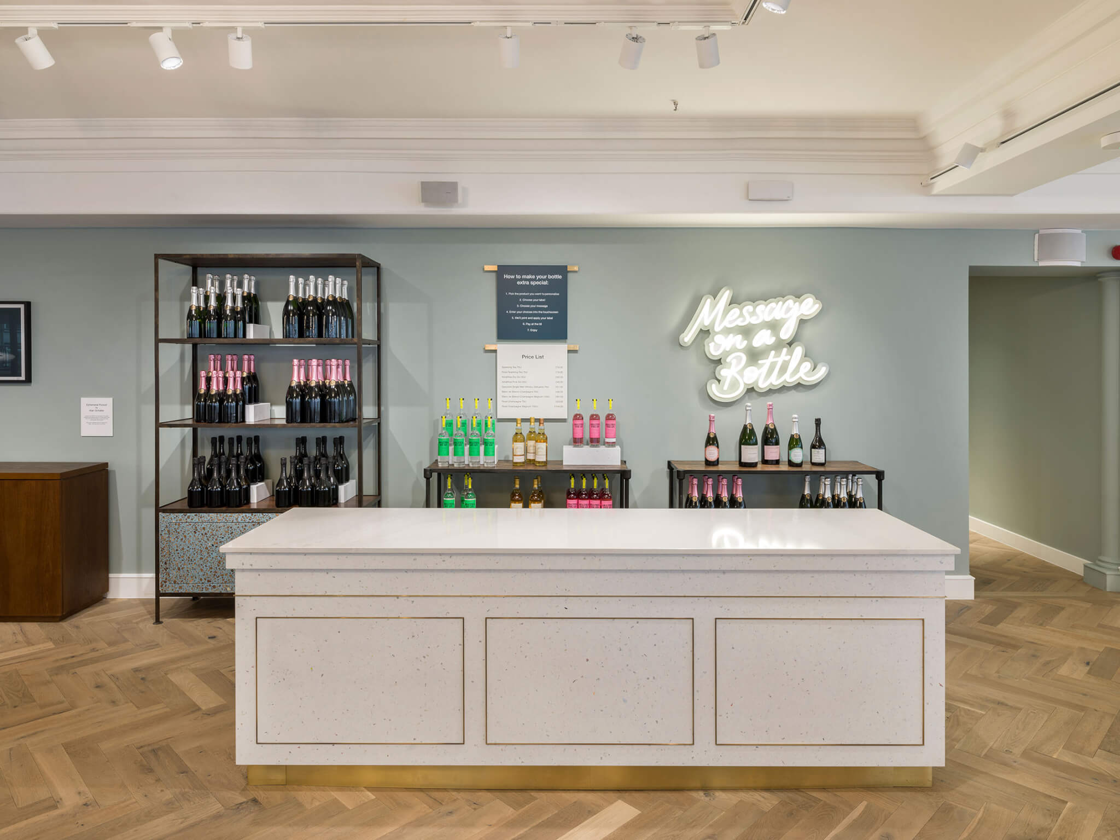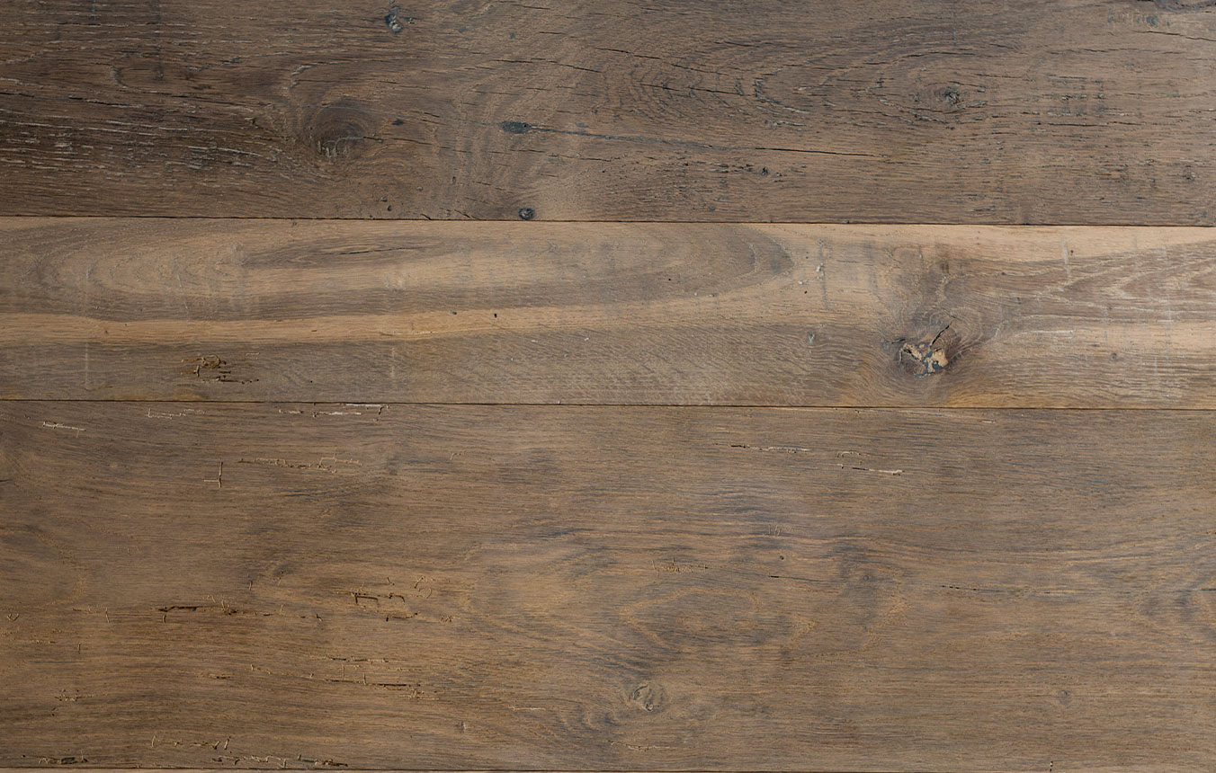Fortnum & Mason
Project Type - Retail
Location - London
Project Overview
Founded in 1707, Fortnum & Mason have been an integral part of the Great British high street for over 300 years. Earlier this year they embarked on a ground-breaking project to revolutionise the 3rd floor of their historic London flagship store, 181 Piccadilly, creating an experiential hub dedicated to extraordinary food and drink.

Fortnum & Mason’s enduring commitment to quality, its status as a symbol of British luxury, and its longstanding association with the British royal family have solidified its place as an iconic and respected institution in the world of high-end retail.
Project Requirements
When the Fortnum & Mason store decided to relaunch their 3rd floor, they enlisted the help of long-term partner CADA Design – who specialise in brand strategy and interior design.
Ellie Koumparos of CADA Design said, “Our goal for the third floor was to create a future first experience; a flexible, multi-use space in the heart of the store that could combine learning and events, experimental retail concepts and amazing food, all broadcast to the outside world. We wanted to create a juxtaposition between the heritage surroundings and future focused, ecological materials; a striking contrast to highlight the continual progress of ethical design”.

How did we help
When CADA reached out to us, their vision for the Fortnum and Mason 3rd floor project was clear from the outset. By taking advantage of the Woodworks bespoke service, CADA knew they would find a floor that perfectly aligned with the aesthetic and specifications they were looking for. Upon their request, their dedicated specification consultant, arranged for bespoke handmade sample panels to be made in our Cheshire Workshops, tailored to meet their unique vision precisely. These sample panels were sent to both CADA Designs and Fortnum & Mason for their consideration.
Why the floor was chosen
Ellie explained that “sustainability was at the forefront of the design, and reclaimed materials and reuse can be seen throughout. We wanted to bring in the richness of a timber floor, but knew from day one that it needed to be reclaimed timber”. As such, a bespoke version of Franklin Herringbone from our Antique collection was specified.

This floor exudes character, showcasing its time-worn undulations that are meticulously brought to life by our team of skilled Woodworks craftsmen during our Antique restoration process.
Featuring a 20mm thick engineered construction, it seamlessly blends the rich heritage of century-old wood with the growing demands of contemporary living. With its robust 6mm wear layer, Franklin excels in high-traffic areas, ensuring lasting performance. Our exclusive Naked Skin Lacquer finish preserves the wood’s original patina and is effortlessly maintained with our Floor Care System 1.
Outcome
Retail experience, personalisation and sustainability are at the heart of this design. Customers are invited to collaborate with guests from every corner of the culinary world in purpose-built Food and Drink Studio. There is also an on-site distillery, and a new Cook Shop which is supported by a dedicated library and bookshop to meet the needs of the most passionate cooks and aspiring chefs. The space also hosts a dedicated area for Fortnum’s iconic Hamper range.

Fortnum & Mason CEO, Tom Athron says: “Set in the heart of 181 Piccadilly, the new 3rd floor is an experiential space designed for sharing our knowledge of and love for food. It’s a space where all are welcome, to experiment and learn, craft and produce; where beginners are encouraged to participate in the joys of food and drink and where playing with food is absolutely encouraged.
With the launch of our new Food & Drink Studio and all that comes with it, we are looking forward to a new era of retail with sustainability, innovation and customer experience at its very core.”

Every year, millions of people from around the world visit the Piccadilly flagship to enjoy Fortnum’s famous Afternoon Tea and shop its extraordinary food, gift and fragrance and hamper halls. It is an honour that now our Woodworks handmade floors will now form part of that experience.
Talk to an expert now to get trusted professional advice on using a wood floor in your project, call 020 7495 6706.
Architect/Designer: CADA Design
Image credit: Andrew Meredith Photography
Project Overview
Founded in 1707, Fortnum & Mason have been an integral part of the Great British high street for over 300 years. Earlier this year they embarked on a ground-breaking project to revolutionise the 3rd floor of their historic London flagship store, 181 Piccadilly, creating an experiential hub dedicated to extraordinary food and drink.

Fortnum & Mason’s enduring commitment to quality, its status as a symbol of British luxury, and its longstanding association with the British royal family have solidified its place as an iconic and respected institution in the world of high-end retail.
Project Requirements
When the Fortnum & Mason store decided to relaunch their 3rd floor, they enlisted the help of long-term partner CADA Design – who specialise in brand strategy and interior design.
Ellie Koumparos of CADA Design said, “Our goal for the third floor was to create a future first experience; a flexible, multi-use space in the heart of the store that could combine learning and events, experimental retail concepts and amazing food, all broadcast to the outside world. We wanted to create a juxtaposition between the heritage surroundings and future focused, ecological materials; a striking contrast to highlight the continual progress of ethical design”.

How did we help
When CADA reached out to us, their vision for the Fortnum and Mason 3rd floor project was clear from the outset. By taking advantage of the Woodworks bespoke service, CADA knew they would find a floor that perfectly aligned with the aesthetic and specifications they were looking for. Upon their request, their dedicated specification consultant, arranged for bespoke handmade sample panels to be made in our Cheshire Workshops, tailored to meet their unique vision precisely. These sample panels were sent to both CADA Designs and Fortnum & Mason for their consideration.
Why the floor was chosen
Ellie explained that “sustainability was at the forefront of the design, and reclaimed materials and reuse can be seen throughout. We wanted to bring in the richness of a timber floor, but knew from day one that it needed to be reclaimed timber”. As such, a bespoke version of Franklin Herringbone from our Antique collection was specified.

This floor exudes character, showcasing its time-worn undulations that are meticulously brought to life by our team of skilled Woodworks craftsmen during our Antique restoration process.
Featuring a 20mm thick engineered construction, it seamlessly blends the rich heritage of century-old wood with the growing demands of contemporary living. With its robust 6mm wear layer, Franklin excels in high-traffic areas, ensuring lasting performance. Our exclusive Naked Skin Lacquer finish preserves the wood’s original patina and is effortlessly maintained with our Floor Care System 1.
Outcome
Retail experience, personalisation and sustainability are at the heart of this design. Customers are invited to collaborate with guests from every corner of the culinary world in purpose-built Food and Drink Studio. There is also an on-site distillery, and a new Cook Shop which is supported by a dedicated library and bookshop to meet the needs of the most passionate cooks and aspiring chefs. The space also hosts a dedicated area for Fortnum’s iconic Hamper range.

Fortnum & Mason CEO, Tom Athron says: “Set in the heart of 181 Piccadilly, the new 3rd floor is an experiential space designed for sharing our knowledge of and love for food. It’s a space where all are welcome, to experiment and learn, craft and produce; where beginners are encouraged to participate in the joys of food and drink and where playing with food is absolutely encouraged.
With the launch of our new Food & Drink Studio and all that comes with it, we are looking forward to a new era of retail with sustainability, innovation and customer experience at its very core.”

Every year, millions of people from around the world visit the Piccadilly flagship to enjoy Fortnum’s famous Afternoon Tea and shop its extraordinary food, gift and fragrance and hamper halls. It is an honour that now our Woodworks handmade floors will now form part of that experience.
Talk to an expert now to get trusted professional advice on using a wood floor in your project, call 020 7495 6706.
Architect/Designer: CADA Design
Image credit: Andrew Meredith Photography
