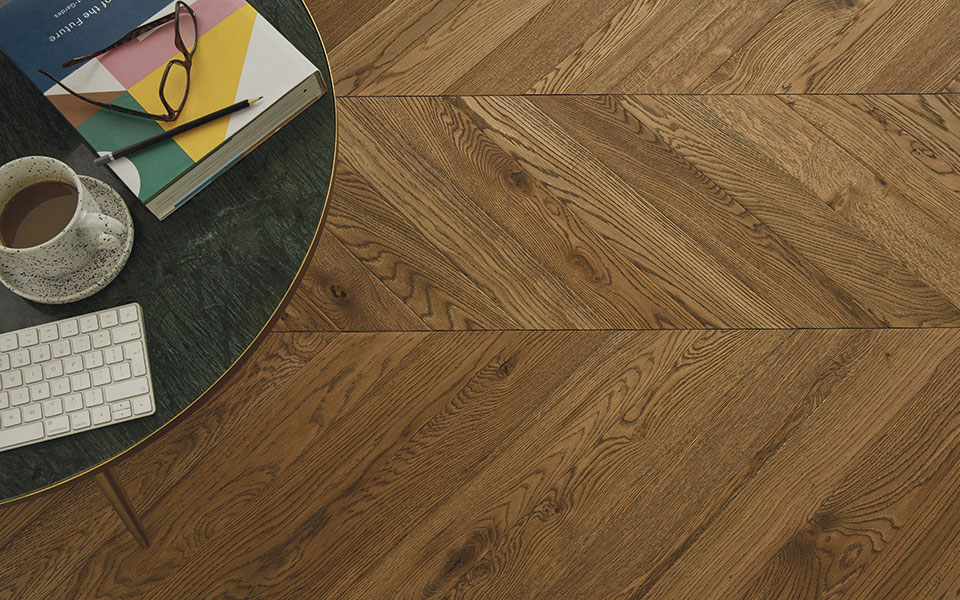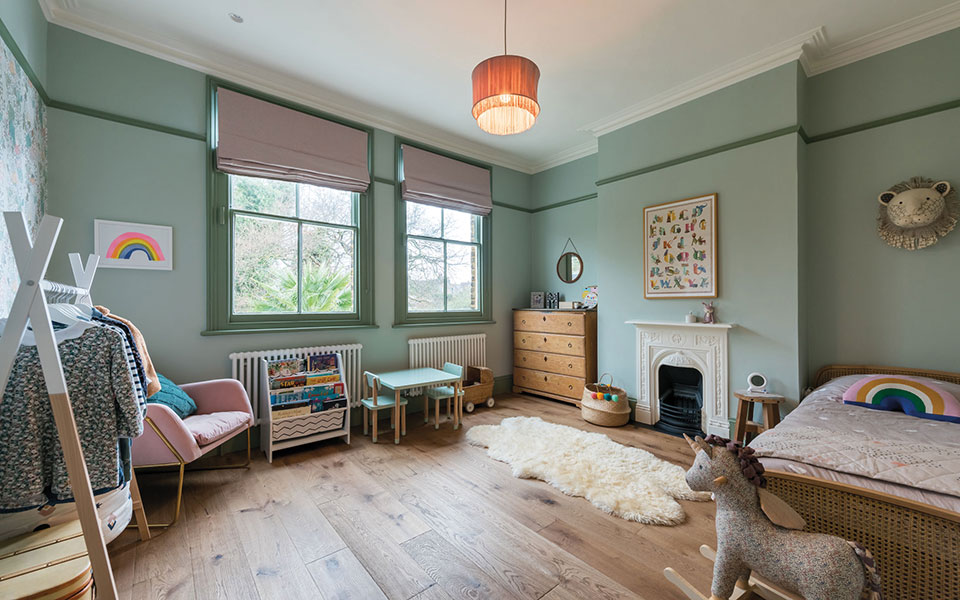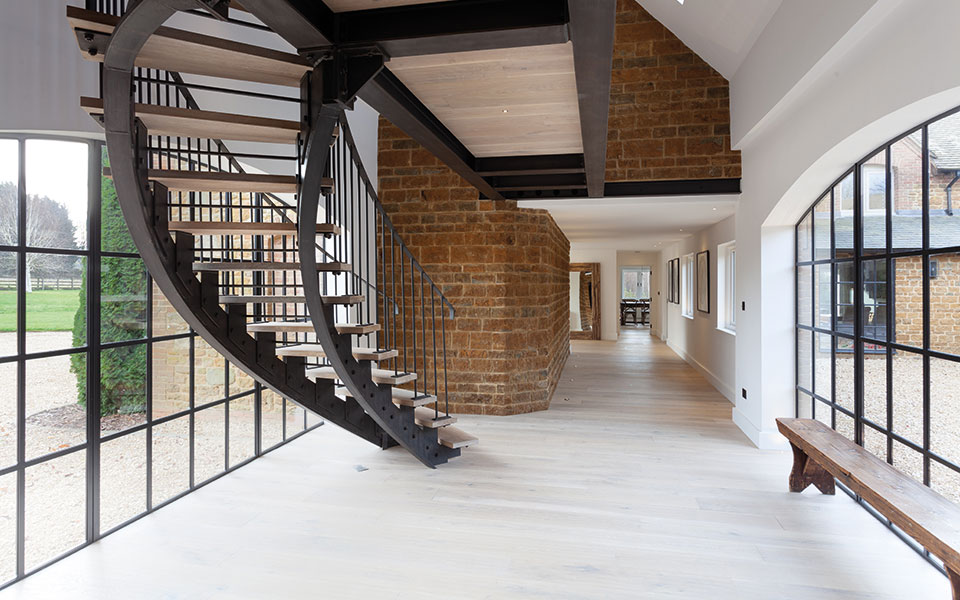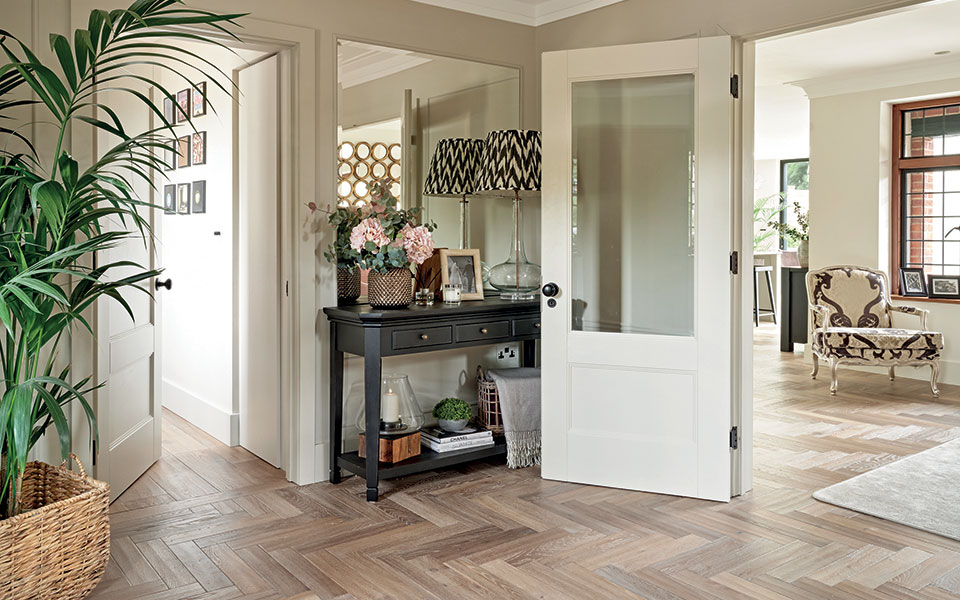
Equipment
You will need
First things first, you the list below to accurately measure a room… Pen or Pencil, a notepad, a ruler, a tape measure and a calculator or smart phone. These items will you draw a simple plan of your room. The picture doesn’t have to look pretty but the meaurements need to be acurate.

RECTANGLE
MEASURING A RECTANGLE ROOM
Measuring a rectangle is very straightforward. You will need to work out the area of the desired room. Simply take a tape measure and measure the length and width of the room. Note the measurements down and multiply the length by the width of the room together for the total area of the room. The resulting area is your required amount of flooring. For example, if the length of your room is 8m and the width is 6m, the workings out would look like this: 8m x 6m = 48m

L-SHAPED
MEASURING AN L-SHAPED ROOM
The easiest way of measuring an L-shaped room would be to separate the area into two rectangular sections. This means you can use the previous method we just discussed for an L-shaped room. Work out the area of the room by measuring the length and the width of each rectangle, multiplying the length by the width. Do this for both sections and add the resulting areas together for the final area of the whole room.

COMPLEX
MEASURING A COMPLEX SHAPED ROOM
If the room you are measuring is more complex, there’s no need to stress. Simply separate each section of the room into rectangles and follow the above method, adding the area of each section together for your final result. Once you have taken your meaurements, we recomend doing them again to confirm they’re right.
NEXT STEP
Now you know how to measure your room for new flooring,we recommend reading our Wood Floor Installation Guide