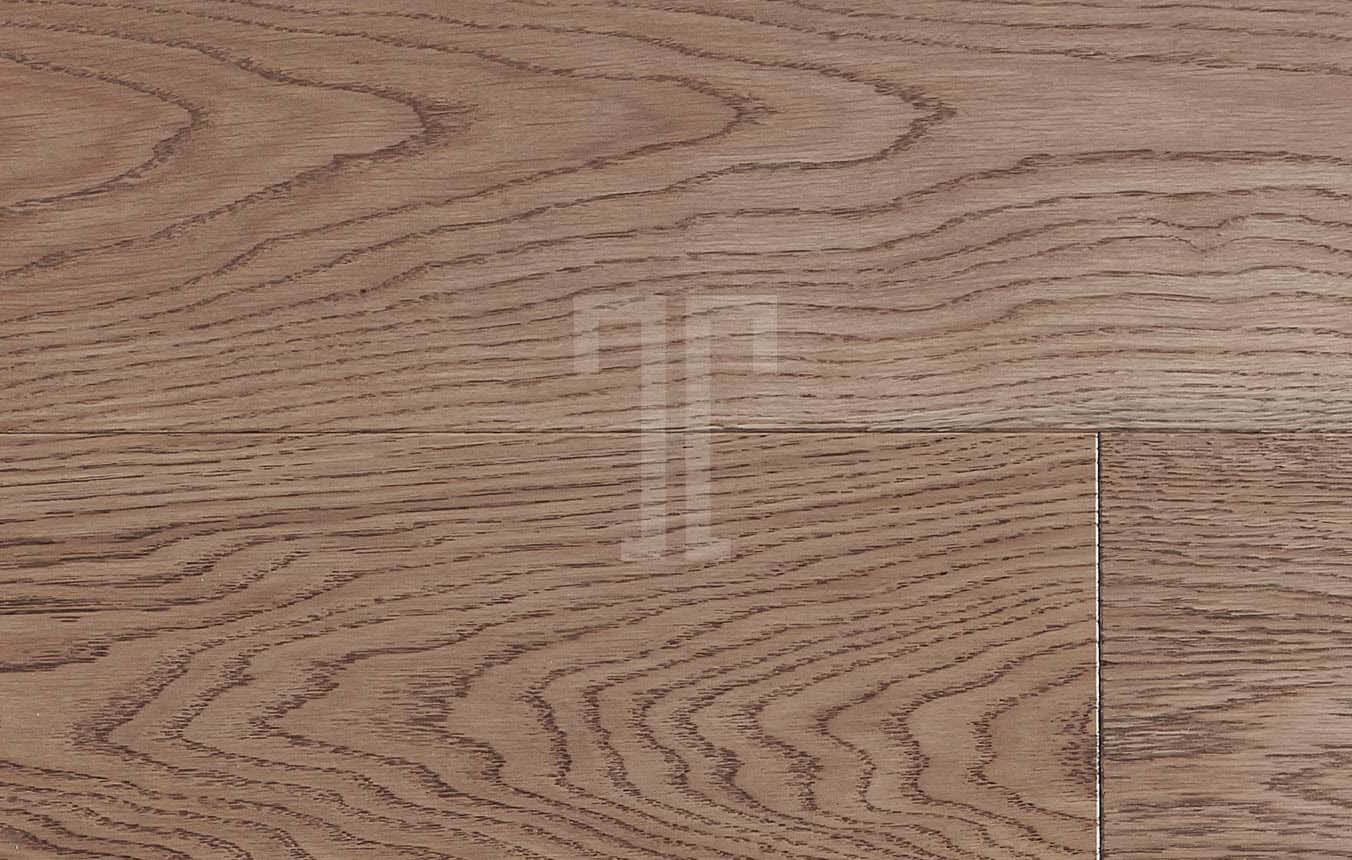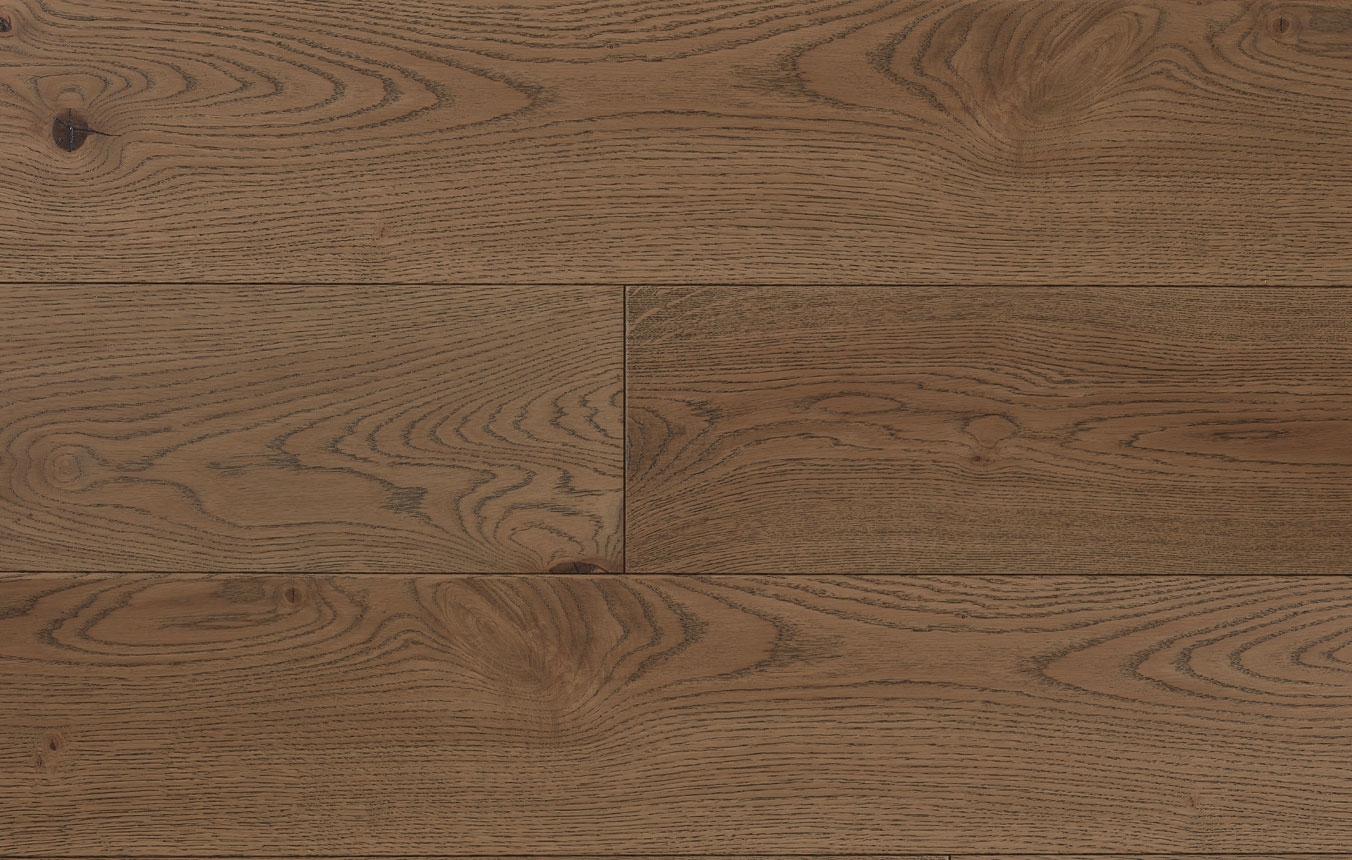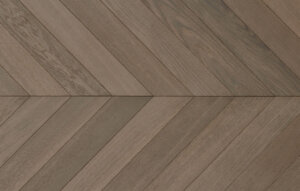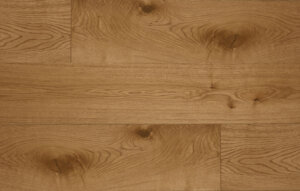Audley Villages’ Nightingale Place
Project Type - Residential
Location - London
Project Overview
Audley Villages’ new development in Clapham – Nightingale Place, a fully-serviced luxury retirement development – was a first for the company in London. A complete new build overlooking Clapham Common, the 94 apartments and penthouses surround their own facilities including a restaurant, bar bistro, spa, library, lounge, and cinema.
“Many of Audley’s Villages are situated within the grounds of a heritage building, utilising the main house for the hospitality and leisure facilities,” commented Jen Bernard, founder and managing director of Bernard Interiors.
“This allows us to draw upon the history of each building for design inspiration, which we incorporate into the timeless Audley signature style. As Audley Nightingale Place is an entirely new and urban development, inspiration has been taken from the adjacent Clapham Common, London and popular culture.”
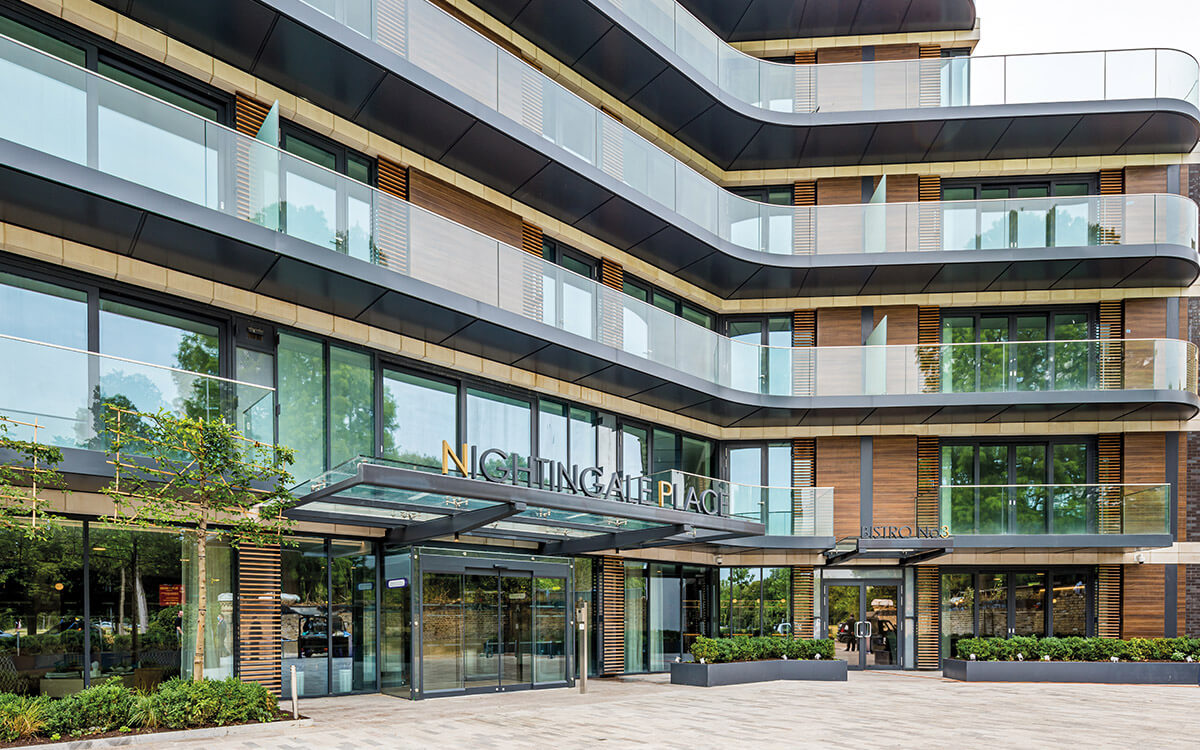
How we helped
This fully-serviced luxury retirement development is aimed at the top end of the market. The brief for interior design practice Bernard Interiors was to create a sophisticated sanctuary in the city. Additionally one of the biggest challenges for the interior design as a whole was to create the essential Audley look and feel – as though the property has been lived in for years – to maintain Audley’s strong brand identity across this completely new development. This considered brief guided our Residential Specification consultant Phill to provide commercial flooring suggestions which resulted in three different floors being specified for different areas of the project.
Featured floor
Torelli from the Ted Todd Strada collection is a timeless and versatile floor that is perfect for high traffic areas due to its exceptionally hardwearing 12 coat finish.
Ringlet by Woodworks was also used in the scheme. It is a contemporary floor that has cool undertones and is available in a classic 45-degree chevron that can be worked seamlessly into any design.
Almond by Ted Todd was additionally selected for its warm tones. Each board or block has been lightly brushed to reveal the natural grain detail of the nature grade oak and displays some knots, colour variation and sap.
Outcome
The project’s design influences are distinctly 20th century. They include the work of fabric designer Enid Marx in the 1930s, The Savoy’s legendary barman Joe Gilmore who was head barman for the American Bar from 1955 until he retired in 1976, and 1970’s pop culture.
The spaces are glamorous and welcoming. There are natural finishes – timber, marble, leather and antique brass – with injections of colour in the fabrics and patterns. All of the cabinetry and upholstered furniture, as well as the bar, reception desks and screens, have been designed by Bernard Interiors and made to order.
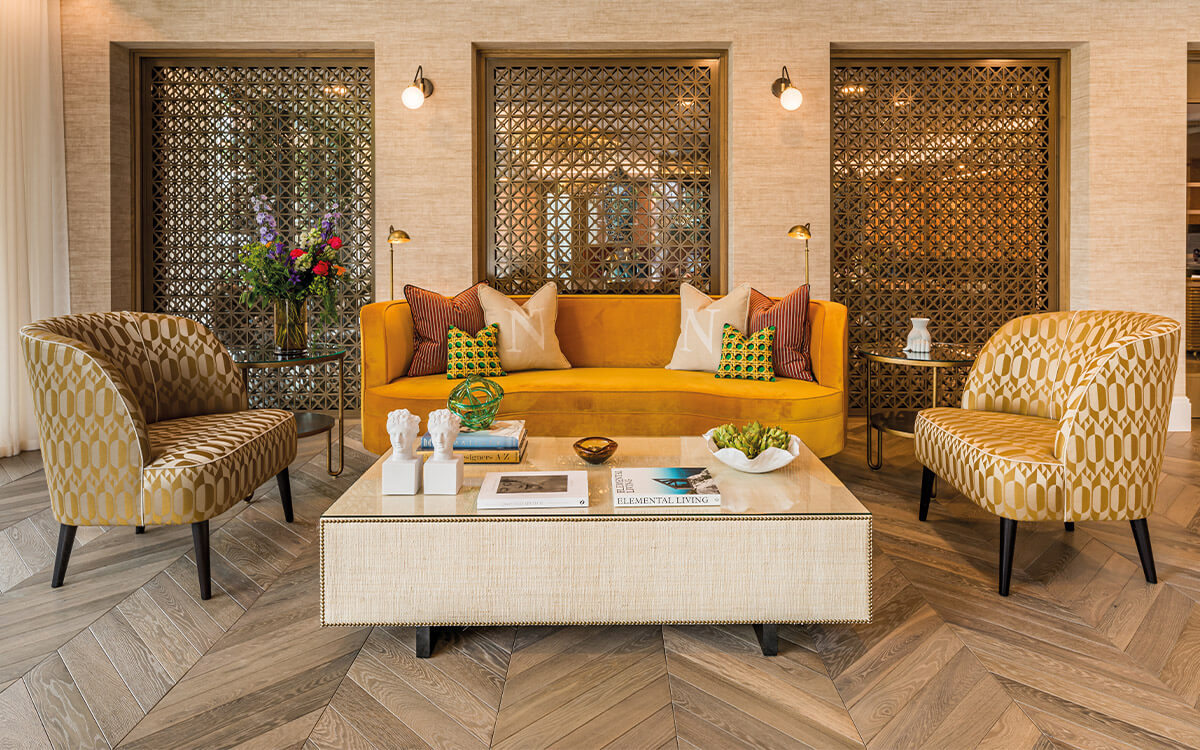 The entrance reception sets the tone with a custom curved sofa upholstered in mustard velvet teamed with tub chairs in geometric prints reminiscent of the famous London Underground fabric designed by Enid Marx, echoing the close proximity of Clapham South tube station. The reception desks are clad in quartz stone with antique bronze detailing, and bronze laser cut screens define the space and allow glimpses to areas beyond.
The entrance reception sets the tone with a custom curved sofa upholstered in mustard velvet teamed with tub chairs in geometric prints reminiscent of the famous London Underground fabric designed by Enid Marx, echoing the close proximity of Clapham South tube station. The reception desks are clad in quartz stone with antique bronze detailing, and bronze laser cut screens define the space and allow glimpses to areas beyond.
The restaurant and private dining room are elegant and restrained, combining shades of blue, grey and terracotta with dark wood and classic ceramics. An original Bianca Smith painting features in the private dining room.
“From London monuments and architecture to the diary of Samuel Pepys, travel and high society to the Clapham music scene, there are displays in a whole range of media including vintage postcards showing how the city looked, 3D models of underground stations and photography by Slim Aarons and Cecil Beaton. There’s a lot to stimulate conversation and make these spaces more interesting to walk through.
We’ve had exceptional feedback on all areas, even the corridors. We wanted to make them feel like destinations in their own right. There’s a lot to stimulate conversation and make these spaces more interesting to walk through”.
Audley Nightingale Place has been designed for people who still enjoy the fast pace and buzz of city living. It is elegant and characterful, with superb facilities and services reflecting the best London has to offer.
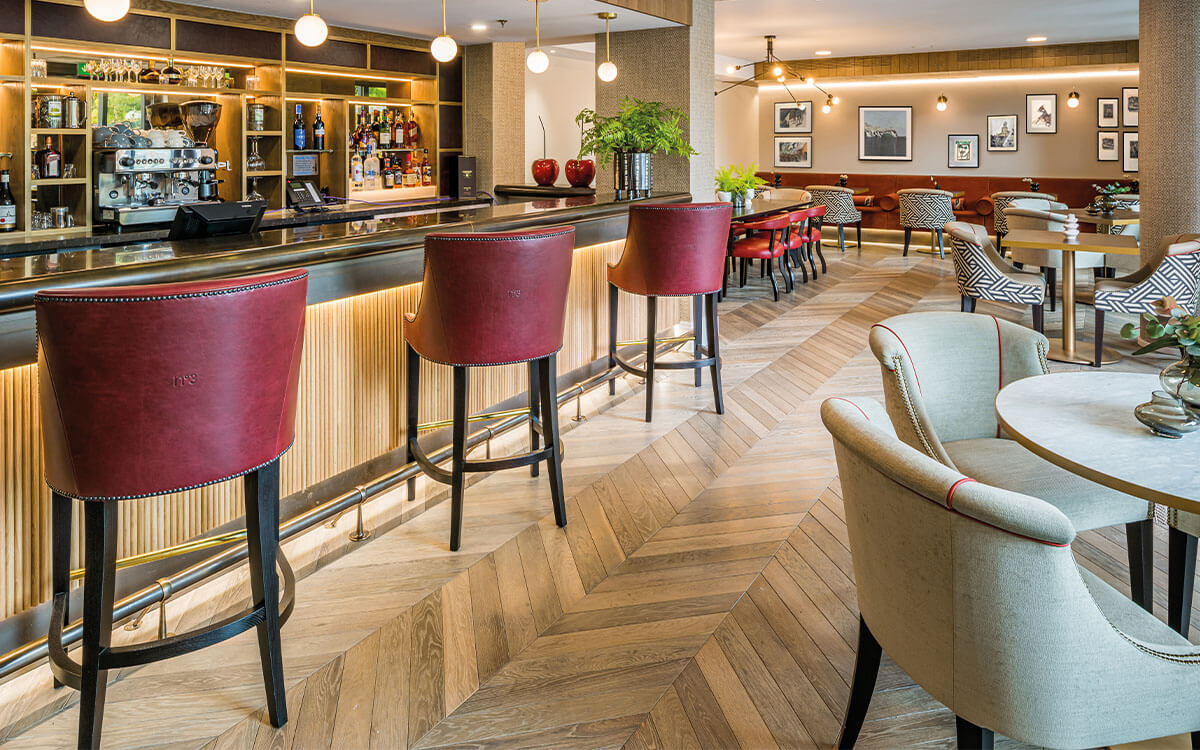
For more information or to order a free sample, contact our specification consultants on 01925 284 493.
Architect/Designer & photo credit: Bernard Interiors
Project Overview
Audley Villages’ new development in Clapham – Nightingale Place, a fully-serviced luxury retirement development – was a first for the company in London. A complete new build overlooking Clapham Common, the 94 apartments and penthouses surround their own facilities including a restaurant, bar bistro, spa, library, lounge, and cinema.
“Many of Audley’s Villages are situated within the grounds of a heritage building, utilising the main house for the hospitality and leisure facilities,” commented Jen Bernard, founder and managing director of Bernard Interiors.
“This allows us to draw upon the history of each building for design inspiration, which we incorporate into the timeless Audley signature style. As Audley Nightingale Place is an entirely new and urban development, inspiration has been taken from the adjacent Clapham Common, London and popular culture.”

How we helped
This fully-serviced luxury retirement development is aimed at the top end of the market. The brief for interior design practice Bernard Interiors was to create a sophisticated sanctuary in the city. Additionally one of the biggest challenges for the interior design as a whole was to create the essential Audley look and feel – as though the property has been lived in for years – to maintain Audley’s strong brand identity across this completely new development. This considered brief guided our Residential Specification consultant Phill to provide commercial flooring suggestions which resulted in three different floors being specified for different areas of the project.
Featured floor
Torelli from the Ted Todd Strada collection is a timeless and versatile floor that is perfect for high traffic areas due to its exceptionally hardwearing 12 coat finish.
Ringlet by Woodworks was also used in the scheme. It is a contemporary floor that has cool undertones and is available in a classic 45-degree chevron that can be worked seamlessly into any design.
Almond by Ted Todd was additionally selected for its warm tones. Each board or block has been lightly brushed to reveal the natural grain detail of the nature grade oak and displays some knots, colour variation and sap.
Outcome
The project’s design influences are distinctly 20th century. They include the work of fabric designer Enid Marx in the 1930s, The Savoy’s legendary barman Joe Gilmore who was head barman for the American Bar from 1955 until he retired in 1976, and 1970’s pop culture.
The spaces are glamorous and welcoming. There are natural finishes – timber, marble, leather and antique brass – with injections of colour in the fabrics and patterns. All of the cabinetry and upholstered furniture, as well as the bar, reception desks and screens, have been designed by Bernard Interiors and made to order.
 The entrance reception sets the tone with a custom curved sofa upholstered in mustard velvet teamed with tub chairs in geometric prints reminiscent of the famous London Underground fabric designed by Enid Marx, echoing the close proximity of Clapham South tube station. The reception desks are clad in quartz stone with antique bronze detailing, and bronze laser cut screens define the space and allow glimpses to areas beyond.
The entrance reception sets the tone with a custom curved sofa upholstered in mustard velvet teamed with tub chairs in geometric prints reminiscent of the famous London Underground fabric designed by Enid Marx, echoing the close proximity of Clapham South tube station. The reception desks are clad in quartz stone with antique bronze detailing, and bronze laser cut screens define the space and allow glimpses to areas beyond.
The restaurant and private dining room are elegant and restrained, combining shades of blue, grey and terracotta with dark wood and classic ceramics. An original Bianca Smith painting features in the private dining room.
“From London monuments and architecture to the diary of Samuel Pepys, travel and high society to the Clapham music scene, there are displays in a whole range of media including vintage postcards showing how the city looked, 3D models of underground stations and photography by Slim Aarons and Cecil Beaton. There’s a lot to stimulate conversation and make these spaces more interesting to walk through.
We’ve had exceptional feedback on all areas, even the corridors. We wanted to make them feel like destinations in their own right. There’s a lot to stimulate conversation and make these spaces more interesting to walk through”.
Audley Nightingale Place has been designed for people who still enjoy the fast pace and buzz of city living. It is elegant and characterful, with superb facilities and services reflecting the best London has to offer.

For more information or to order a free sample, contact our specification consultants on 01925 284 493.
Architect/Designer & photo credit: Bernard Interiors
