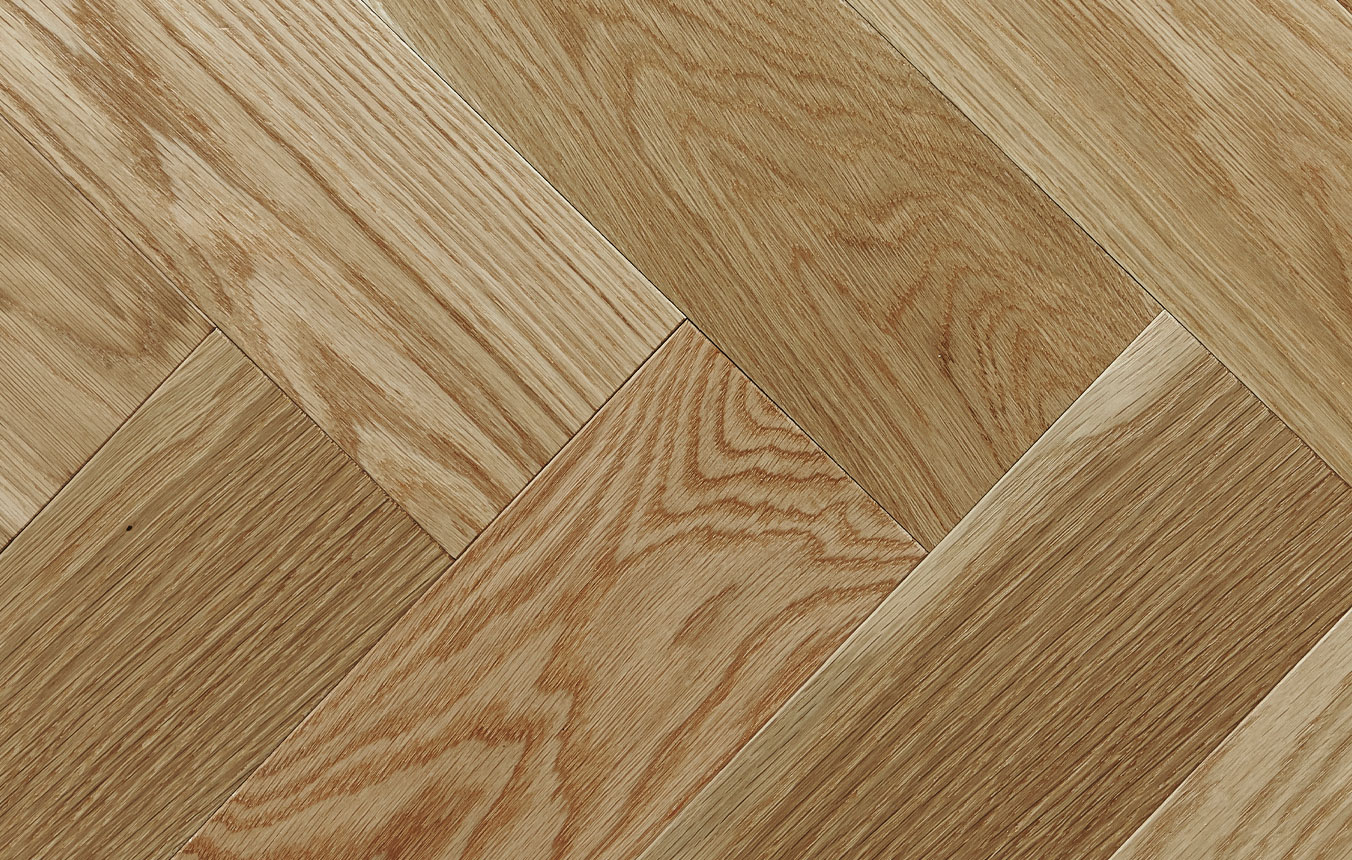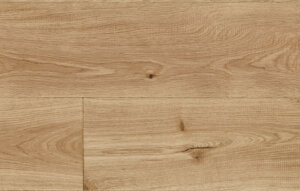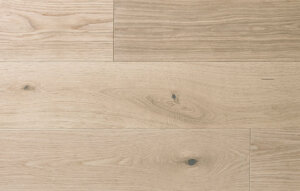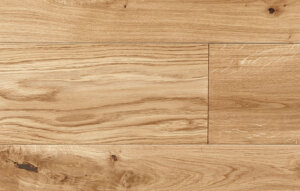Haseley Manor
Project Type - Residential
Location - Warwickshire
Project Overview
Haseley Manor is an impressive example of grand Victorian craftmanship. This historic Grade II listed building has been sympathetically transformed into a stunning selection of high-specification apartments.
The Manor was built between 1875 and 1878 by architect William Young. The Manor is set in grounds that were once used as a medieval deer park that belonged to Henry VII, but the records of the land date as far back as 1066.
Recently, the estate was acquired by Spitfire Homes, who specialise in creating sustainable homes and communities that inspire. This award-winning homebuilder aims to create design-led properties that their customers are proud to call home.
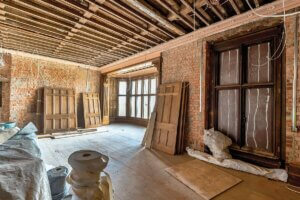
Part of the Haseley Manor development was to subdivide the main manor house and convert it into thirteen one, two, and three-bedroom properties.
They also created nine brand-new terraced houses and garden villas within the grounds.
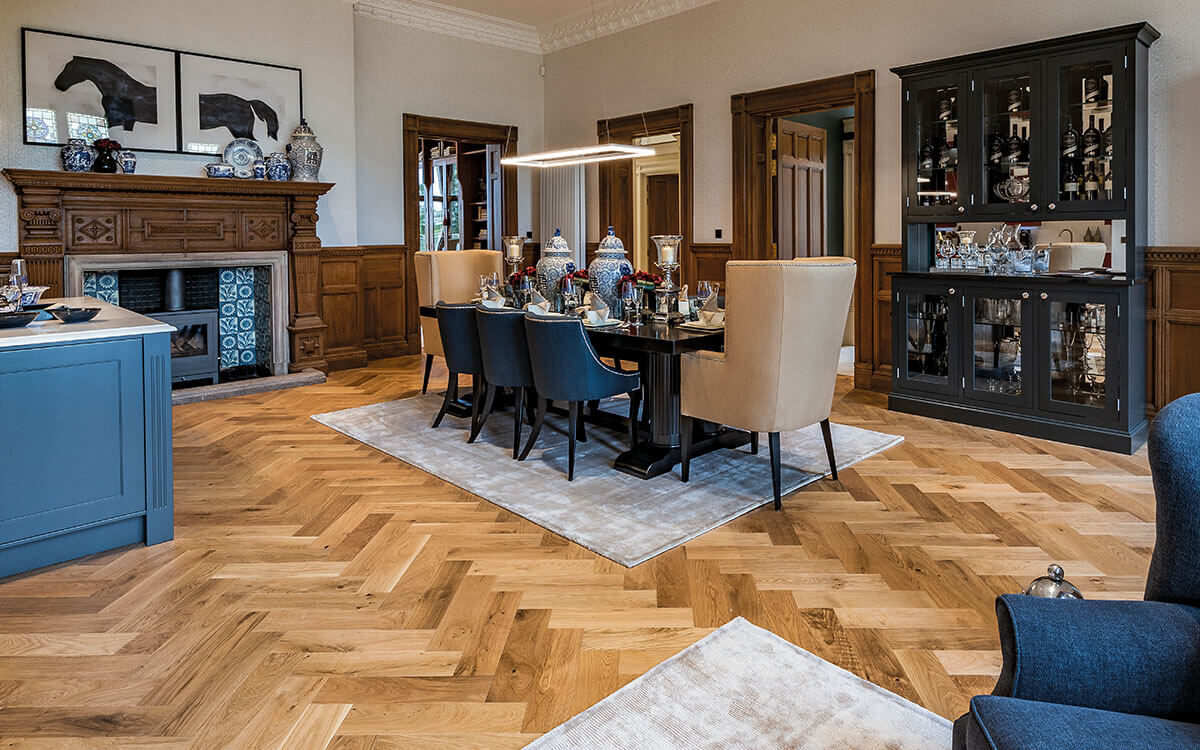
How we helped
The design brief was multi-faceted: blend the new with the old whilst respecting the setting of the manor house and create a timeless design that restores the past through modern design.
Inside, the design of each unique apartment oozes luxury. Each property features a blend of bespoke detailing and finishes alongside authentic, original features.
Original fireplaces, decorative panelling, and stained glass windows have been sympathetically restored to perfection, and sit nestled against structural features such as mullion windows, moulded arches, gables and oriels.
The interior design style of each home feels unique while maintaining its historical integrity; many interior features are modernized versions of timeless pieces.
A herringbone floor – a design that has maintained its popularity for centuries – runs throughout each apartment, and the Shaker style kitchens feel modern due to the use of brightly coloured cabinets.
Grand pieces of furniture sit alongside otherwise neutral colour palettes and modern touches, which really showcase the high ceilings and sprawling, open plan spaces.
Featured floor
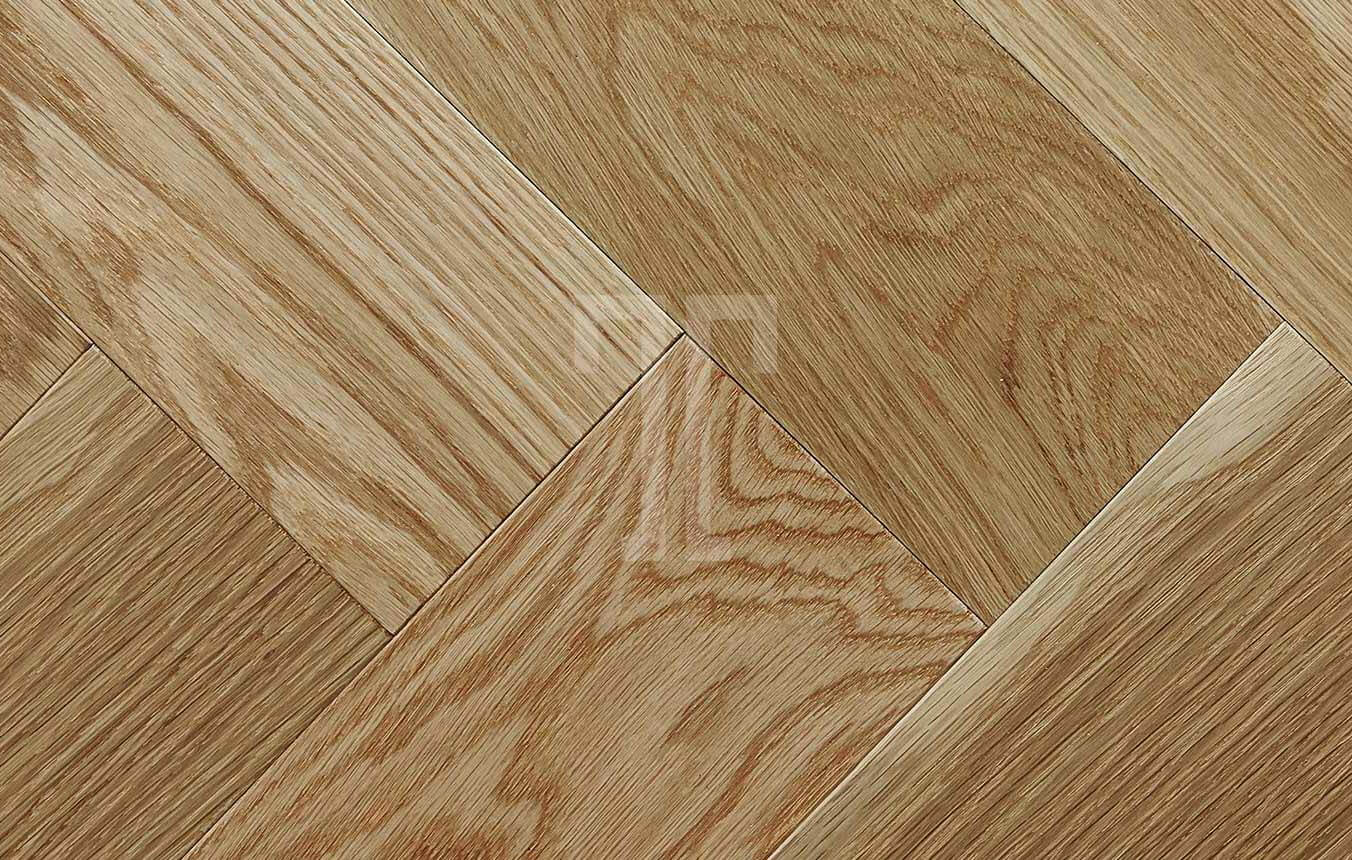
Sandbank herringbone, from our Create collection, was specified for each of these grand homes.
Sympathetic to the time period that the Manor was first built, herringbone is a design that has maintained its popularity for centuries.
Sandbank is a light brown floor made from nature grade natural oak. The 3 ply 15mm engineered herringbone blocks used in Haseley Manor feature natural knots, colour variation and sap. Finished in a hardened oil, this floor is durable and splash resistant which makes it ideal for a home environment – it can also be used with underfloor heating.
Additionally, Cortado was specified elsewhere in the development.
Spitfire Homes worked with one of our residential partners, PMC Flooring, to specify, purchase and install our Sandbank herringbone.
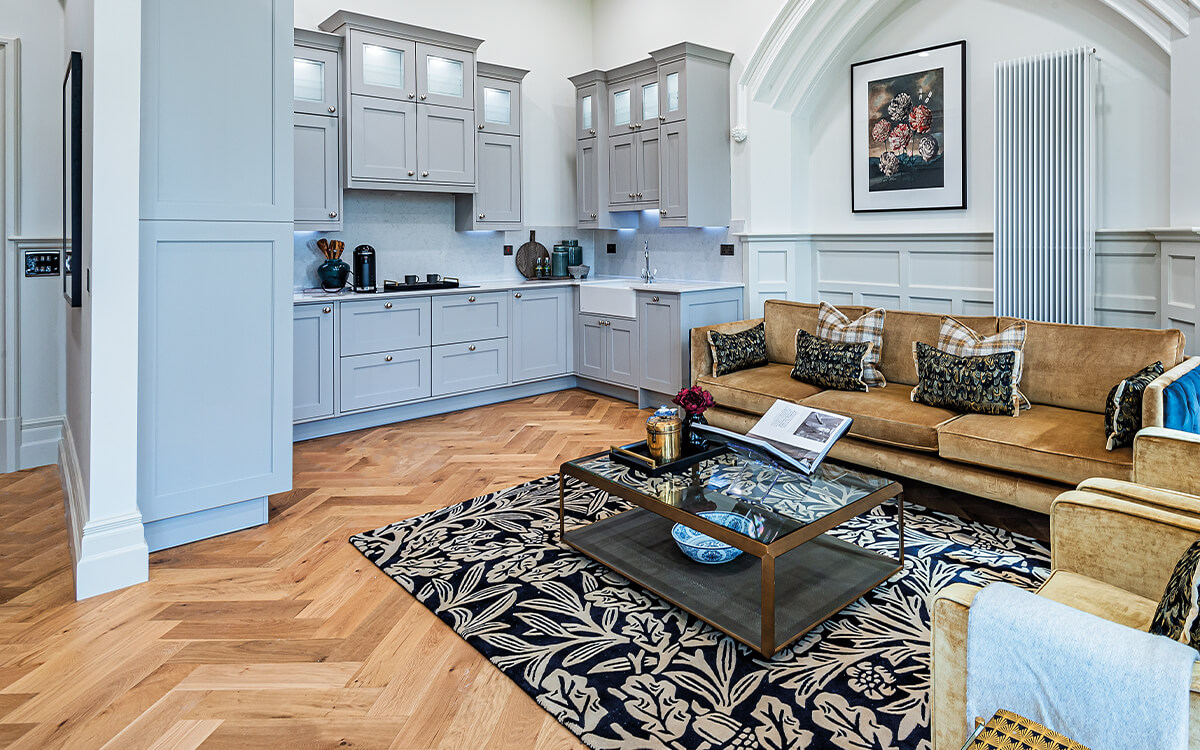
Outcome
The careful consideration that has been given to every detail of this development has resulted in an elegantly restored building that delivers the bespoke blend of Spitfire Homes’ signature style.
These standout homes offer grandeur and a feeling of exclusivity, whilst maintaining a feeling of homeliness as they have been elegantly designed and sympathetically restored.
As Eddie Heathcote, Architecture & Design Critic recently said, ‘From an architectural point of view the most tangible thing we can do is look seriously at reuse.’ And this is exactly what Spitfire Homes have delivered with this outstanding restoration project.
Awards
Winner Best Small Development at the Evening Standard New Homes Awards.
Check out our video on the Haseley Manor Case Study
Talk to an expert now to get trusted professional advice on using a sustainable wood floor in your project 0800 880 1128.
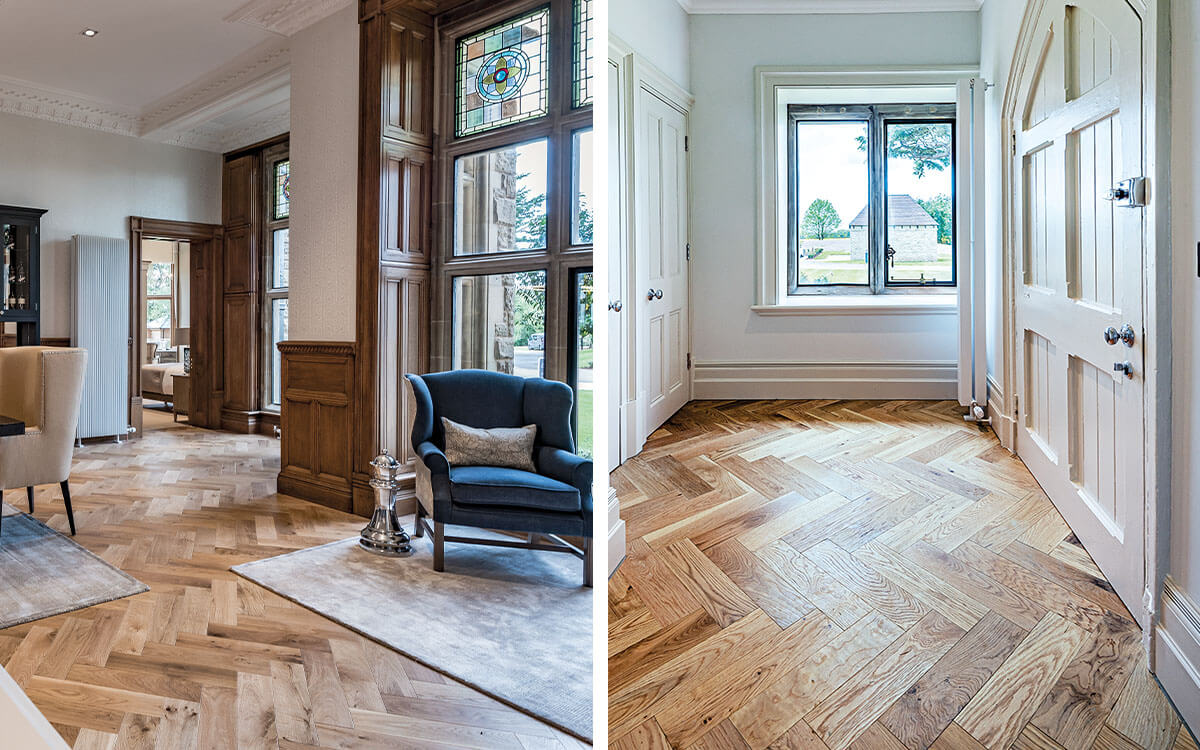
Developer: Spitfire Homes
Residential Partner: PMC Flooring Ltd
Photography credit: Spitfire Homes
Project Overview
Haseley Manor is an impressive example of grand Victorian craftmanship. This historic Grade II listed building has been sympathetically transformed into a stunning selection of high-specification apartments.
The Manor was built between 1875 and 1878 by architect William Young. The Manor is set in grounds that were once used as a medieval deer park that belonged to Henry VII, but the records of the land date as far back as 1066.
Recently, the estate was acquired by Spitfire Homes, who specialise in creating sustainable homes and communities that inspire. This award-winning homebuilder aims to create design-led properties that their customers are proud to call home.

Part of the Haseley Manor development was to subdivide the main manor house and convert it into thirteen one, two, and three-bedroom properties.
They also created nine brand-new terraced houses and garden villas within the grounds.

How we helped
The design brief was multi-faceted: blend the new with the old whilst respecting the setting of the manor house and create a timeless design that restores the past through modern design.
Inside, the design of each unique apartment oozes luxury. Each property features a blend of bespoke detailing and finishes alongside authentic, original features.
Original fireplaces, decorative panelling, and stained glass windows have been sympathetically restored to perfection, and sit nestled against structural features such as mullion windows, moulded arches, gables and oriels.
The interior design style of each home feels unique while maintaining its historical integrity; many interior features are modernized versions of timeless pieces.
A herringbone floor – a design that has maintained its popularity for centuries – runs throughout each apartment, and the Shaker style kitchens feel modern due to the use of brightly coloured cabinets.
Grand pieces of furniture sit alongside otherwise neutral colour palettes and modern touches, which really showcase the high ceilings and sprawling, open plan spaces.
Featured floor

Sandbank herringbone, from our Create collection, was specified for each of these grand homes.
Sympathetic to the time period that the Manor was first built, herringbone is a design that has maintained its popularity for centuries.
Sandbank is a light brown floor made from nature grade natural oak. The 3 ply 15mm engineered herringbone blocks used in Haseley Manor feature natural knots, colour variation and sap. Finished in a hardened oil, this floor is durable and splash resistant which makes it ideal for a home environment – it can also be used with underfloor heating.
Additionally, Cortado was specified elsewhere in the development.
Spitfire Homes worked with one of our residential partners, PMC Flooring, to specify, purchase and install our Sandbank herringbone.

Outcome
The careful consideration that has been given to every detail of this development has resulted in an elegantly restored building that delivers the bespoke blend of Spitfire Homes’ signature style.
These standout homes offer grandeur and a feeling of exclusivity, whilst maintaining a feeling of homeliness as they have been elegantly designed and sympathetically restored.
As Eddie Heathcote, Architecture & Design Critic recently said, ‘From an architectural point of view the most tangible thing we can do is look seriously at reuse.’ And this is exactly what Spitfire Homes have delivered with this outstanding restoration project.
Awards
Winner Best Small Development at the Evening Standard New Homes Awards.
Check out our video on the Haseley Manor Case Study
Talk to an expert now to get trusted professional advice on using a sustainable wood floor in your project 0800 880 1128.

Developer: Spitfire Homes
Residential Partner: PMC Flooring Ltd
Photography credit: Spitfire Homes
