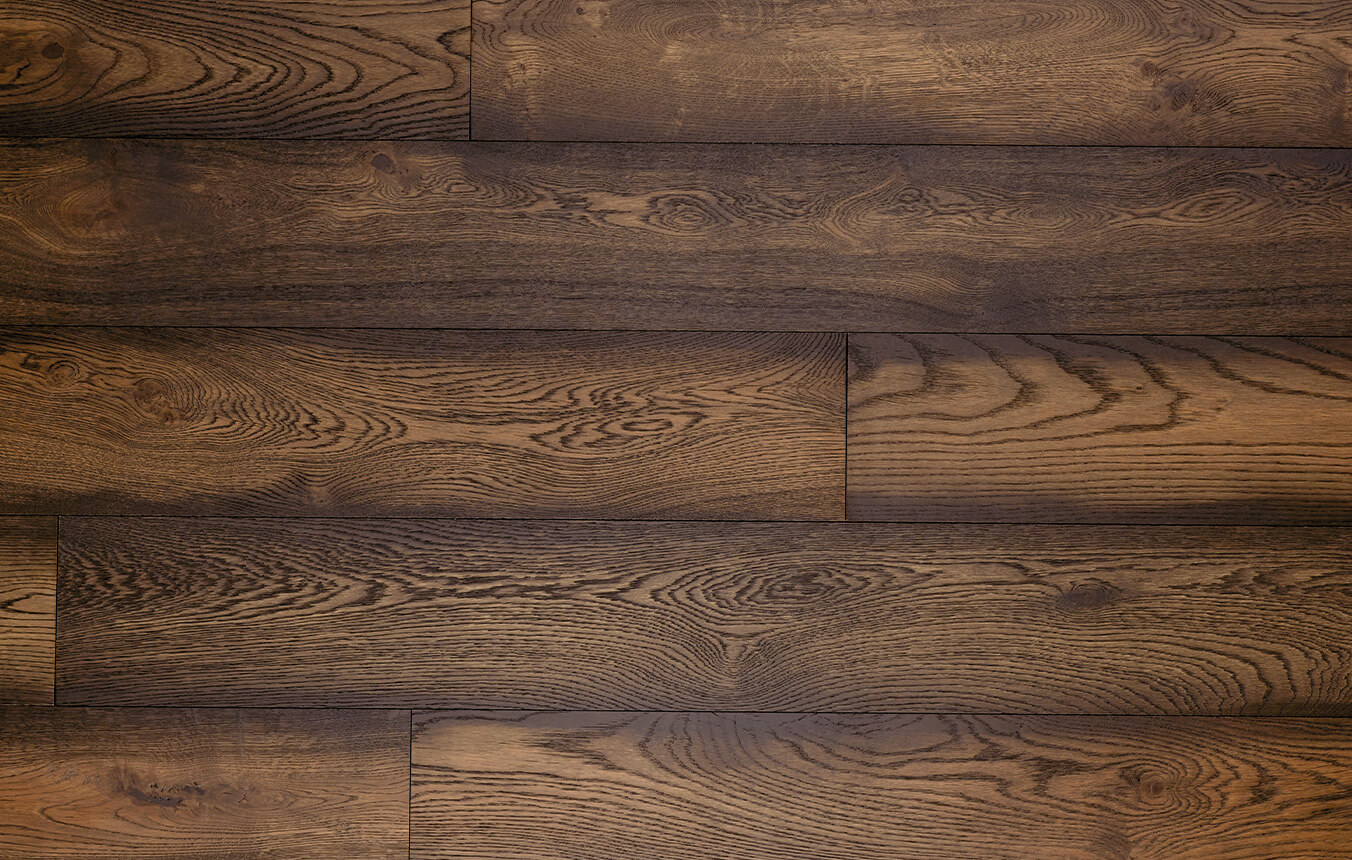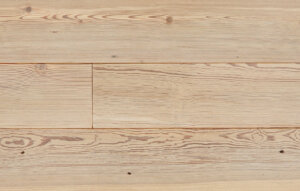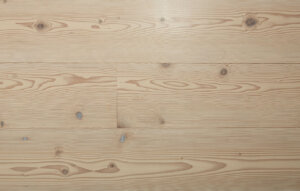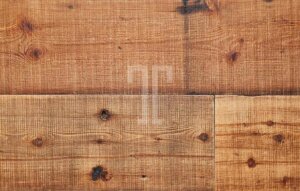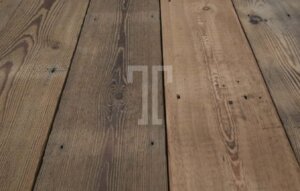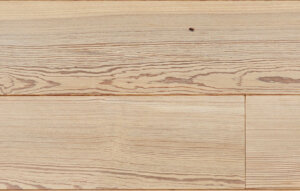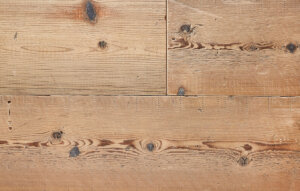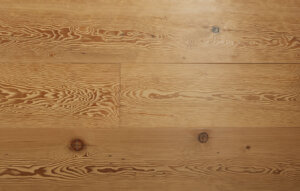Mana
Project Type - Leisure
Location - Manchester
Mana – “A creative British restaurant with its eyes open to the world around it”.Following the success of Danish restaurant NOMA, acclaimed chef Simon Martin opened his ambitious project in the up and coming Ancoats area of Manchester.The restaurant was recently awarded Manchester’s first Michelin star since 1977. The project also won two awards at the Northern Design Awards 2019; Interior Design Project £500k to £1m and Restaurant & Bar £250k to £750k.Great British produce is at the heart of Mana’s ever-evolving seasonal menu, which provided inspiration for the architects and designers who successfully translated their vision into an award-winning design.Whilst Mana is mainly anonymous from its new build exterior, the interior is a transformational space that, like Mana’s menu, is innovative and ultra-modern.The award-winning interior was cleverly designed by Cheshire based studio, James Roberts Designs, whose brief was ‘to create a space that explores the power of elemental forces’. Through texture, lighting and seating the interior has become a minimalistic environment with beautiful architectural lines, a simple colour scheme and clean modern furniture.Dark wood floors complement the palette and impactful pendant lighting sets the mood. The design celebrates the majestic 8m high ceilings with huge full-length window voiles which transforms an urban space into an intimate oasis. The restaurant has been described by ‘darc Magazine’ as “reminiscent of a place of worship, with an altar of food at its core”.
With this soulful approach to their vision, this award-winning project has converted an industrial man-made structure into a homely, minimalistic, informal dining experience with an ethos firmly rooted in innovation which was achieved in part, by a fine wood floor.
Claire Stewart, Head Designer at ZSpace UK said, “Ted Todd were responsive to the design concept and knew exactly what we wanted. I absolutely love how the flooring looks in the space. Working with them was easy and they were quick to respond to queries which made the process of sourcing the flooring easier.”
Rische Group were set the task of fitting out the restaurant and having worked together previously they got in touch with their specification consultant at Ted Todd to specify the flooring for the project.
Chosen for its ambient colour to marry the scheme’s soft furnishings in light and dark tones, Bourne engineered oak planks are double fumed allowing them to maintain a dark appearance throughout. A benefit of this process is that it is resilient to footfall and wear and tear.
Martyn Richards, Managing Director, Rische Group said, “Ted Todd worked hard in providing the specific product we needed. Support from their technical team was exceptional and delivery was made on the day they promised”.
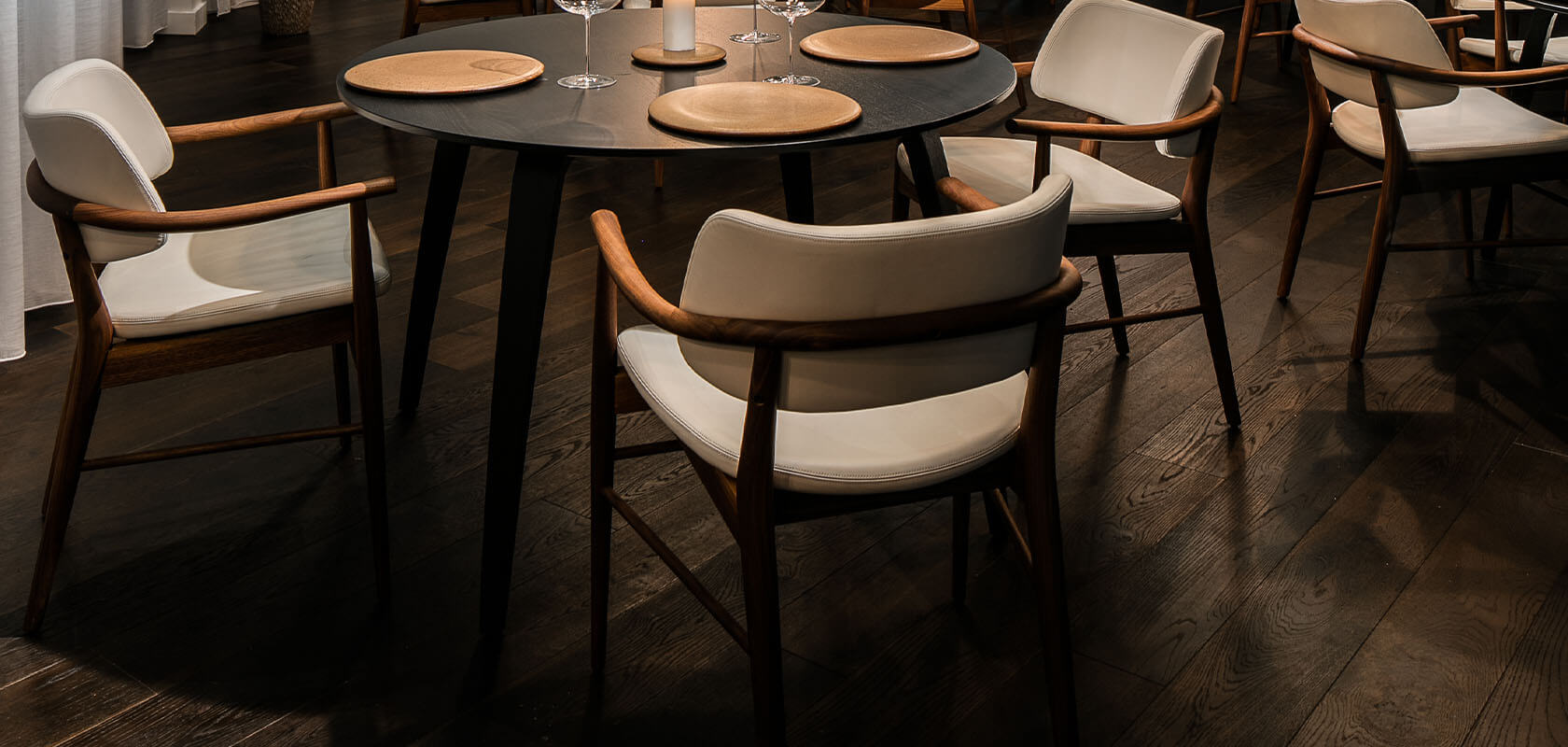
Mana aimed to bring something new to Manchester and by drawing upon the creative vision of James Roberts Design, commercial design and fit-out specialist ZSpace UK and the multi award winning experts in commercial design Riche Group, we think they have achieved this vision beautifully.
Bourne engineered hardwood planks from the Ted Todd Project collection are made from Nature Grade European Oak and have a brushed texture. 190mm wide, these planks are finished with hardened oil to give the floor a natural look with a subtle sheen and provide added wear and water resistance, making the floor easy to maintain.
Collaborated with Rische Group (photo credit)
Project by Rische Group, ZSpace & James Roberts Design
Mana – “A creative British restaurant with its eyes open to the world around it”.Following the success of Danish restaurant NOMA, acclaimed chef Simon Martin opened his ambitious project in the up and coming Ancoats area of Manchester.The restaurant was recently awarded Manchester’s first Michelin star since 1977. The project also won two awards at the Northern Design Awards 2019; Interior Design Project £500k to £1m and Restaurant & Bar £250k to £750k.Great British produce is at the heart of Mana’s ever-evolving seasonal menu, which provided inspiration for the architects and designers who successfully translated their vision into an award-winning design.Whilst Mana is mainly anonymous from its new build exterior, the interior is a transformational space that, like Mana’s menu, is innovative and ultra-modern.The award-winning interior was cleverly designed by Cheshire based studio, James Roberts Designs, whose brief was ‘to create a space that explores the power of elemental forces’. Through texture, lighting and seating the interior has become a minimalistic environment with beautiful architectural lines, a simple colour scheme and clean modern furniture.Dark wood floors complement the palette and impactful pendant lighting sets the mood. The design celebrates the majestic 8m high ceilings with huge full-length window voiles which transforms an urban space into an intimate oasis. The restaurant has been described by ‘darc Magazine’ as “reminiscent of a place of worship, with an altar of food at its core”.
With this soulful approach to their vision, this award-winning project has converted an industrial man-made structure into a homely, minimalistic, informal dining experience with an ethos firmly rooted in innovation which was achieved in part, by a fine wood floor.
Claire Stewart, Head Designer at ZSpace UK said, “Ted Todd were responsive to the design concept and knew exactly what we wanted. I absolutely love how the flooring looks in the space. Working with them was easy and they were quick to respond to queries which made the process of sourcing the flooring easier.”
Rische Group were set the task of fitting out the restaurant and having worked together previously they got in touch with their specification consultant at Ted Todd to specify the flooring for the project.
Chosen for its ambient colour to marry the scheme’s soft furnishings in light and dark tones, Bourne engineered oak planks are double fumed allowing them to maintain a dark appearance throughout. A benefit of this process is that it is resilient to footfall and wear and tear.
Martyn Richards, Managing Director, Rische Group said, “Ted Todd worked hard in providing the specific product we needed. Support from their technical team was exceptional and delivery was made on the day they promised”.

Mana aimed to bring something new to Manchester and by drawing upon the creative vision of James Roberts Design, commercial design and fit-out specialist ZSpace UK and the multi award winning experts in commercial design Riche Group, we think they have achieved this vision beautifully.
Bourne engineered hardwood planks from the Ted Todd Project collection are made from Nature Grade European Oak and have a brushed texture. 190mm wide, these planks are finished with hardened oil to give the floor a natural look with a subtle sheen and provide added wear and water resistance, making the floor easy to maintain.
Collaborated with Rische Group (photo credit)
Project by Rische Group, ZSpace & James Roberts Design
