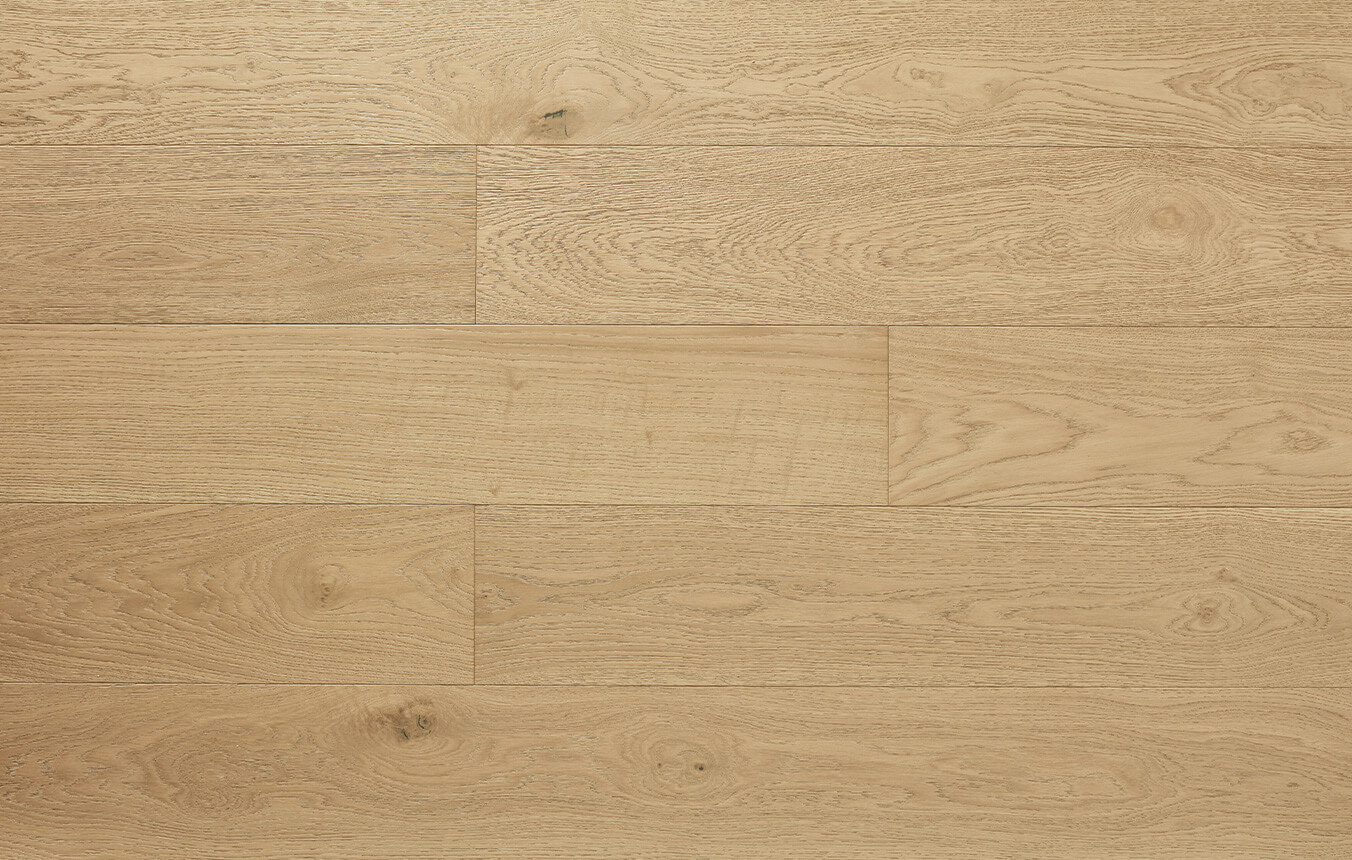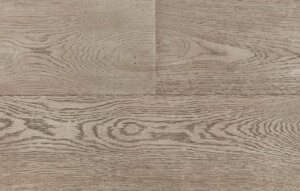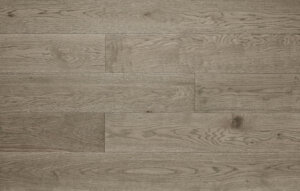CABI Headquarters
Project Type - Workspace
Location - Oxfordshire
Project Overview
The Scott Brownrigg-designed headquarters for the international not-for-profit organisation CABI was successfully completed in 2020. The low energy 2-storey, 2,500m² HQ, offers a modern office space integrating an experimental bio-diverse landscape with a new collaborative flexible working environment for over 140 staff.
CABI is a not-for-profit international organisation that improves people’s lives by addressing problems in agriculture and the environment, so it was vital that leading passive design principles were fully integrated with minimal impact on the surrounding environment.
The design had to be highly energy efficient with detailed strategies for materials, orientation and structures that included a careful selection of materials for the building fabric, thus reducing energy consumption, providing lower running costs and minimal maintenance for the life span of the building.
The scheme’s ‘passive design’ strategy takes a ‘fabric first’ approach – the careful orientation and ground-hugging building uses a form of self-shading, and the evaporative cooling effects of the living roof to reduce the requirements for artificial cooling and heating. The building maximises natural light, and internal ventilation strategies to promote healthy fresh air for those that work there.
At the heart of this project is CABI’s commitment to protecting the environment and the wellbeing of it’s employees. As such a sustainable flooring choice was required for the interior design.
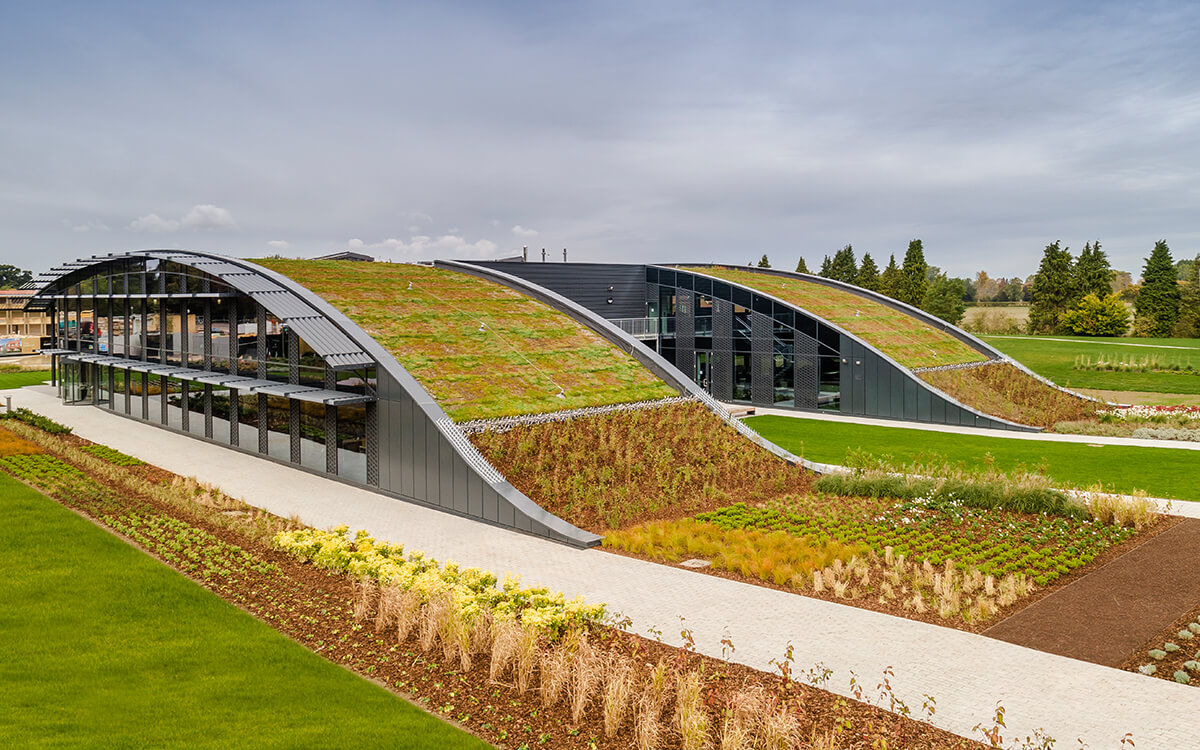
How we helped
Approaching a member of our commercial specification team, wood floor suggestions were presented that would deliver the passive sustainable design brief and complimented the interior design scheme through tone and texture.
Featured floor
Creech, a 190mm wide plank floor that combines light brown tones with close grain detail was specified for the reception of the projects and break-out areas. Engineered using a high spec nature grade European oak which is FSC certified, the floor is finished with hardened oil this floor offers extra wear protection and is splash resistance making it easy to clean – especially in an office environment.
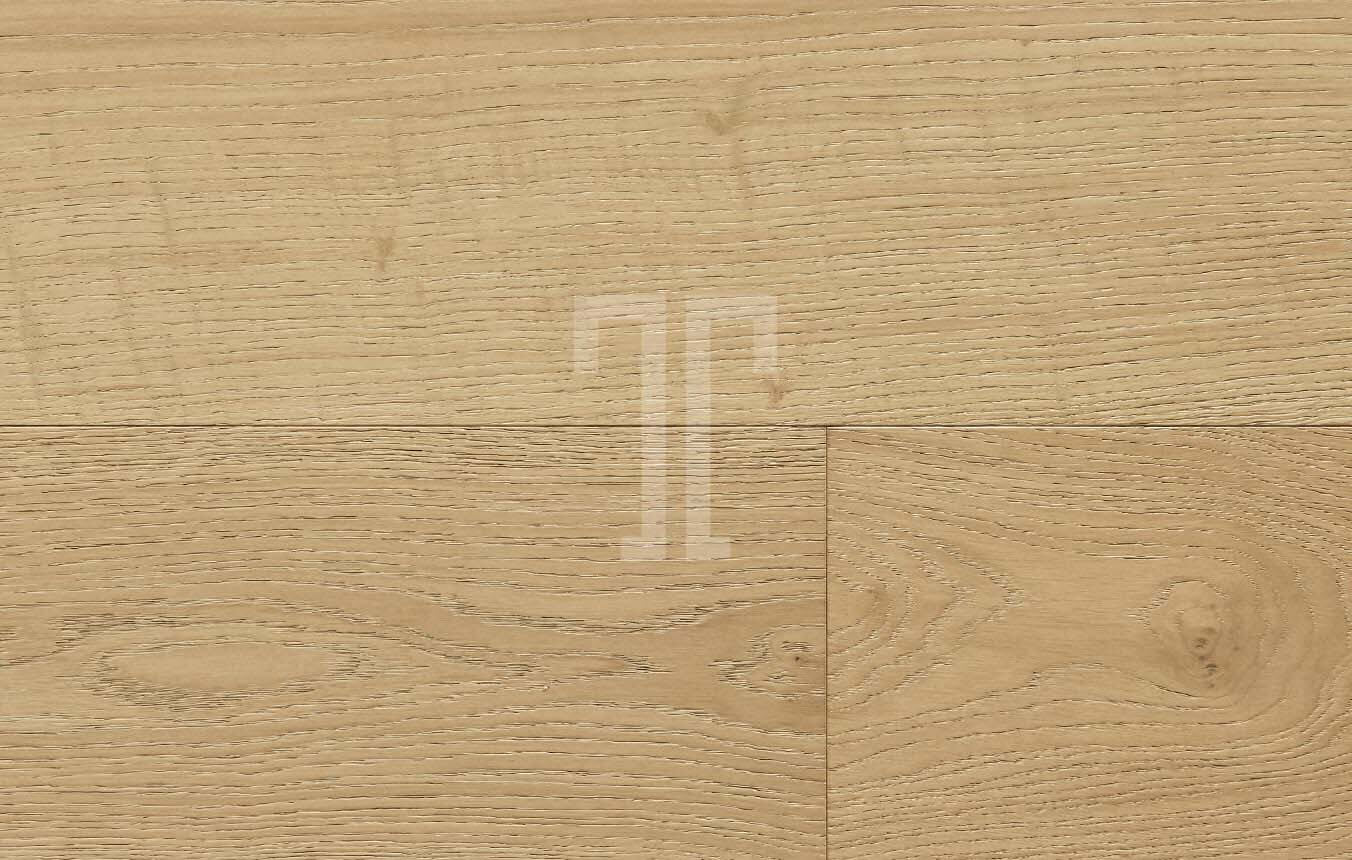
Certified Wood floors are produced from a renewable material that has the least possible impact on ecosystems. This helps to deliver on the 4 pillars of sustainability – human, social, economic, and environmental on which sustainable design is underpinned.
In the course of its life cycle, from harvesting through to manufacturing and then in use and ultimately disposal, wood floors rate highly when it comes to sustainability.
Additionally, trees absorb carbon as they grow, and this carbon remains stored in natural wood flooring and means emissions are not released into the atmosphere. Even when it reaches the end of its in its current form, wood could be re-used, upcycled, or even recycled, all of which means the carbon stays locked away forever.
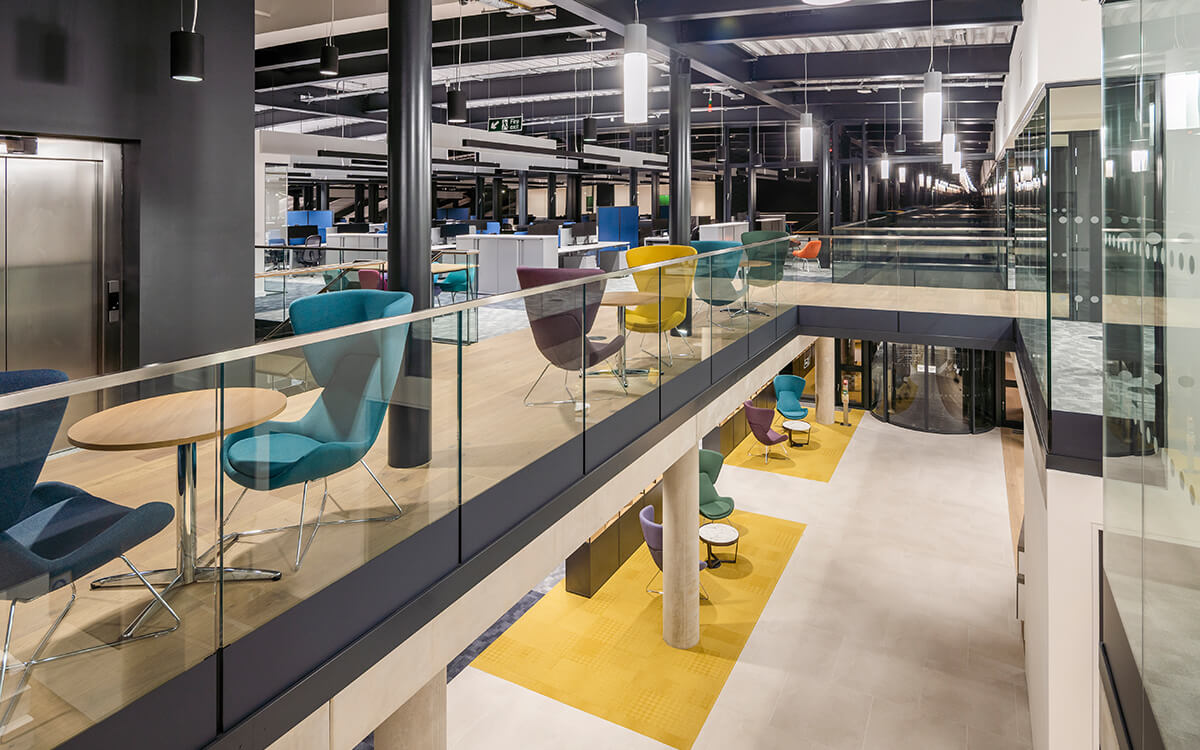
Outcome
This high-profile, landmark development is an outstanding local project embracing low impact/low-carbon design principles, successfully integrated into a bio-diverse landscape, with a living roof, attracting insects and birds, promoting, and enhancing biodiversity.
Situated in an Area of Outstanding Natural Beauty this remarkable building really is the evolution of sustainable design.
Since its completion CABI HQ has been shortlisted for four awards: Project of the Year, Most Innovative and Sustainable Project and Best Interior for the OxPropFest 2021 Awards, and Project of the Year under £10m for the Constructing Excellence SECBE Awards.
Subsequently, it won the ‘Constructing Excellence SECBE Project of the Year Award, under £10m’. It also achieved 4th place in the People’s Choice Award
Talk to an expert now to get trusted professional advice on using a sustainable wood floor in your project 0800 880 1128.
Architect/Designer: Scott Brownrigg
Photography credit: Hundven-Clements Photography
Project Overview
The Scott Brownrigg-designed headquarters for the international not-for-profit organisation CABI was successfully completed in 2020. The low energy 2-storey, 2,500m² HQ, offers a modern office space integrating an experimental bio-diverse landscape with a new collaborative flexible working environment for over 140 staff.
CABI is a not-for-profit international organisation that improves people’s lives by addressing problems in agriculture and the environment, so it was vital that leading passive design principles were fully integrated with minimal impact on the surrounding environment.
The design had to be highly energy efficient with detailed strategies for materials, orientation and structures that included a careful selection of materials for the building fabric, thus reducing energy consumption, providing lower running costs and minimal maintenance for the life span of the building.
The scheme’s ‘passive design’ strategy takes a ‘fabric first’ approach – the careful orientation and ground-hugging building uses a form of self-shading, and the evaporative cooling effects of the living roof to reduce the requirements for artificial cooling and heating. The building maximises natural light, and internal ventilation strategies to promote healthy fresh air for those that work there.
At the heart of this project is CABI’s commitment to protecting the environment and the wellbeing of it’s employees. As such a sustainable flooring choice was required for the interior design.

How we helped
Approaching a member of our commercial specification team, wood floor suggestions were presented that would deliver the passive sustainable design brief and complimented the interior design scheme through tone and texture.
Featured floor
Creech, a 190mm wide plank floor that combines light brown tones with close grain detail was specified for the reception of the projects and break-out areas. Engineered using a high spec nature grade European oak which is FSC certified, the floor is finished with hardened oil this floor offers extra wear protection and is splash resistance making it easy to clean – especially in an office environment.

Certified Wood floors are produced from a renewable material that has the least possible impact on ecosystems. This helps to deliver on the 4 pillars of sustainability – human, social, economic, and environmental on which sustainable design is underpinned.
In the course of its life cycle, from harvesting through to manufacturing and then in use and ultimately disposal, wood floors rate highly when it comes to sustainability.
Additionally, trees absorb carbon as they grow, and this carbon remains stored in natural wood flooring and means emissions are not released into the atmosphere. Even when it reaches the end of its in its current form, wood could be re-used, upcycled, or even recycled, all of which means the carbon stays locked away forever.

Outcome
This high-profile, landmark development is an outstanding local project embracing low impact/low-carbon design principles, successfully integrated into a bio-diverse landscape, with a living roof, attracting insects and birds, promoting, and enhancing biodiversity.
Situated in an Area of Outstanding Natural Beauty this remarkable building really is the evolution of sustainable design.
Since its completion CABI HQ has been shortlisted for four awards: Project of the Year, Most Innovative and Sustainable Project and Best Interior for the OxPropFest 2021 Awards, and Project of the Year under £10m for the Constructing Excellence SECBE Awards.
Subsequently, it won the ‘Constructing Excellence SECBE Project of the Year Award, under £10m’. It also achieved 4th place in the People’s Choice Award
Talk to an expert now to get trusted professional advice on using a sustainable wood floor in your project 0800 880 1128.
Architect/Designer: Scott Brownrigg
Photography credit: Hundven-Clements Photography
