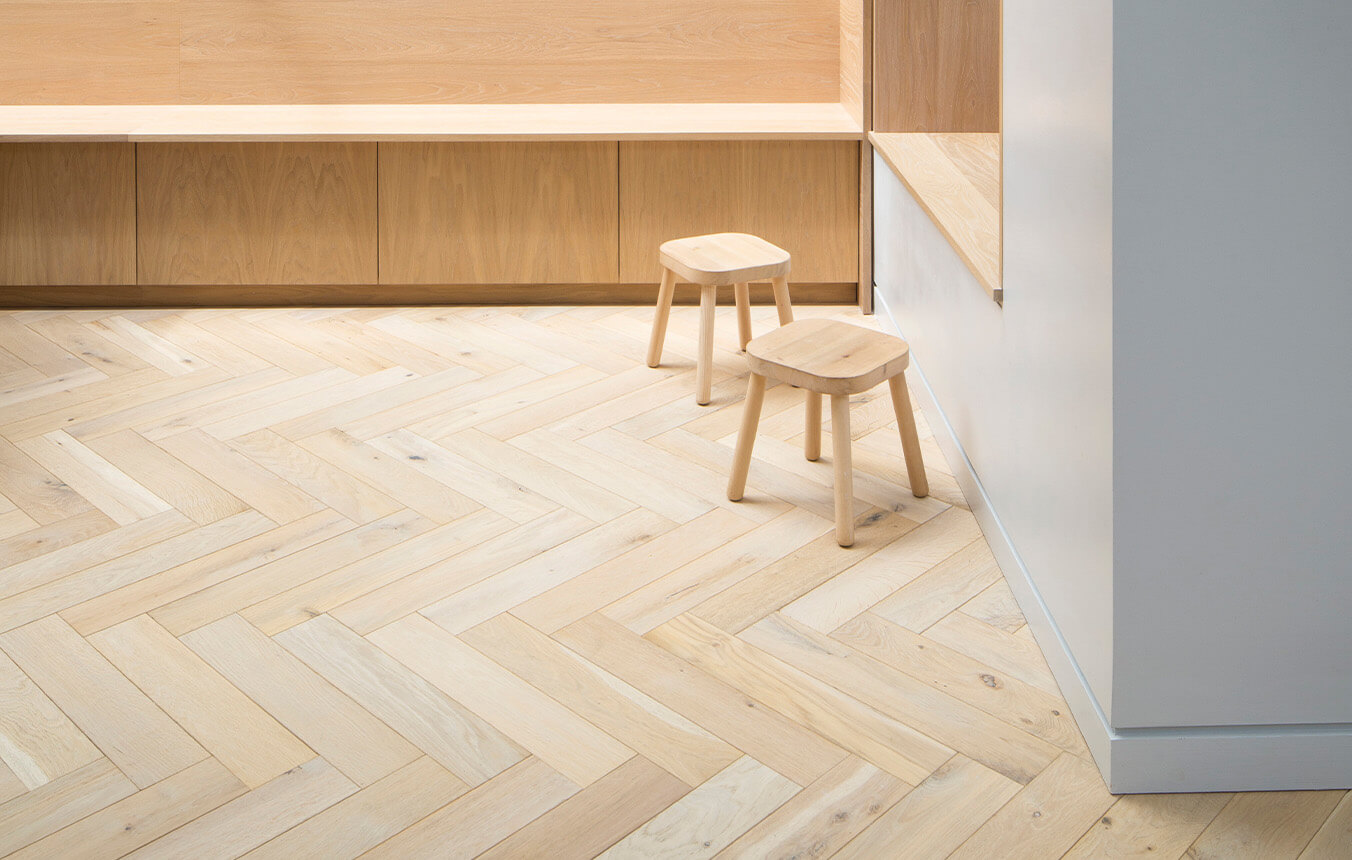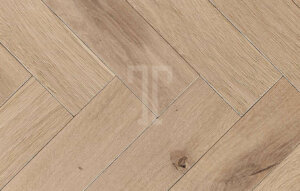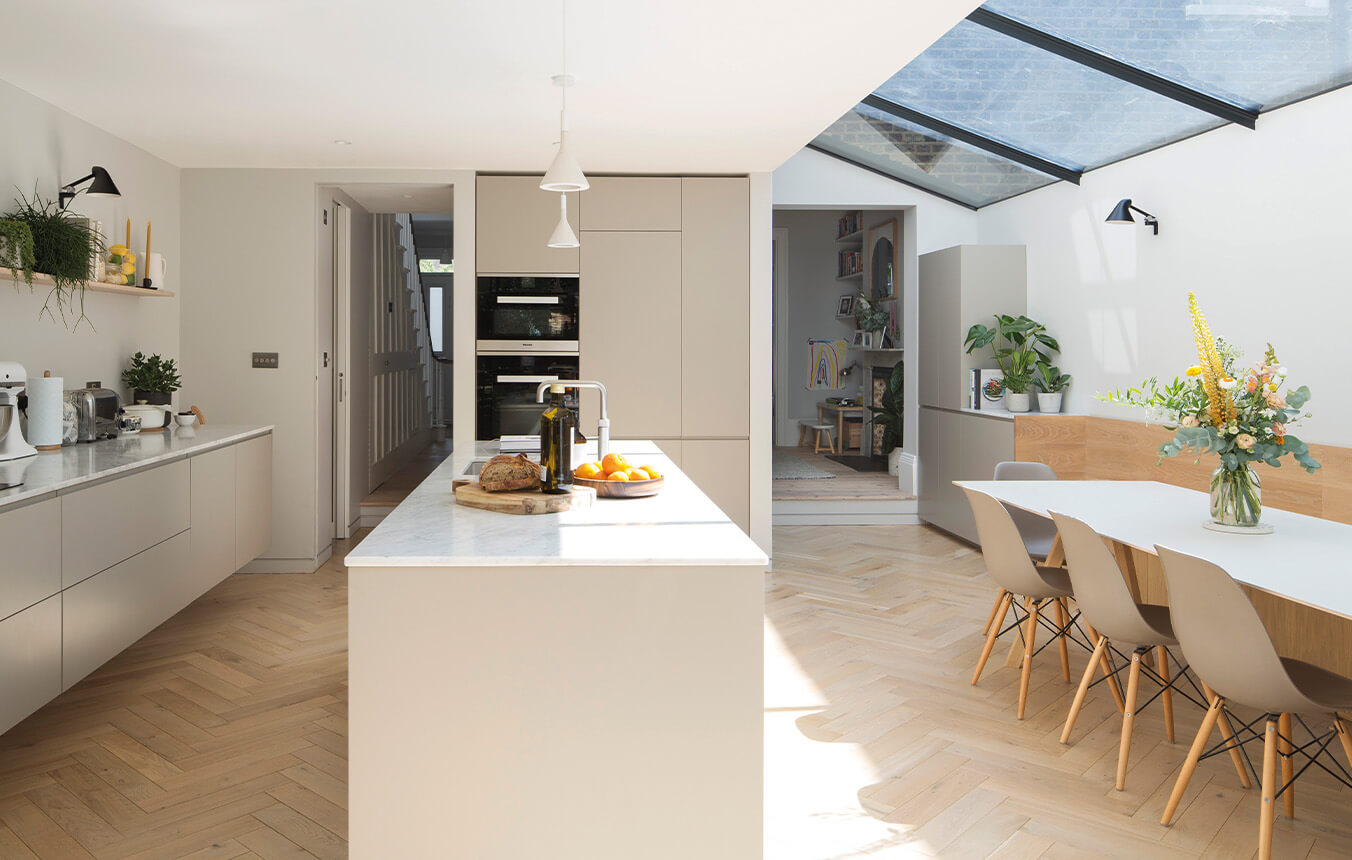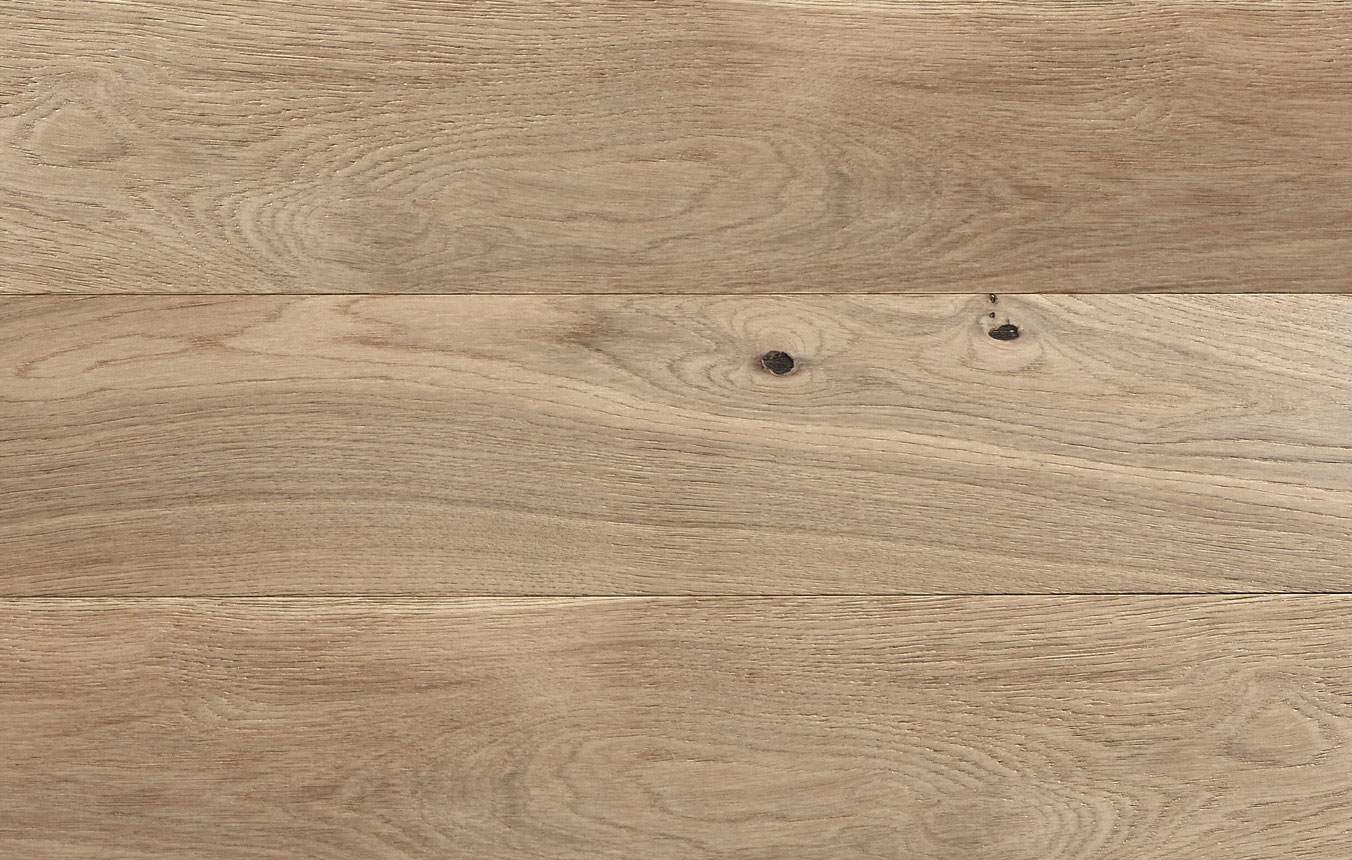Wilton Way
Project Type - Residential
Location - London
Project Overview
Freehaus, an architects practice who through their sensitive design-led work hone interests in sustainability and conservation, were recently appointed to renovate and extend this traditional Victorian terraced house.
Located in the London borough of Hackney, the property is home to a young family who had a clear vision from the start.
Modernisation in a conservation area undoubtedly has its challenges. Part of the design was a modern wrap-around extension which sits comfortably at the rear of the property.
For this area of the project a new wood floor was required.


How we helped
Our commercial specification team were approached directly by the project’s main contractor Magnibuild.
With a product in mind and quantity required, we were able to deliver the chosen floor next day as most Ted Todd floors are held in stock in our warehouses in Cheshire.
Featured floor
Whilst Pine was a common flooring in many Victoria homes, (shown here in the ground floor living rooms), Oak parquet floors were also used in more upper-class residences.
The clever blend of these two flooring choices creates a seamless juxtaposition between old and new which delivers Victorian tradition with a modern edge.

Santi is an FSC certified, exceptionally hardwearing, engineered oak floor. The herringbone blocks you see here provide a lovely consistent tone with a broad range of natural characteristics such as knots, sap and colour variation.
Plus, with a 6mm wear layer this floor will last for generations as it can be re-sanded and refinished when the time comes, allowing the floor to remain part of the family home indefinitely. And by selecting a floor sourced from well managed forests the architect and their clients have specified a floor that upholds invaluable sustainable principles and also protects the environment.
Outcome
The integration of a large open plan space for cooking, eating and entertaining has been brought to life with a palette of muted tones and white which bounces an abundance of natural light around the generous new kitchen.
Although the scheme appears minimalist, its simplicity shouldn’t be underestimated. The versatility and practicality of the design have opened up the ground floor space to allow the family of four to utilize the downstairs living spaces from the front of the property to the garden at the rear.

Conclusion
The look of the extension and interior fixtures and fittings are indeed modern, but the extension is a character-filled addition to the existing fabric of a traditional property, which is soulfully enhanced further by the natural herringbone flooring.
By adopting a collaborative approach making use of the existing architecture, Freehaus have delivered a functional and modern home that respects the integrity of a Victorian property whilst fully meeting their clients’ induvial requirements and distinct vision.
Freehaus said ‘We designed a proposal that pays reference to the humility of materials and detailing that can be found in properties of this period. We created a design with an inherent common language to the existing, where brick meets brick and timber to timber, but each time ensuring a clear distinction between old and new, whilst maintaining a shared celebration of craft.’
Talk to an expert now to get trusted professional advice on using a sustainable wood floor in your project 0800 880 1128.
Architect/Designer: Freehaus
Photography credit: Agnese Sanvito
Project Overview
Freehaus, an architects practice who through their sensitive design-led work hone interests in sustainability and conservation, were recently appointed to renovate and extend this traditional Victorian terraced house.
Located in the London borough of Hackney, the property is home to a young family who had a clear vision from the start.
Modernisation in a conservation area undoubtedly has its challenges. Part of the design was a modern wrap-around extension which sits comfortably at the rear of the property.
For this area of the project a new wood floor was required.


How we helped
Our commercial specification team were approached directly by the project’s main contractor Magnibuild.
With a product in mind and quantity required, we were able to deliver the chosen floor next day as most Ted Todd floors are held in stock in our warehouses in Cheshire.
Featured floor
Whilst Pine was a common flooring in many Victoria homes, (shown here in the ground floor living rooms), Oak parquet floors were also used in more upper-class residences.
The clever blend of these two flooring choices creates a seamless juxtaposition between old and new which delivers Victorian tradition with a modern edge.

Santi is an FSC certified, exceptionally hardwearing, engineered oak floor. The herringbone blocks you see here provide a lovely consistent tone with a broad range of natural characteristics such as knots, sap and colour variation.
Plus, with a 6mm wear layer this floor will last for generations as it can be re-sanded and refinished when the time comes, allowing the floor to remain part of the family home indefinitely. And by selecting a floor sourced from well managed forests the architect and their clients have specified a floor that upholds invaluable sustainable principles and also protects the environment.
Outcome
The integration of a large open plan space for cooking, eating and entertaining has been brought to life with a palette of muted tones and white which bounces an abundance of natural light around the generous new kitchen.
Although the scheme appears minimalist, its simplicity shouldn’t be underestimated. The versatility and practicality of the design have opened up the ground floor space to allow the family of four to utilize the downstairs living spaces from the front of the property to the garden at the rear.

Conclusion
The look of the extension and interior fixtures and fittings are indeed modern, but the extension is a character-filled addition to the existing fabric of a traditional property, which is soulfully enhanced further by the natural herringbone flooring.
By adopting a collaborative approach making use of the existing architecture, Freehaus have delivered a functional and modern home that respects the integrity of a Victorian property whilst fully meeting their clients’ induvial requirements and distinct vision.
Freehaus said ‘We designed a proposal that pays reference to the humility of materials and detailing that can be found in properties of this period. We created a design with an inherent common language to the existing, where brick meets brick and timber to timber, but each time ensuring a clear distinction between old and new, whilst maintaining a shared celebration of craft.’
Talk to an expert now to get trusted professional advice on using a sustainable wood floor in your project 0800 880 1128.
Architect/Designer: Freehaus
Photography credit: Agnese Sanvito
