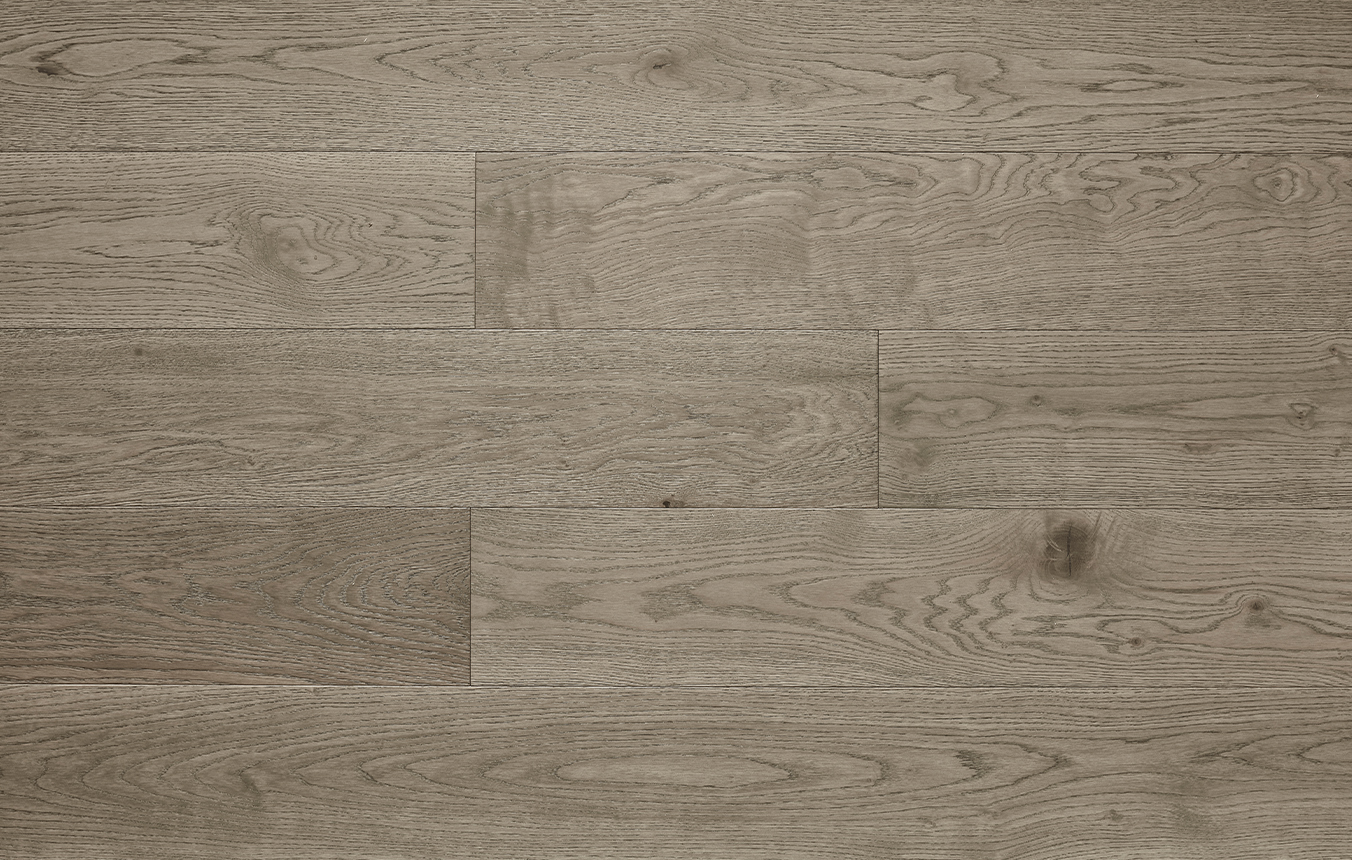Herne Hill
Project Type - Residential
Location - London
Project Overview
This terraced Victorian property in Herne Hill, London, underwent a full-scale renovation by Bethell Projects. Situated in South London, just a stone’s throw from Brockwell park, the property was derelict and needed to be stripped back to bare brick – no small project to undertake!
The family that moved in and took on this project had previously owned the house next door, and so knew exactly what they wanted to do with the space (and knew all their furniture would fit, too!)
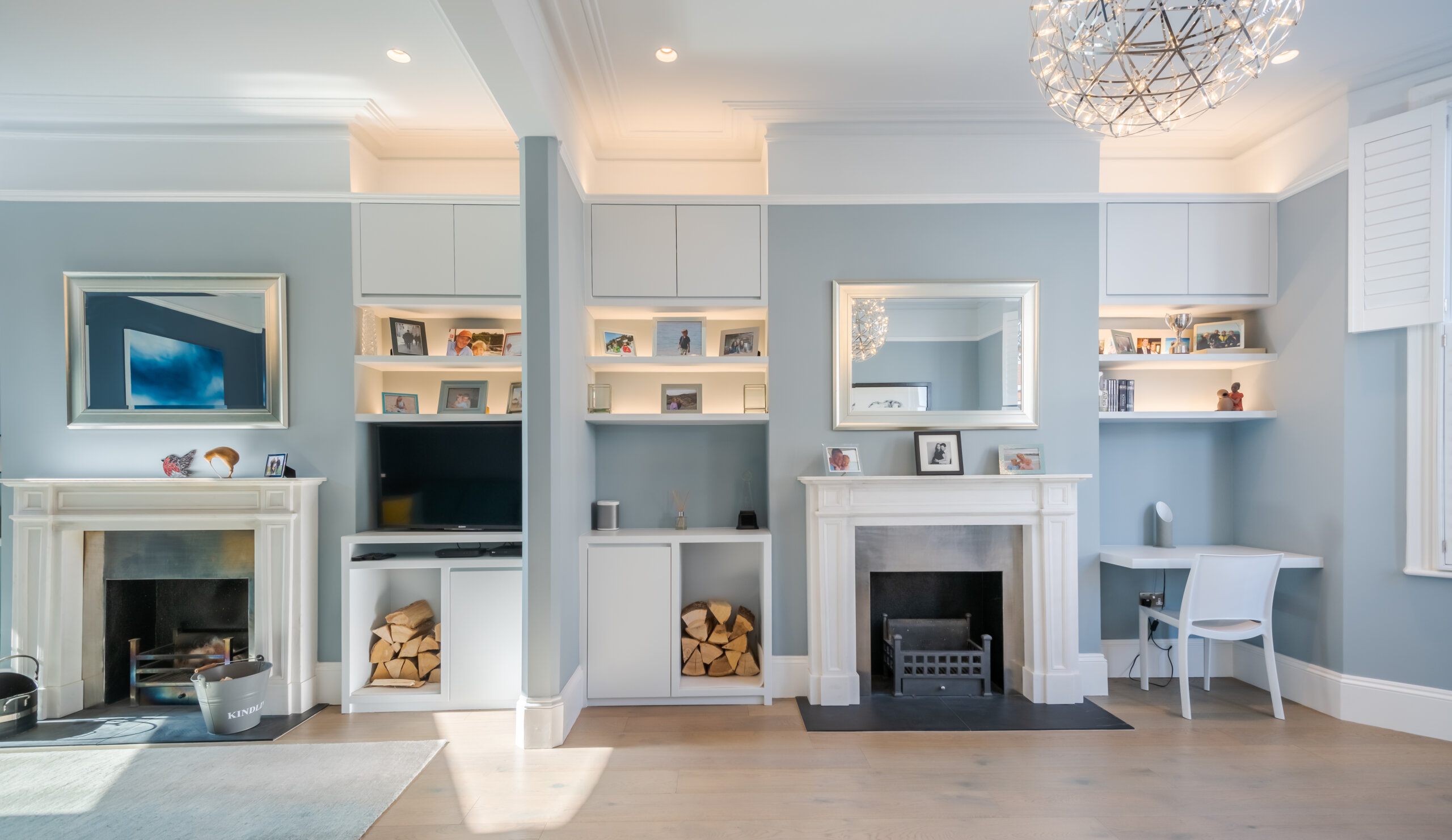
The beautiful red brick building needed all new wiring, plumbing, carpentry, plastering and decorating, including brand new engineered planks from our Project collection.
Some features were able to be retained and restored, and some are new but sympathetic to the style of the Victorian time period the house was built in, such as sash windows, bannisters, and coving.
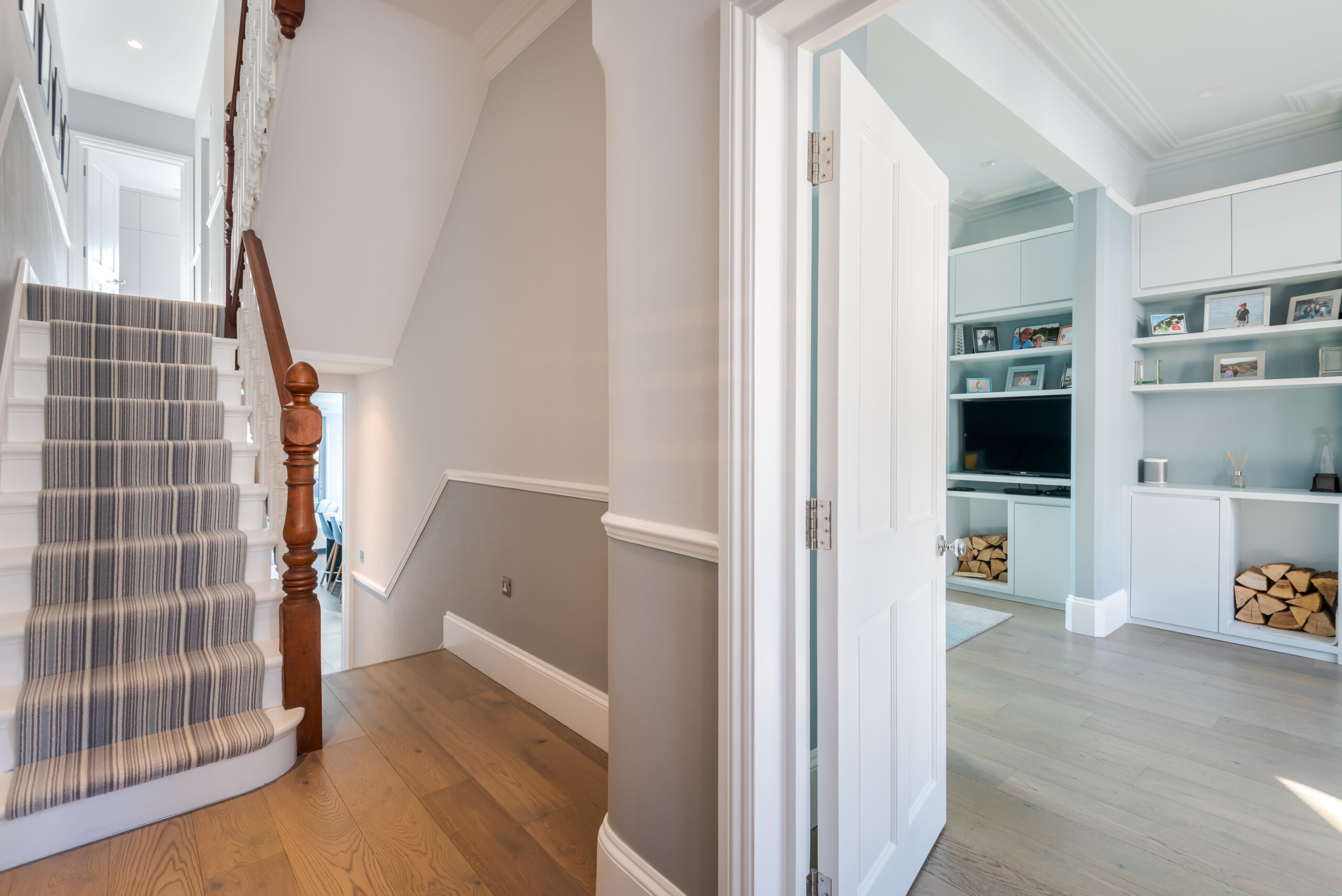
New, modern features were also added to open up the space, such as sky lights and clerestory windows. These windows have become the focal point of the rooms they are in, adding decoration as well as function. The internal window that opens up the living room to the kitchen is a stunning addition, drawing and focusing the eye all the way through to the garden beyond
How we helped
Having worked with Bethell Projects on a number of projects in the past, our Residential Specification Consultant recommended Kinsley planks for the home.
Featured floor
Kinsley’s warm grey tones are in keeping with the modern interior that was specified, and its hardened oiled finish means they are durable, splash resistant, and easy to maintain – perfect for family life.
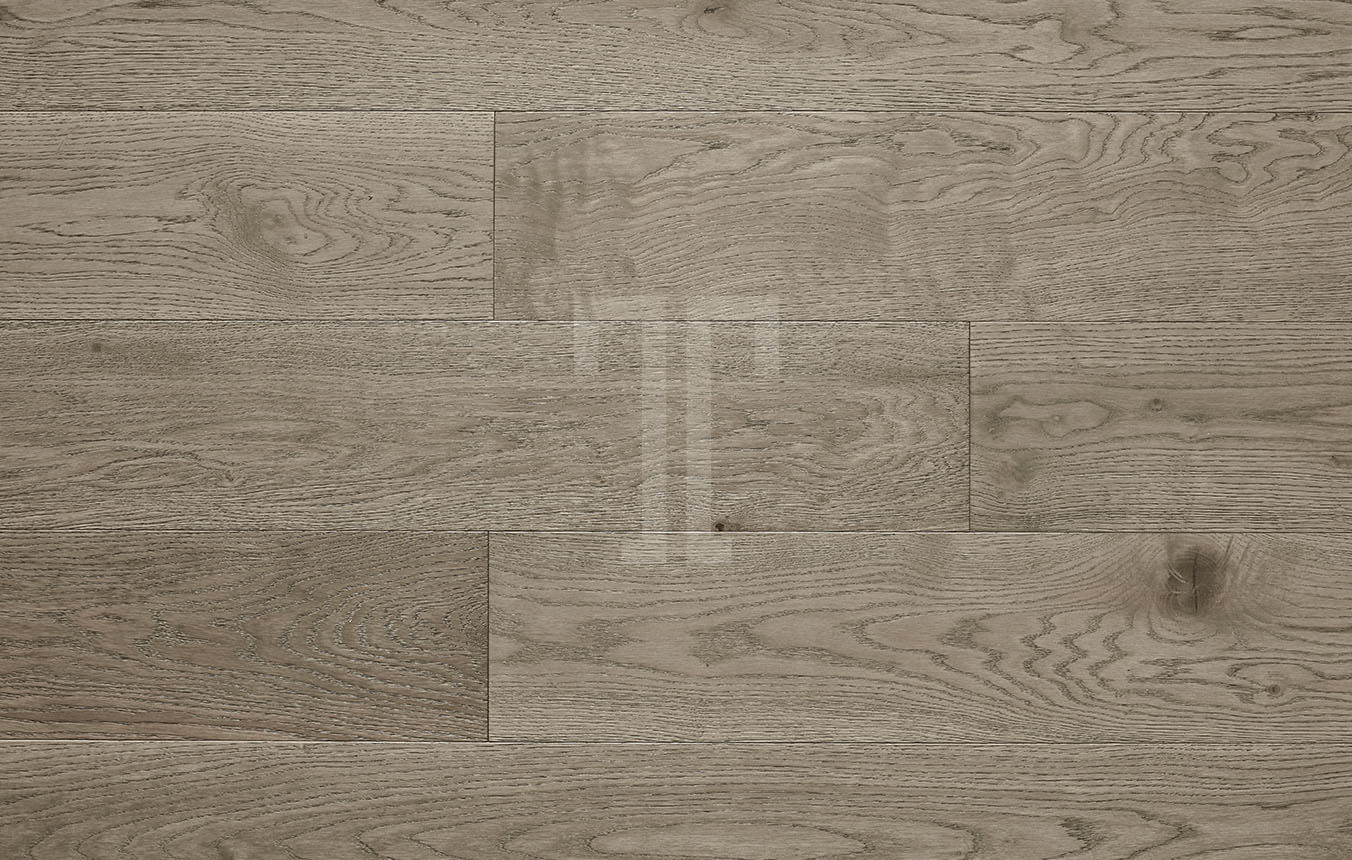
Kinsley is also FSC® certified, and so comes with all the sustainability credentials needed, and is nature grade, meaning there are lots of natural features in the boards such as tonal variation, knots and sapwood – just as nature intended!
Outcome
Following the renovation, the home has been transformed into a serene sanctuary. A blue colour palette has been used throughout the home to create a calming feeling.
The kitchen cabinetry continues this theme, and the darker tone chosen adds depth. Lots of hidden storage keeps the space functional, while the abundance of windows and the bi-fold doors keep the room airy and bright.
Elsewhere, the modern bathrooms and bedrooms use splashes of colour to add a fun twist.
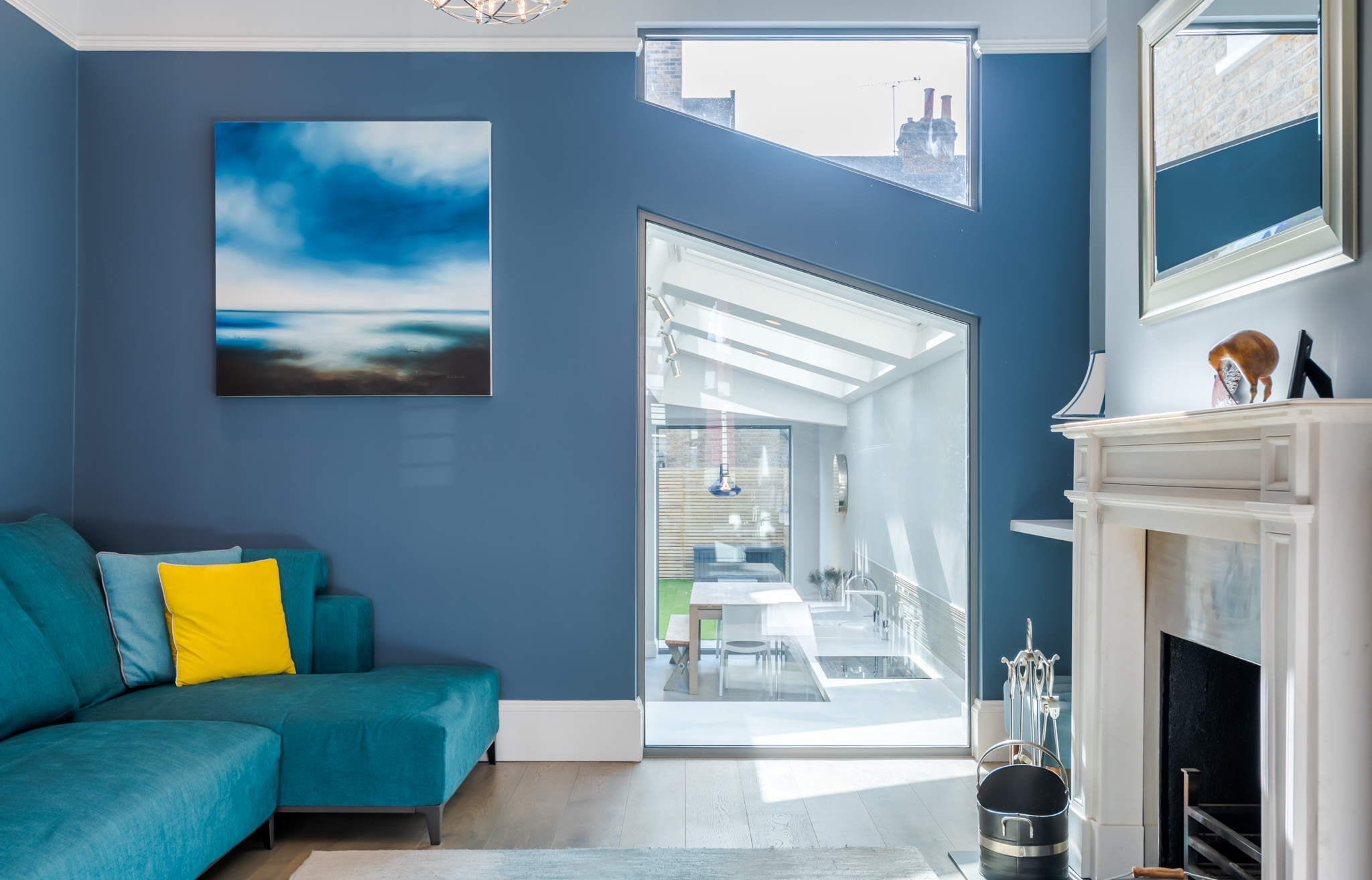
Conclusion
This house is a brilliant example of how a derelict Victorian terrace can be transformed and modernised while remaining sympathetic to the period it was built in, and we are proud to have been involved in the project.
Rebecca, founder of Bethell Projects, had the following to say about working with us at Ted Todd:
“We selected a Ted Todd product for this renovation and were impressed with the product quality and ease of installation, over underfloor heating. The floor looks perfectly in keeping with the cool, simple aesthetic of the property- and the client is delighted, which is of course the ultimate prize.
We have specified Ted Todd products on numerous occasions. The service is always second to none, and Christian always has our backs when we need a super quick delivery or advice on product selection. We always feel that we are in capable hands and we know that they won’t let us down. In fact, we feel the way we hope our clients feel about Bethell Projects! We have already specified Ted Todd floors for several upcoming projects.”
Talk to an expert now to get trusted professional advice on using a sustainable wood floor in your project 0800 880 1128.
Architect/Designer: Bethell Projects
Photography credit: Bethell Projects
Project Overview
This terraced Victorian property in Herne Hill, London, underwent a full-scale renovation by Bethell Projects. Situated in South London, just a stone’s throw from Brockwell park, the property was derelict and needed to be stripped back to bare brick – no small project to undertake!
The family that moved in and took on this project had previously owned the house next door, and so knew exactly what they wanted to do with the space (and knew all their furniture would fit, too!)

The beautiful red brick building needed all new wiring, plumbing, carpentry, plastering and decorating, including brand new engineered planks from our Project collection.
Some features were able to be retained and restored, and some are new but sympathetic to the style of the Victorian time period the house was built in, such as sash windows, bannisters, and coving.

New, modern features were also added to open up the space, such as sky lights and clerestory windows. These windows have become the focal point of the rooms they are in, adding decoration as well as function. The internal window that opens up the living room to the kitchen is a stunning addition, drawing and focusing the eye all the way through to the garden beyond
How we helped
Having worked with Bethell Projects on a number of projects in the past, our Residential Specification Consultant recommended Kinsley planks for the home.
Featured floor
Kinsley’s warm grey tones are in keeping with the modern interior that was specified, and its hardened oiled finish means they are durable, splash resistant, and easy to maintain – perfect for family life.

Kinsley is also FSC® certified, and so comes with all the sustainability credentials needed, and is nature grade, meaning there are lots of natural features in the boards such as tonal variation, knots and sapwood – just as nature intended!
Outcome
Following the renovation, the home has been transformed into a serene sanctuary. A blue colour palette has been used throughout the home to create a calming feeling.
The kitchen cabinetry continues this theme, and the darker tone chosen adds depth. Lots of hidden storage keeps the space functional, while the abundance of windows and the bi-fold doors keep the room airy and bright.
Elsewhere, the modern bathrooms and bedrooms use splashes of colour to add a fun twist.

Conclusion
This house is a brilliant example of how a derelict Victorian terrace can be transformed and modernised while remaining sympathetic to the period it was built in, and we are proud to have been involved in the project.
Rebecca, founder of Bethell Projects, had the following to say about working with us at Ted Todd:
“We selected a Ted Todd product for this renovation and were impressed with the product quality and ease of installation, over underfloor heating. The floor looks perfectly in keeping with the cool, simple aesthetic of the property- and the client is delighted, which is of course the ultimate prize.
We have specified Ted Todd products on numerous occasions. The service is always second to none, and Christian always has our backs when we need a super quick delivery or advice on product selection. We always feel that we are in capable hands and we know that they won’t let us down. In fact, we feel the way we hope our clients feel about Bethell Projects! We have already specified Ted Todd floors for several upcoming projects.”
Talk to an expert now to get trusted professional advice on using a sustainable wood floor in your project 0800 880 1128.
Architect/Designer: Bethell Projects
Photography credit: Bethell Projects
