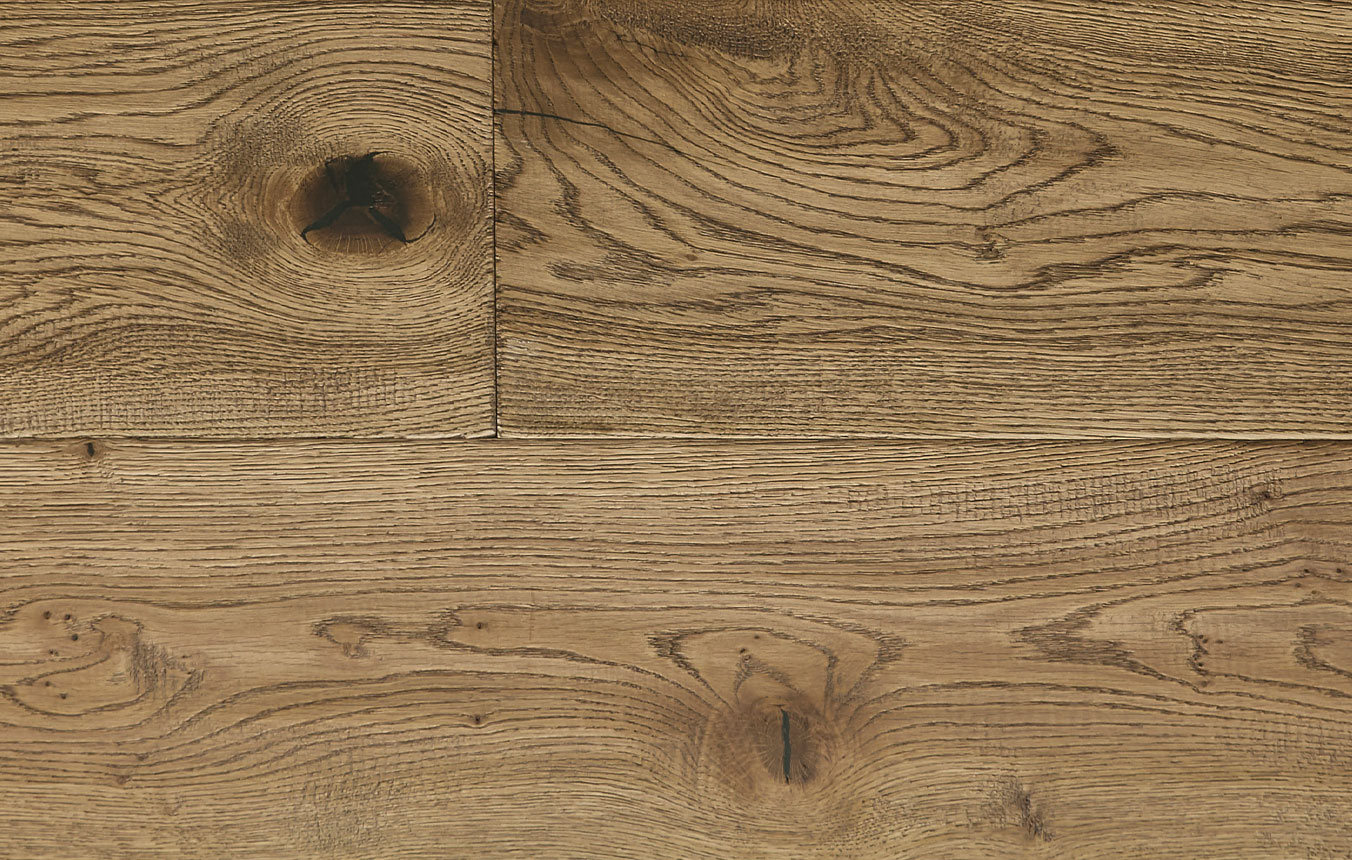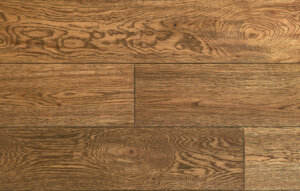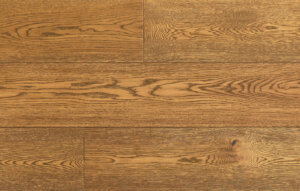MyHQ
Project Type - Workspace
Location - Cheshire
Project Overview
Opening in 2022, MyHQ in Cheshire is a modern coworking space rooted in history but delivering a punchy industrial-Manchester vibe. James Gray Bespoke, a luxury bespoke interior architect and design studio, worked alongside property developer Porter & Daughter to give an old building a new lease of life in post-pandemic times. Turning an old, abandoned bank into a vibrant, thriving new office space.
Project Requirements
The dawn of coworking first began in Berlin in the 1990s with the opening of the first office hackerspace. Since then, this new way of working has spread across the office sector and has seen a massive rise in popularity since the pandemic when there was a need for traditional workspaces to be reimagined and updated.
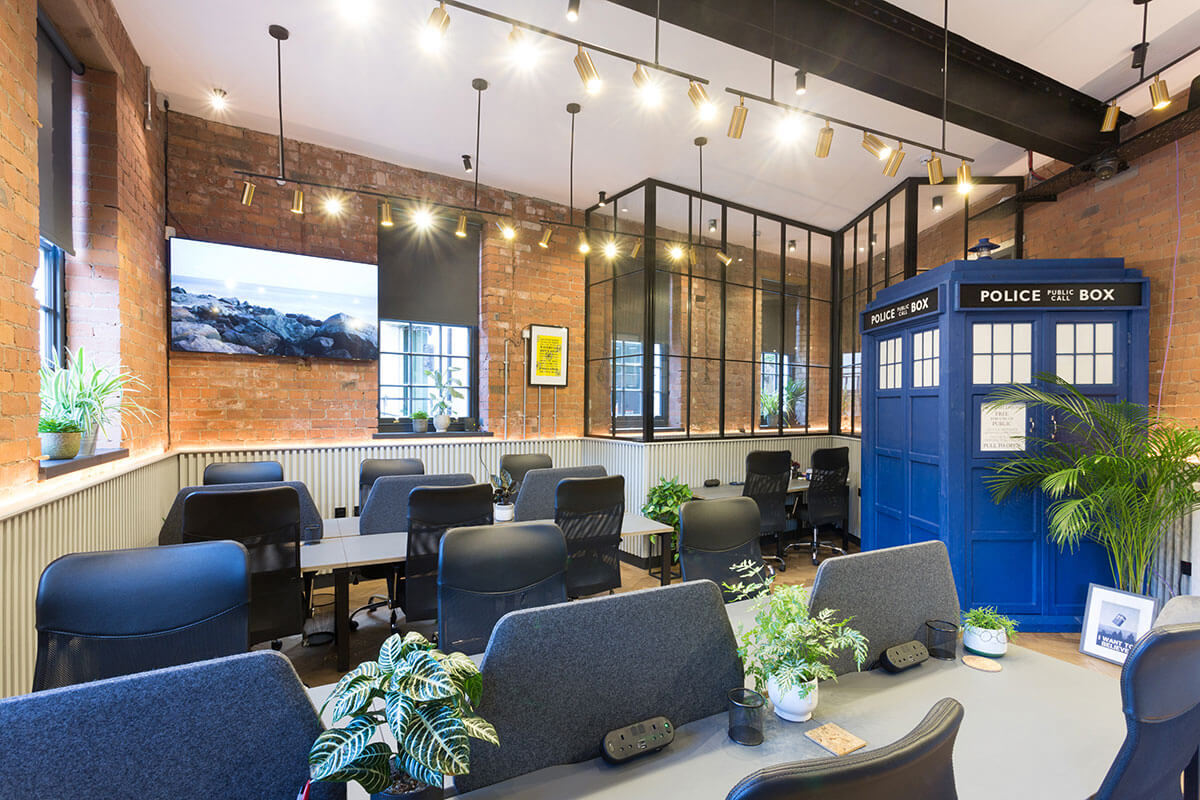
The original building’s architect was inspired by New York’s “Flat Iron” and they created Bridgewater House with the same unusual triangular footprint. James Gray Bespoke worked hard, to not only restore and retain the historic features of the existing building but to create a space designed to meet modern work life that is full of personality.
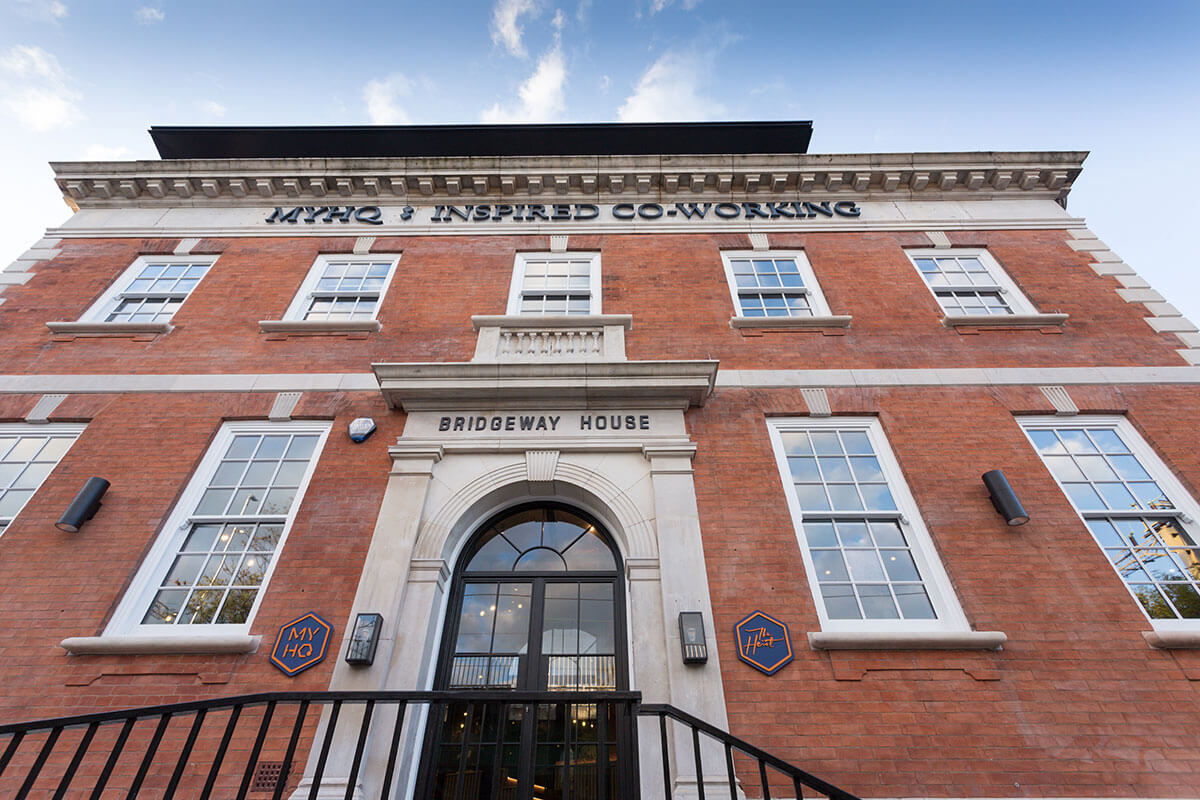
Described as ‘Manhattan meets Manchester, a 100 years of heritage and a little retro-futuristic steampunk thrown in for good measure’, this unique project is full of spaces designed to be inhabited, including 2 workspaces across 29 coworking desks and 4 private offices. Plus, MyHQ also has plenty of indoor and outdoor breakout areas which adds to the integral social aspect of co-working life.
How did we help
A brief centering around keywords such as warm and inviting, teamed with a vision to create the interior feel of a modern boutique hotel, our Commercial Specification team provided expert flooring suggestions and samples to match these exacting requirements.
Why the floor was chosen
Flying the flag for originality (much like this project), Husk is a European oak floor with a mid-brown tone and dark grain details. Characterful knots display across an undulating surface. One of our bestsellers, Husk works in both traditional and contemporary settings and looks great in herringbone and plank designs. We’ve brushed the wood to subtly highlight the grain detail and softened the edges, which help deliver the undulating feel of this floor.
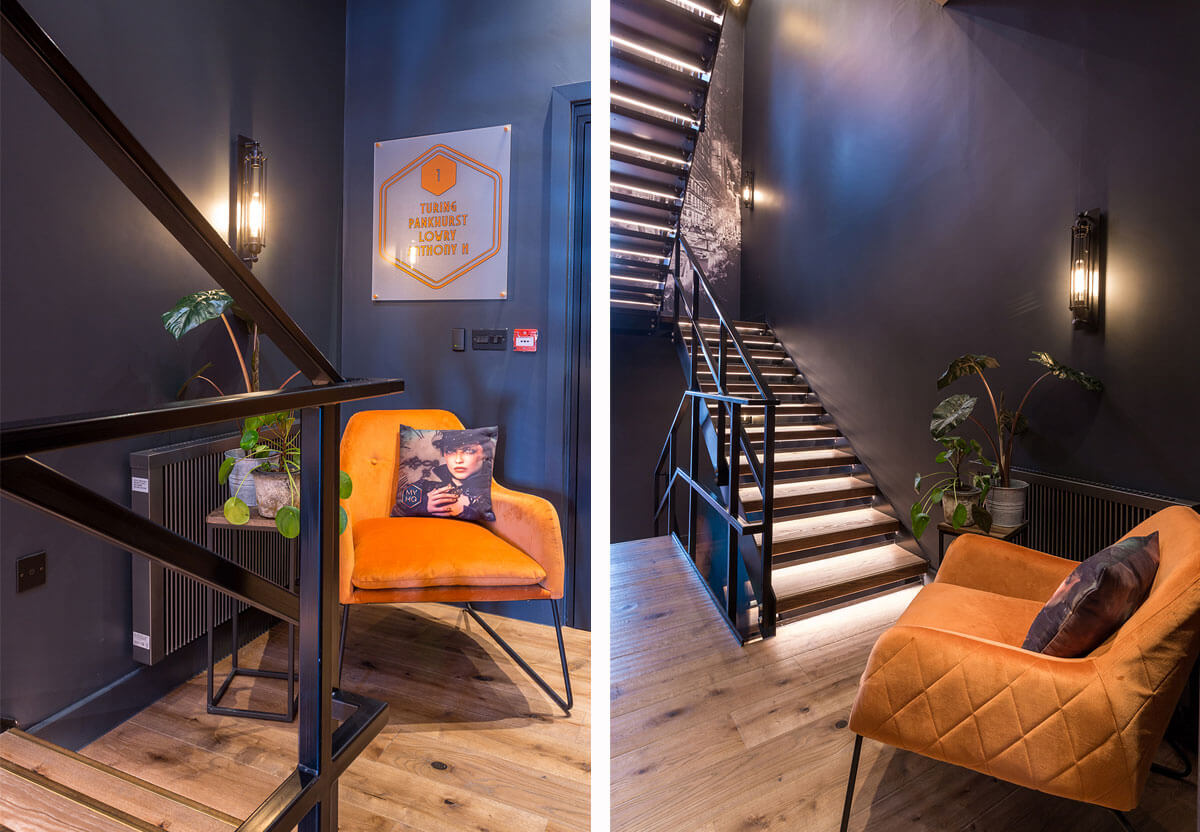
Outcome
Exposed brick and bold colours have been teamed with cool lighting and strong artwork that pays homage to the rich history of the North West. At MYHQ each room offers something new adding to the appeal of a co-working at this unique address.
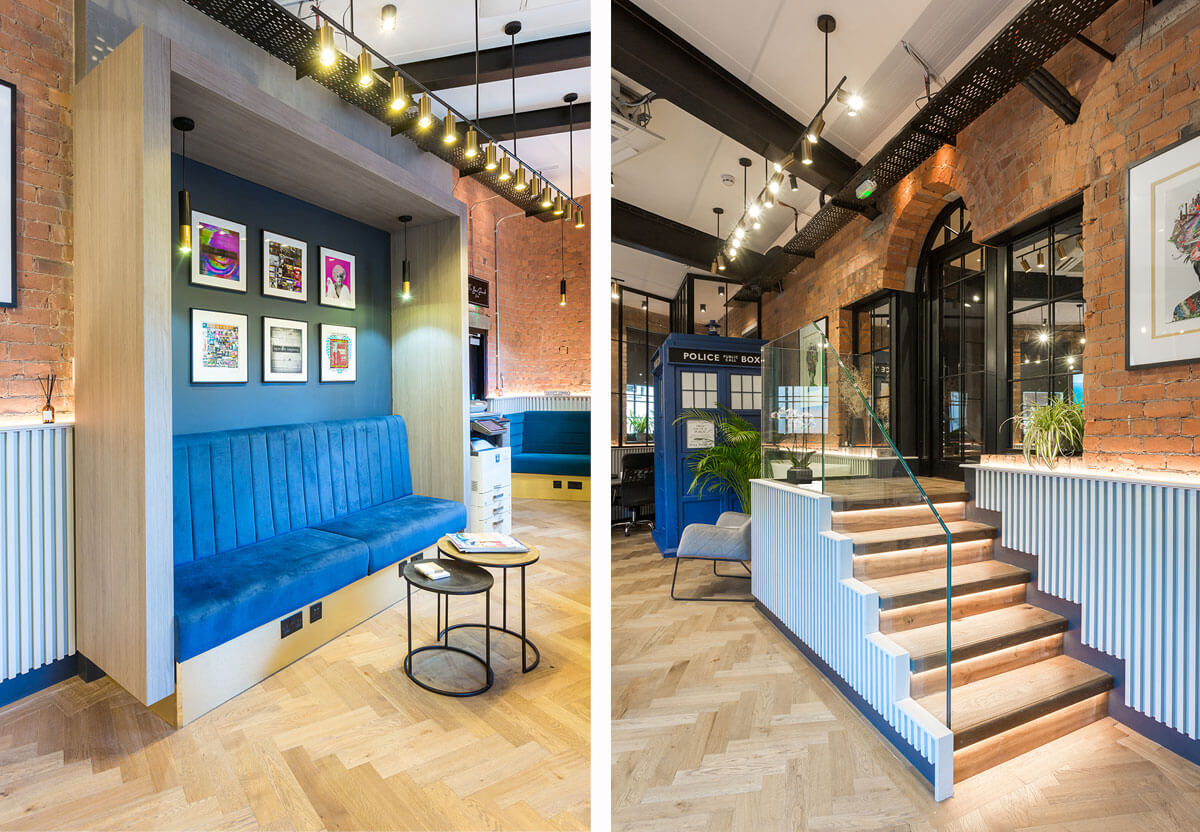
Changing workplace trends have allowed co-working to take on a strong identity of its own, bringing energy to spaces through sophisticated and interesting design solutions that cater for a wide range of professional communities. This is never more present than in an inspiring co-working space like MyHQ in Cheadle Hulme, Cheshire.
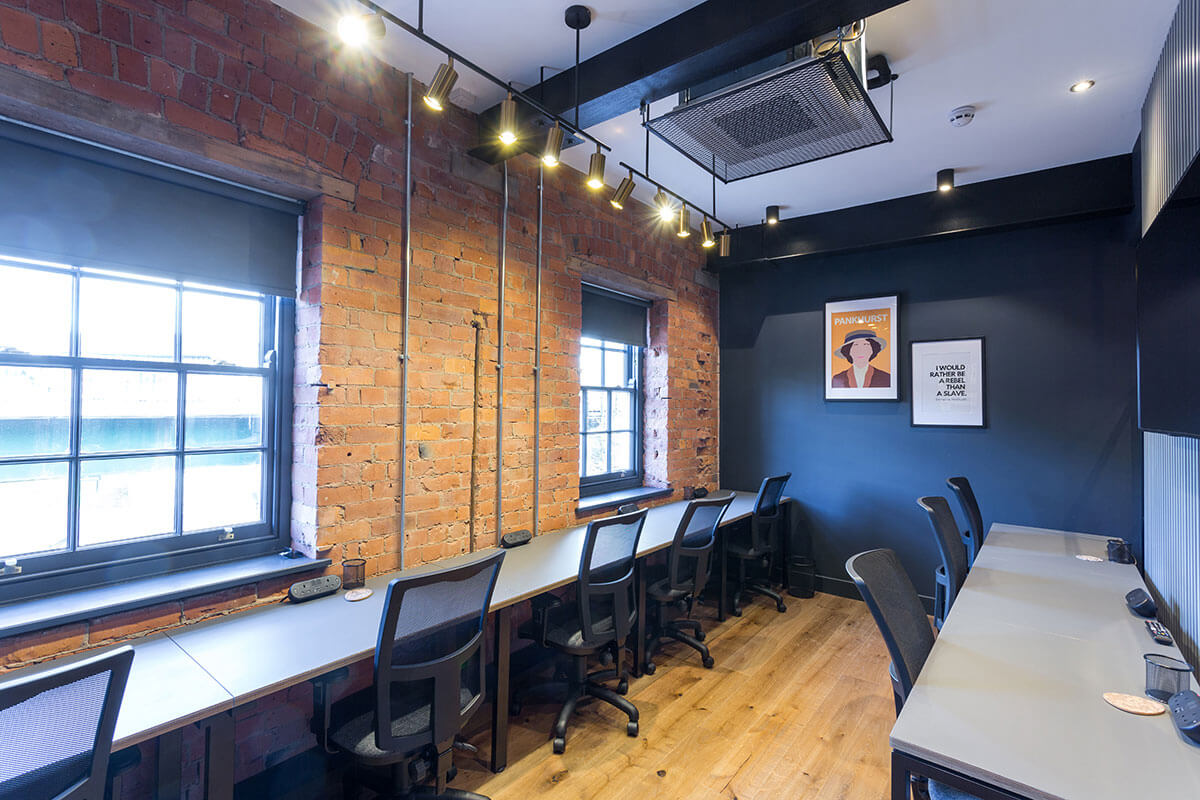
Talk to an expert now to get trusted professional advice on using a wood floor in your project, call 0800 880 1128.
Property Developer: Porter & Daughter
Architect/Designer: James Gray Bespoke
Image credit: MyHQ
Project Overview
Opening in 2022, MyHQ in Cheshire is a modern coworking space rooted in history but delivering a punchy industrial-Manchester vibe. James Gray Bespoke, a luxury bespoke interior architect and design studio, worked alongside property developer Porter & Daughter to give an old building a new lease of life in post-pandemic times. Turning an old, abandoned bank into a vibrant, thriving new office space.
Project Requirements
The dawn of coworking first began in Berlin in the 1990s with the opening of the first office hackerspace. Since then, this new way of working has spread across the office sector and has seen a massive rise in popularity since the pandemic when there was a need for traditional workspaces to be reimagined and updated.

The original building’s architect was inspired by New York’s “Flat Iron” and they created Bridgewater House with the same unusual triangular footprint. James Gray Bespoke worked hard, to not only restore and retain the historic features of the existing building but to create a space designed to meet modern work life that is full of personality.

Described as ‘Manhattan meets Manchester, a 100 years of heritage and a little retro-futuristic steampunk thrown in for good measure’, this unique project is full of spaces designed to be inhabited, including 2 workspaces across 29 coworking desks and 4 private offices. Plus, MyHQ also has plenty of indoor and outdoor breakout areas which adds to the integral social aspect of co-working life.
How did we help
A brief centering around keywords such as warm and inviting, teamed with a vision to create the interior feel of a modern boutique hotel, our Commercial Specification team provided expert flooring suggestions and samples to match these exacting requirements.
Why the floor was chosen
Flying the flag for originality (much like this project), Husk is a European oak floor with a mid-brown tone and dark grain details. Characterful knots display across an undulating surface. One of our bestsellers, Husk works in both traditional and contemporary settings and looks great in herringbone and plank designs. We’ve brushed the wood to subtly highlight the grain detail and softened the edges, which help deliver the undulating feel of this floor.

Outcome
Exposed brick and bold colours have been teamed with cool lighting and strong artwork that pays homage to the rich history of the North West. At MYHQ each room offers something new adding to the appeal of a co-working at this unique address.

Changing workplace trends have allowed co-working to take on a strong identity of its own, bringing energy to spaces through sophisticated and interesting design solutions that cater for a wide range of professional communities. This is never more present than in an inspiring co-working space like MyHQ in Cheadle Hulme, Cheshire.

Talk to an expert now to get trusted professional advice on using a wood floor in your project, call 0800 880 1128.
Property Developer: Porter & Daughter
Architect/Designer: James Gray Bespoke
Image credit: MyHQ
