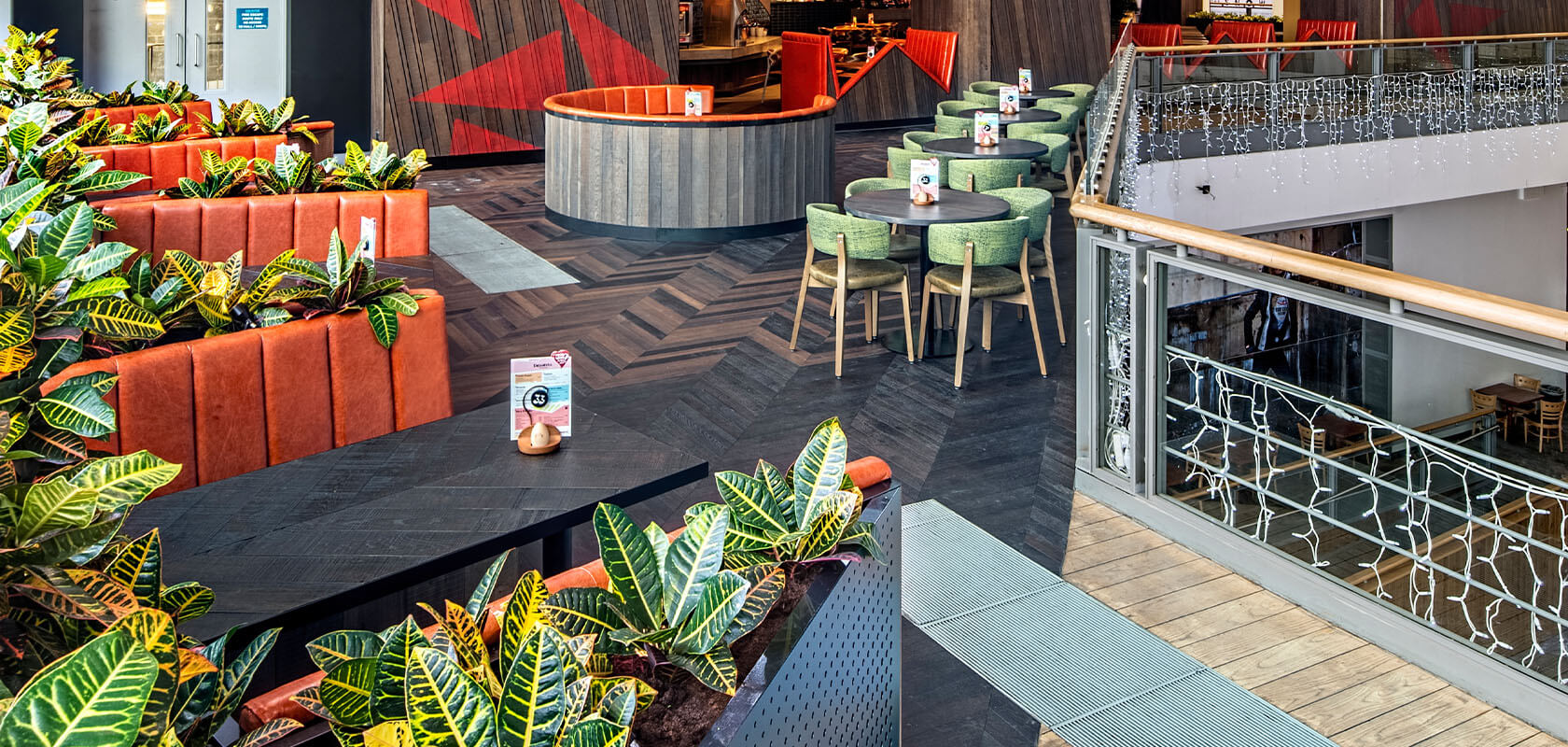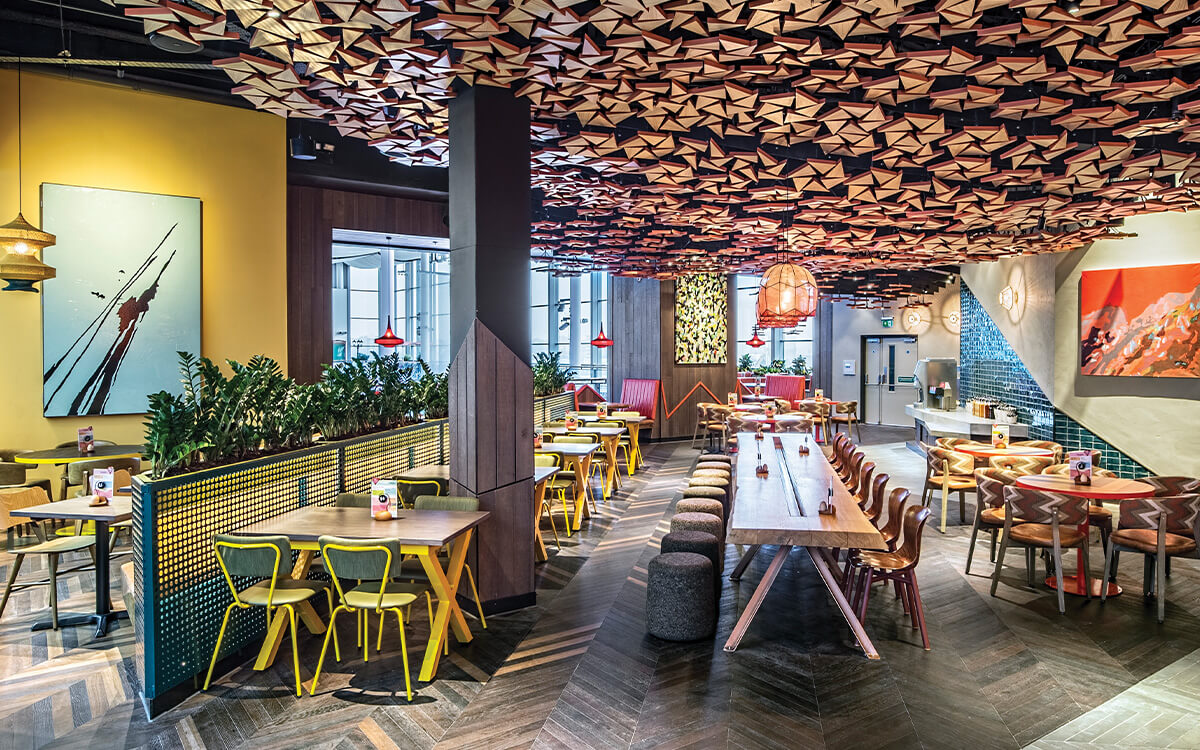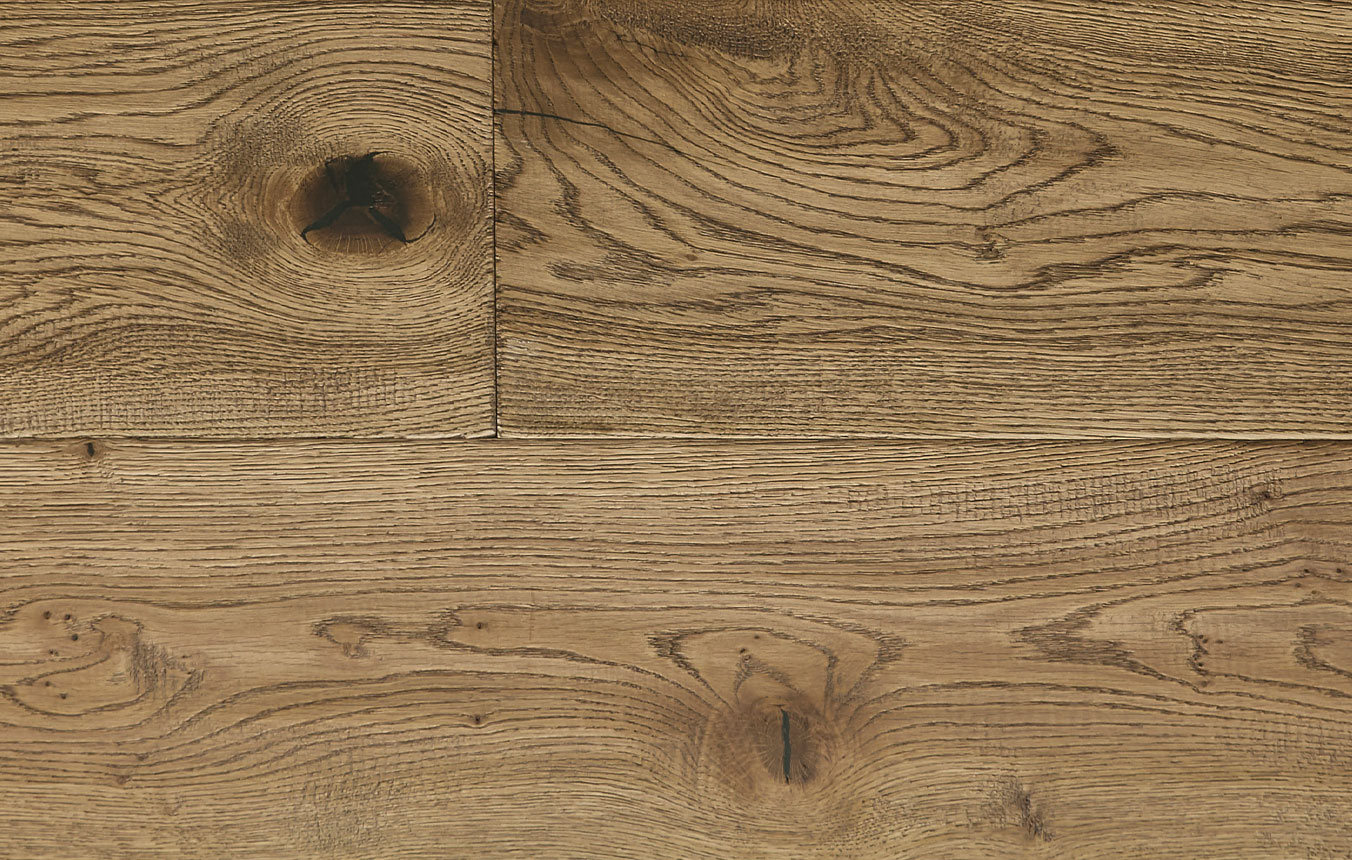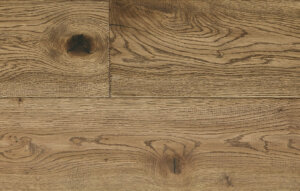Nando’s, Edinburgh
Project Type - Leisure
Location - Edinburgh
Set within an impressive triple volume space, this Nando’s is located inside a Conran & Partners designed shopping centre in Edinburgh. The project involved filling in part of an existing atrium to create additional space that looks out over a working harbour with impressive views of the Royal Yacht Britannia.

Accessed via a colourful Crittall glazed spiral staircase decorated with artwork, the design fuses African and Scottish heritage. The design includes a perforated metal clad box at mezzanine level with views out over the water, with every element in this project meticulously detailed, from the cracked clay wall to the black burnt timber cladding.
Multiple designs of flooring and cladding were specified for this project, including Husk, from our Warehouse collection, and bespoke fired chevron, which created a raw and industrial feel that complements the local harbour area.

Husk is one of our most popular floors, and is available in multiple widths and depths to ensure it suits all projects. Its characterful, undulating texture and warm tone gives a contemporary edge to this rustic-style board, and its durable Hardened Oil finish means it is suitable for high levels of footfall.
Bespoke plant pots were also commissioned and crafted by hand, adding a unique finishing touch to the space.
Set within an impressive triple volume space, this Nando’s is located inside a Conran & Partners designed shopping centre in Edinburgh. The project involved filling in part of an existing atrium to create additional space that looks out over a working harbour with impressive views of the Royal Yacht Britannia.

Accessed via a colourful Crittall glazed spiral staircase decorated with artwork, the design fuses African and Scottish heritage. The design includes a perforated metal clad box at mezzanine level with views out over the water, with every element in this project meticulously detailed, from the cracked clay wall to the black burnt timber cladding.
Multiple designs of flooring and cladding were specified for this project, including Husk, from our Warehouse collection, and bespoke fired chevron, which created a raw and industrial feel that complements the local harbour area.

Husk is one of our most popular floors, and is available in multiple widths and depths to ensure it suits all projects. Its characterful, undulating texture and warm tone gives a contemporary edge to this rustic-style board, and its durable Hardened Oil finish means it is suitable for high levels of footfall.
Bespoke plant pots were also commissioned and crafted by hand, adding a unique finishing touch to the space.

