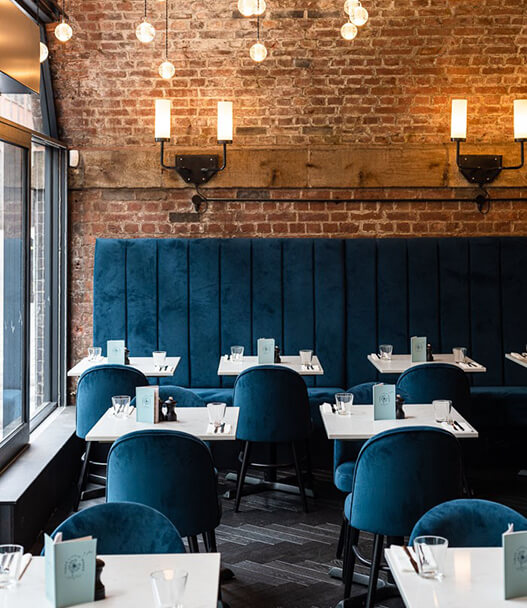Spirit of Manchester Distillery & Three Little Words
Project Type - Leisure
Location - Manchester
Project Overview
In 2019, Manchester Gin launched a brand-new distillery occupying six grade II listed brick railway arches under a historic part of the city, beneath Manchester Central. This massive 5,300 sq ft space underwent a stunning transformation that converted the arches into a fully immersive experience, where you can drink, dine, and distil.
Having worked with Manchester based architecture practice Up North Architects previously, our commercial team were contacted to specify a floor for this design-driven project.
How we helped
Working alongside Patrick Thomas, our team of craftsmen at our Cheshire Workshops designed and handcrafted bespoke herringbone blocks, which were a customised twist on Ebony, from our Woodworks by Ted Todd Superwide portfolio.
This bespoke version of Ebony was lightly brushed and double fumed, and was hand finished with a burnished hardwax oil. This gave this 100% FSC certified nature grade Oak floor an authentic deep monochromatic finish and superior durability.
At 20mm thick with a 6mm wear layer, a floor like this can be sanded multiple times and will last lifetime. This means it is great for the environment, something that was important to us, Up North Architects, and Manchester Gin themselves.
Another important part of the specification was to ensure that the floor was fire resistant and slip-resistant, while still being easy to clean and maintain.
These herringbone blocks are able to withstand anything that is thrown at it, due to the durable finish and outstanding construction.

Outcome
The overall design of this unique venue embodies the Manchester Gin brand perfectly – with a premium look and feel delivered throughout the scheme. Floor-to-ceiling glass windows with views of the working distillery add to the immersive experience offered by this world class city centre distillery.
The project effortlessly merges an industrial heritage with a contemporary look through a design that is interesting and embraces the architectural influences of the space.
Alan Griffiths, Head of Leisure for our commercial team, said: “Manchester Gin is an internationally recognised spirit with its roots firmly in Manchester. We were very pleased to be involved in this exciting project and having the opportunity to showcase our bespoke floors in this immersive new venue.”
Talk to an expert now to get trusted professional advice on using a wood floor in your project 0800 880 1128.
Architect/Designer: Up North Architects
Photo Credit: Premier Hospitality
Project Overview
In 2019, Manchester Gin launched a brand-new distillery occupying six grade II listed brick railway arches under a historic part of the city, beneath Manchester Central. This massive 5,300 sq ft space underwent a stunning transformation that converted the arches into a fully immersive experience, where you can drink, dine, and distil.
Having worked with Manchester based architecture practice Up North Architects previously, our commercial team were contacted to specify a floor for this design-driven project.
How we helped
Working alongside Patrick Thomas, our team of craftsmen at our Cheshire Workshops designed and handcrafted bespoke herringbone blocks, which were a customised twist on Ebony, from our Woodworks by Ted Todd Superwide portfolio.
This bespoke version of Ebony was lightly brushed and double fumed, and was hand finished with a burnished hardwax oil. This gave this 100% FSC certified nature grade Oak floor an authentic deep monochromatic finish and superior durability.
At 20mm thick with a 6mm wear layer, a floor like this can be sanded multiple times and will last lifetime. This means it is great for the environment, something that was important to us, Up North Architects, and Manchester Gin themselves.
Another important part of the specification was to ensure that the floor was fire resistant and slip-resistant, while still being easy to clean and maintain.
These herringbone blocks are able to withstand anything that is thrown at it, due to the durable finish and outstanding construction.

Outcome
The overall design of this unique venue embodies the Manchester Gin brand perfectly – with a premium look and feel delivered throughout the scheme. Floor-to-ceiling glass windows with views of the working distillery add to the immersive experience offered by this world class city centre distillery.
The project effortlessly merges an industrial heritage with a contemporary look through a design that is interesting and embraces the architectural influences of the space.
Alan Griffiths, Head of Leisure for our commercial team, said: “Manchester Gin is an internationally recognised spirit with its roots firmly in Manchester. We were very pleased to be involved in this exciting project and having the opportunity to showcase our bespoke floors in this immersive new venue.”
Talk to an expert now to get trusted professional advice on using a wood floor in your project 0800 880 1128.
Architect/Designer: Up North Architects
Photo Credit: Premier Hospitality



