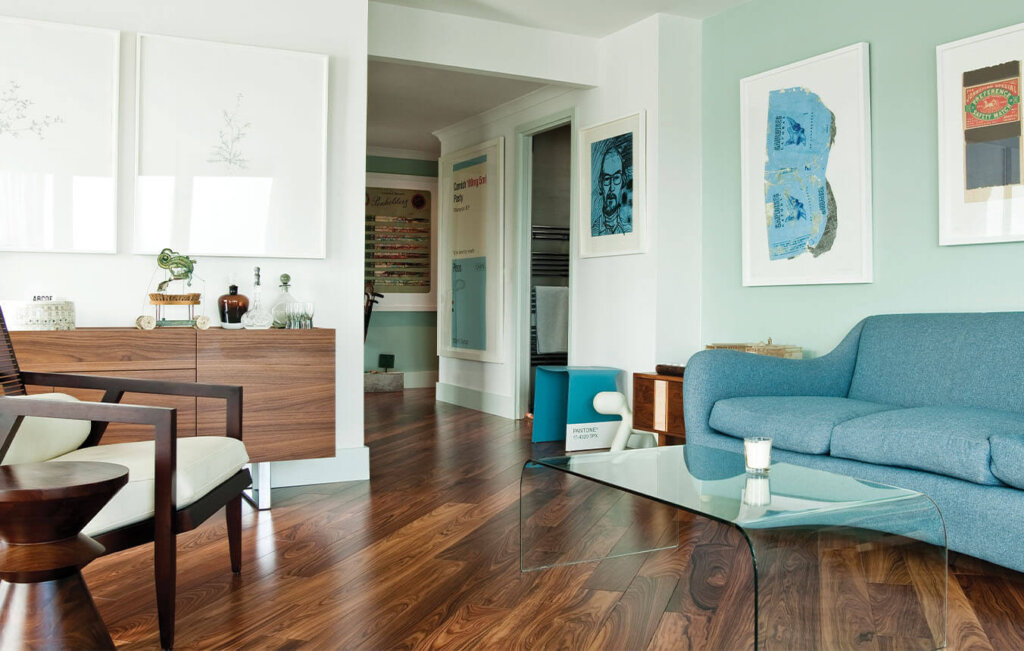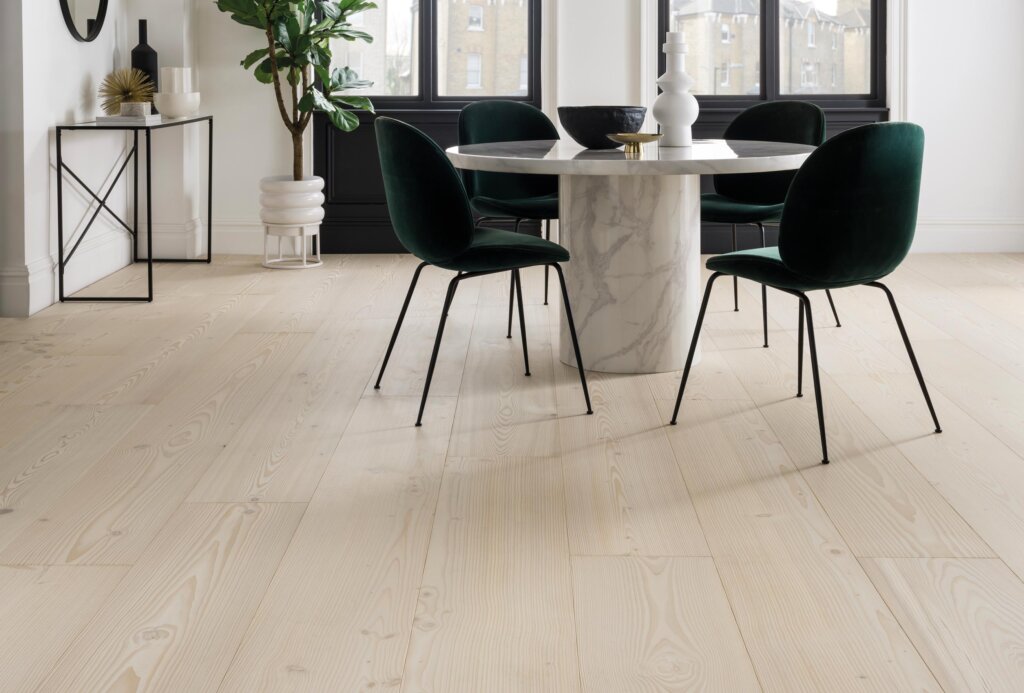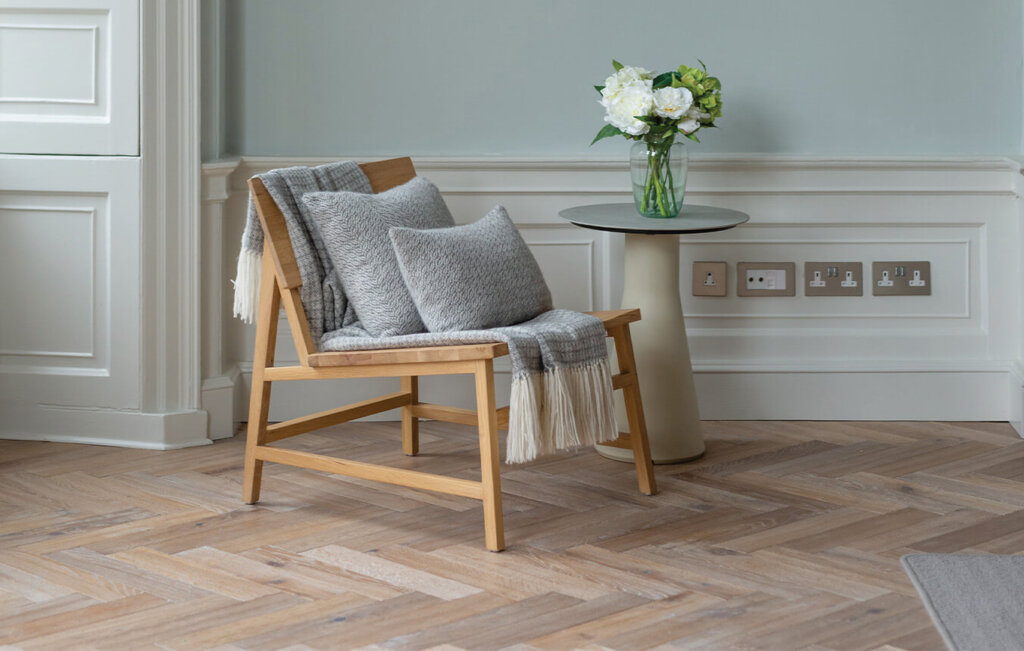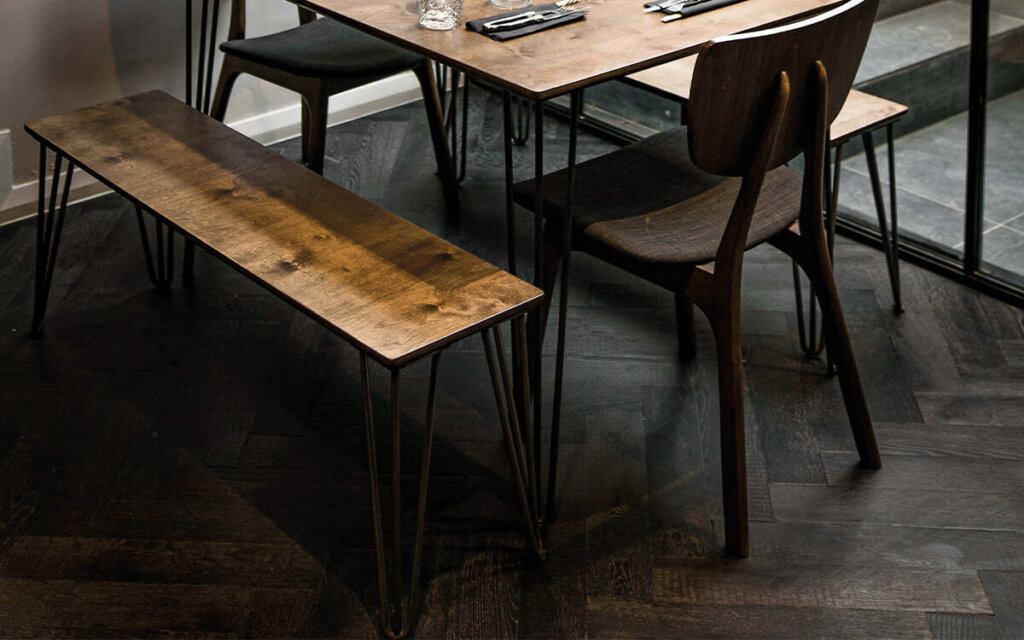Whether designing for a home or commercial project, we are sometimes faced with spaces that are a little smaller than we would like. Of course, a cosy feel can be comforting and homely, but often small spaces run the risk of feeling constrained or cramped.
Luckily there are several interior design techniques you can use to create the illusion of a larger room, particularly by using wood flooring to expand the eyeline and open up the space.
How To Make A Room Look Bigger With Flooring
Floor space is one of the best ways to help a small room both look and, more importantly, feel bigger. Hardwood flooring offers an unrivalled plethora of techniques that can be used to your advantage when designing a room to look bigger than it actually is.
Placement, pattern, colour and complimentary home décor are all important aspects to consider when using wooden floors to create the illusion of space.
Best Flooring Types For Small Spaces
The best flooring choice for a small space is a constant choice. Whether your project is a home renovation or a commercial project, mixing types of flooring across different rooms is a big no-no! Swapping designs from room to room creates elements of separation, which contribute to creating harsh lines and reinforcing boundaries.

Consistency Is Key
For instance, choosing a Herringbone Floor in a dining room and then a Chevron Floor in the lounge creates strong identities for each smaller room. Instead, consider choosing Herringbone or Chevron wooden flooring in all adjacent rooms to give the illusion of more space.
Make one consistent choice of wooden floor across all rooms and floors to create a seamless look that helps the space flow. Use this technique to add the illusion of length and depth without compromising on the breadth of the space.
Choosing Plank Widths To Expand A Room
One of the very best advantages wooden flooring has in helping to expand a small space, is the option of wide planks. Using wide planks in small spaces helps to stretch the room visually. This is based on a similar premise to keeping all flooring consistent – fewer seams create draw the eye to believing a small room is more open than it is.

Superwide Planks
What’s even better than a wide plank to make a room look bigger than it really is? A Superwide plank! Created from engineered oak, our Superwide planks are available in widths of up to 400mm and lengths of 3m, making them a perfect choice for helping a small room look bigger.
Fit Wide Planks To Your Advantage
To maximise the effect of wide wood plank flooring even more, pay careful attention to its fit and installation. Choose the longest wall in your space and run the wide planks parrel to that; it’ll help create the effect of the room running on for longer than it really does.
What Floor Colours Make A Room Look Bigger?
The two most popular colour choices for making a room look bigger, are light and dark floors. Whilst that might seem simple, these two shades at the opposite ends of the spectrum truly give the biggest design results in terms of creating the illusion of having more space.
Light Flooring
Light wood flooring is a popular design choice when wanting to open up a space. Shades, such as white, off-white and very pale greys help to reflect light and as a result, create an uplifting and open atmosphere.
If your space is especially small, choose light walls alongside your light floor to erase the horizon line and maximise the effect of an open space. Low-contrast design is an effective technique is helping to open up a room.

Dark Flooring
There’s a myth that dark floors make a space look smaller than it is – but that’s not always true. When choosing a warm toned design, dark wooden flooring can actually make a room look bigger. Rich colours offer an inviting feel that can create depth, especially when used alongside cooler toned walls and ceilings.
Complementing Wall Colours With Flooring
Enhance your small space by making tactical choices about what wall colours to use alongside your flooring of choice.
Dark Floors with Light Walls
One of the best ways to use dark floors in a tight space, is by pairing them with light walls. The contrast of light and dark can work extremely well to be visually striking and draw the eye away from the actual size of the room.
Try and avoid using a dark colour on the walls if you’re using a dark floor. The darker a shade is, the more light it absorbs, which will make your rooms feel even smaller.

Light Floors with Light Walls
For optimum effect, choose light coloured walls to go alongside your light floors. As well as white, pale blues and greens make for excellent paint choices when trying to make a small space look bigger. Ecru is an excellent option. These light, soft shades will reflect light and expand the eyeline.
Consider Your Finishes Wisely
Top tip: try choosing moldings and trims that are in a lighter colour than your walls. This will help the walls look further back than they really are, again, expanding the illusion of space.
Similarly, choosing a satin or gloss finish for wall paint will also reflect natural light, meaning that a matte finish is best avoided in small spaces.
Summary
To summarise, wood is an excellent solution when trying to maximise the illusion of space and offers a variety of different patterns, shades and installation options that are unrivalled by vinyl flooring and carpets. It’s important to consider the shade of your wood flooring choice in context of the whole room, and also to remain consistent across the full space. For the illusion of a larger room, your design decisions need to be tactical as well as practical.