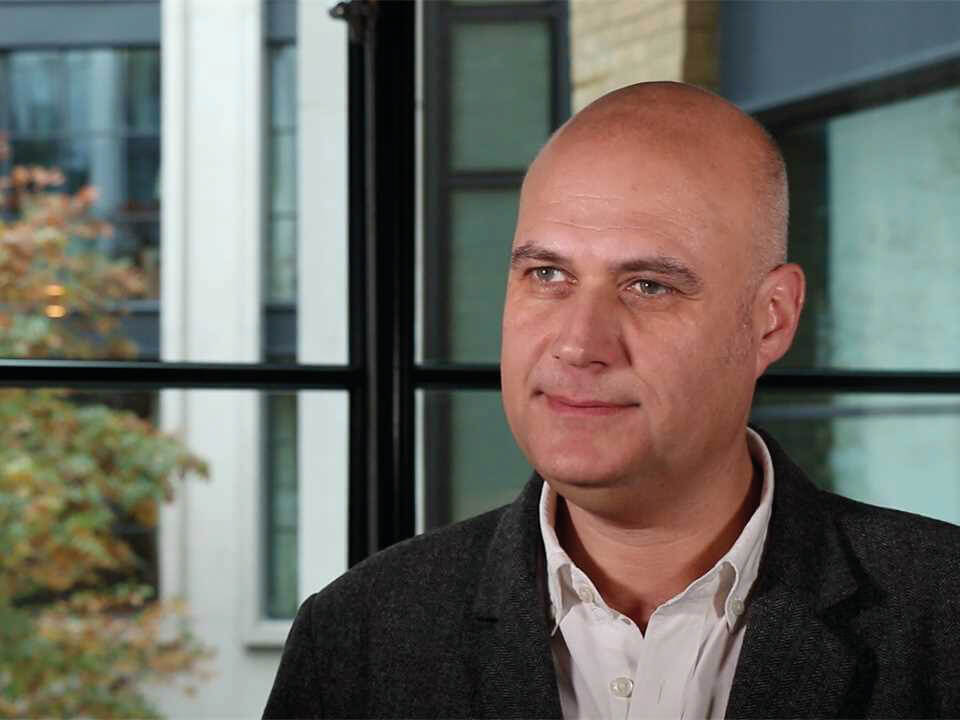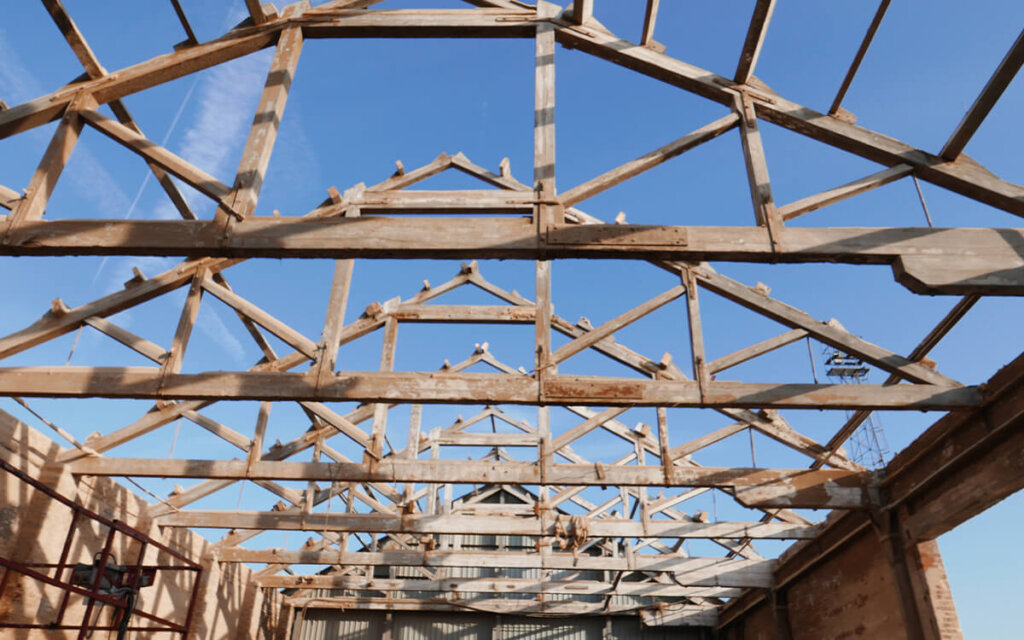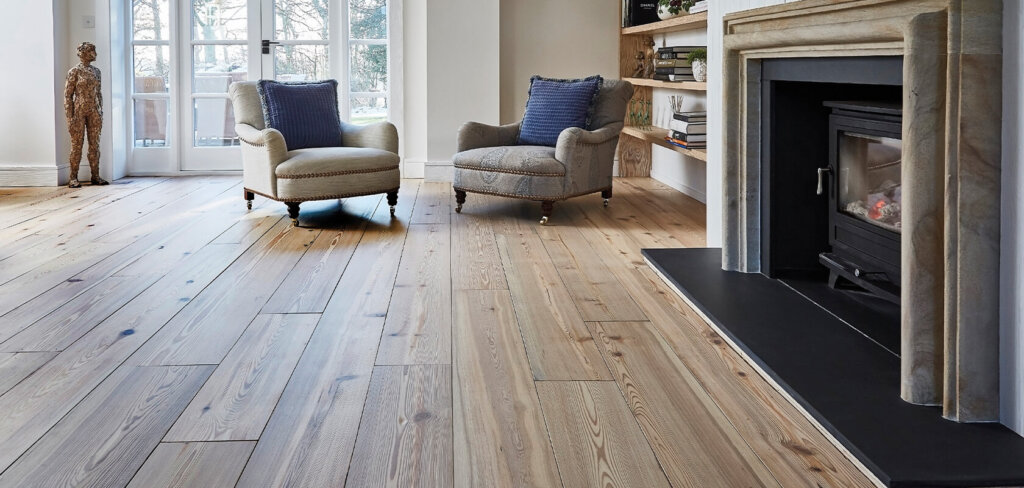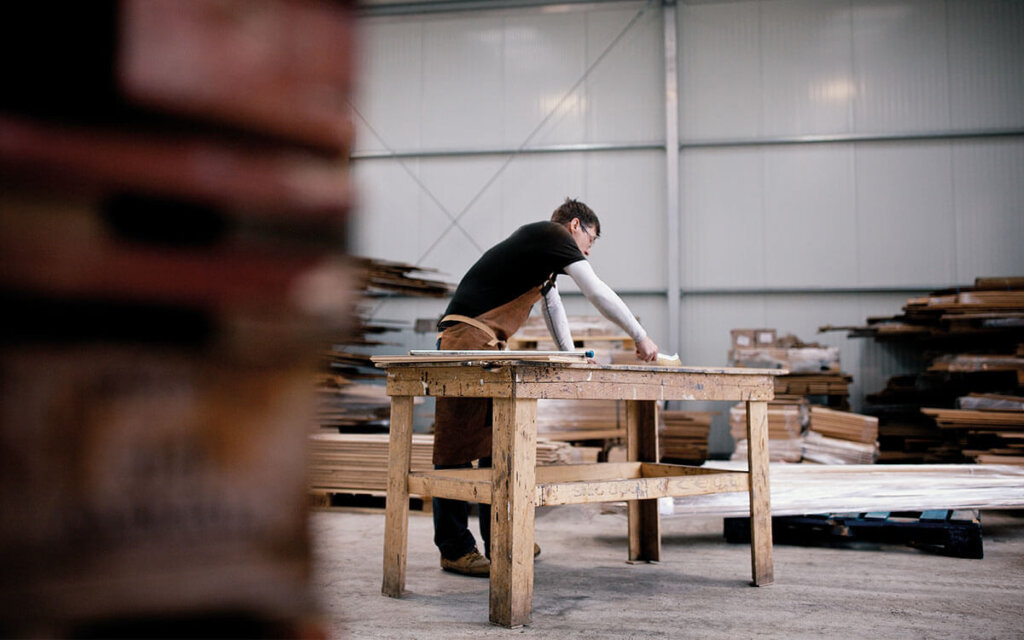At the start of the year, Robert Walsh (RW) had the pleasure of talking to Edwin Heathcote (EH) for our latest Journal – The Guest Edit. Eddie has been the architecture and design critic for the financial time for many years, he is also an author of books on architecture and design and is the founder of the hardware manufacturer, Ize.

The importance of reuse
RW: For a recent Financial Times article, you wrote about the prestigious Old War Office in Whitehall. We were very fortunate to have visited the building when it was being developed and go into the basement of this monumental landmark. No one can fail to be impressed by its imposing exterior but there is also five stories underground. These corridors offered a protection system in case a bomb dropped on the building. We had the privilege of reclaiming the timbers used in the two miles of corridors – some lovely straight grain Douglas Fir which we made into floors.
This subject actually goes back to our earlier conversation about reuse and sustainable design. Even though the wood we reclaimed for The Old War Office was crafted into something new, wouldn’t it have been a great story to reuse the materials within the fabric of the existing building?
EH: I think concrete has become such a kind of catch-all. It’s a fantastic material but it’s also a cop-out. Everything is a cladding and applied on the outside and there’s something of that which shows through, a kind of hypocrisy and it’s the superficial the way contemporary architecture works. I think that the post Grenfell debate about cladding regulations is it exposes a seam of profound carelessness. There’s a kind of moral vacuum of this cladding culture that infests contemporary construction.

EH: Most of what’s being built is either suburban or exurban housing. Very kind of low rent housing or fulfilment centres, warehouses – a crinkly tin and that’s a pretty low bar. I think the other part of your question beyond reuse is thinking very deeply about how long a structure will last and what the cultural changes might be during the life of that building.
I’m not advocating that we build Georgian houses, but Georgian houses have been remarkably robust. They’ve accommodated single-family dwellings, they’ve been easy to split into apartments, then they’ve accommodated lawyers offices then they’ve gone back to being oligarch housing but they’ve managed to somehow absorbed the changes in use and I think the building’s we tend to design now are designed for one purpose, to be efficient as a commercial building or as a fulfilment centres or as a housing block, but they really would struggle to be used for anything else. I think that’s we need to look at. How do you design a building that has a 200 or 500-year lifespan and can absorb significant changes in the way we inhabit buildings?
Looking to the future
RW: Perhaps the issue is you just end up looking backwards and people don’t want to do that. I’m a forward-thinking person and open to new ideas, but most future solutions appear to be reinventions of things that have already been done before that for some reason were discarded.
EH: I think that’s there’s no shame in that although I would never advocate a pastiche of Georgian housing. Take agriculture for example. The industry is experiencing a serious reassessment of contemporary chemical farming because it’s completely denuded the soil. Farmers are looking back to how things were done 500 years ago and there were clearly things that we knew then which we don’t know now. How to build a city for example, you only have to go through any new part of city of London, Hamburg, Singapore to see that it’s okay, but frankly, we’d all probably rather be in Florence or Venice or New York even – somewhere that was built one hundred fifty years ago. So, over time we have perhaps lost some knowledge and there’s no shame in admitting that or looking back to see how it was done before.

How the industry has changed
RW: Do you think there was more rigor within the profession historically and that changes in the industry have contributed to the way we build?
EH: I think there’s been a downgrading of skill throughout the building process and I think the globalization and commodification of construction materials is probably the key. Architecture is now made from an online catalogue of components that are procured by the contractor not the architect. So, the architect doesn’t control the supply chain in the way that they used. There are an awful lot of extremely skilled production workers on site, but that’s not the way these materials are designed to be used. They are designed to be relatively easy to construct at low cost quickly. Plus, tradesmen are now schooled on site. The chippies and the steelworkers are not in demand in the same way, so the carpentry in a Victorian building for example was an entirely different class. A lot of it was jerry-built rubbish I don’t want to glamorize it, but at the same time there was an incredible resource of skill in the people who build those houses, and they were allowed a degree of capacity in finding solutions to difficult problems.
RW: Would you call it ingenuity?
EH: Yes – tradespeople had independence on site as did the architect. They could collaborate with the builders to overcome a problem. Now the architect novates the scheme at a certain point and the builders build it and approximate what the architect has designed in the cheapest possible way and that’s not a great recipe for building interesting architecture. It’s not what the Belgians do, or the Swiss do, it’s not what the Japanese do either and this is where architecture is more interesting and more carefully finessed and intricate.
RW: I suppose having cost certainty over something that’s old is far more difficult to do than using something new. I also think that Architects have a really important role to play in sustainability
EH: I agree but it’s not only architects and even contractors who are responsible, but the regulatory framework is also constantly changing which means that if you want to recycle a 70s office building you find that none of the existing parts meet contemporary regulations. Which is kind of mad, we are talking even a 1970s fire door – which in some respects is better than the contemporary fire door, but you can’t reuse it because it doesn’t meet current requirements so there needs to be much more intelligence applied to the regulations so that a sustainable approach can be accommodated.
For example, if a seventies office building doesn’t meet up to contemporary installation standards because it’s got a certain kind of curtain wall, then the client or developer can very easily argue they have to demolish it because they can create a more sustainable building. There has to be a way in which we say no, you have to keep the existing building, but you can build a new skin around it, and that will then bring it up to contemporary standards. That’s just one suggestion of how you might do it, but there needs to be a considerable degree of intelligence applied and that requires a much-expanded planning system.
RW: I do think a lot of these ideas make economic sense, I just don’t think businesses are given the incentives to see it.
